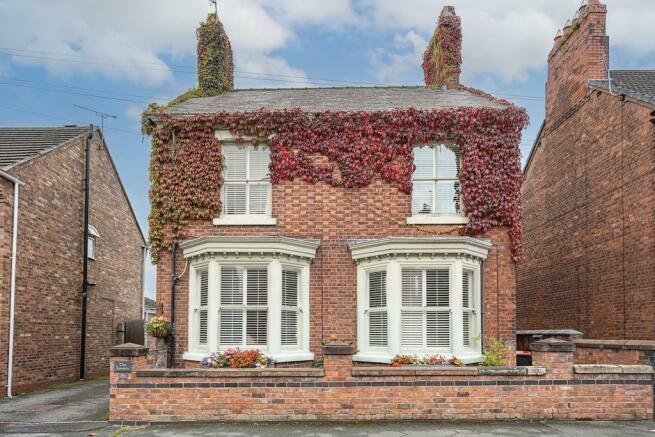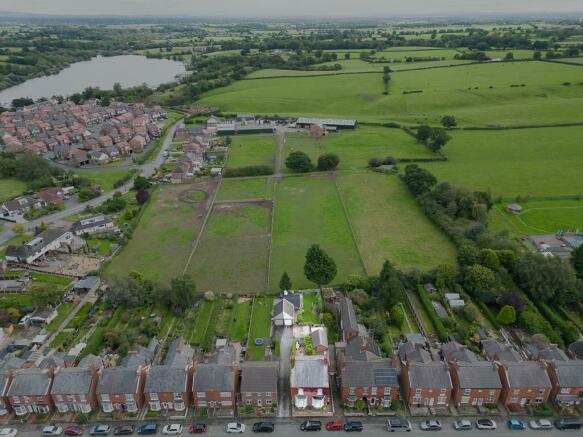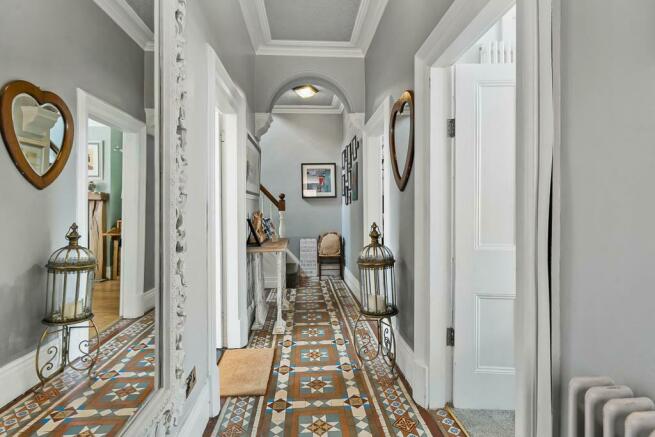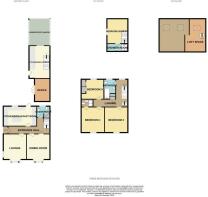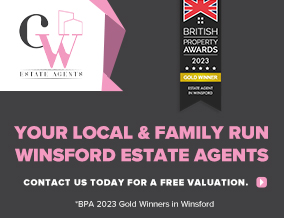
Gladstone Street, Winsford

- PROPERTY TYPE
Detached
- BEDROOMS
3
- BATHROOMS
2
- SIZE
Ask agent
- TENUREDescribes how you own a property. There are different types of tenure - freehold, leasehold, and commonhold.Read more about tenure in our glossary page.
Freehold
Key features
- DETACHED PERIOD PROPERTY
- TWO STOREY ANNEXE
- OPEN VIEWS OVER FIELDS
- TIMBER LODGE & GARAGE
- HOME OFFICE
- THREE BEDROOMS & EN-SUITE
- LOFT SPACE
- LARGE PLOT WITH GATED DRIVEWAY
Description
Entrance Hall - Minton tiled flooring. Doors to Lounge, Dining Room, Kitchen and cloakroom. Stairs to first floor.
Lounge - 3.96m x 3.78m (13' x 12'5) - Bay Window to front and window to side. Log burner.
Dining Room - 3.96m x 3.78m (13' x 12'5) - Bay window to front. Log burner
Breakfast Kitchen - 4.95m x 3.15m (16'3 x 10'4) - A stunning range of base, wall and drawer units with worktops over incorporating a sink and drainer. Integrated oven, grill and hob. Space for American style fridge freezer. Island unit with worktop over, cupboards below and breakfast bar. Door to rear and windows to side and rear.
Cloakroom - WC, mounted wash hand basin with cupboard below. Understairs cupboard.
Galleried Landing - Window to rear and side. Storage cupboard. Doors to all three bedrooms and family bathroom. Steps leading to loft.
Bedroom One - 3.96m x 3.78m (13' x 12'5) - Window to front. Door to En-suite.
En-Suite - WC, mounted wash hand basin with vanity cupboard below, walk in double shower.
Bedroom Two - 3.96m x 3.78m (13' x 12'5) - Window to front.
Bedroom Three - 3.63m x 3.30m (11'11 x 10'10) - Window to rear. Built in wardrobe with sliding doors.
Bathroom - WC, mounted wash hand basin and bath. Window to rear.
Loft Space - Accessed off steps from the landing. Currently divided into two rooms with a total of three sky lights. Approximate measurements are 18' x 14' and 18' x 9' with restricted head space. Subject to any necessary planning consents being obtained this could provide further accommodation.
Home Office/Reception Room - 3.68m x 2.46m (12'1 x 8'1) - Detached from the main home, this fully plastered double height room with power, light and French doors out to the patio provides a number of uses. Ideal for a home office or maybe a small home gym, playroom or just as a garden room away from the main home.
Detached Annexe -
Kitchen/Dining Area - 5.21m x 3.40m (17'1 x 11'2) -
Conservatory - 4.39m x 3.56m (14'5 x 11'8) -
Bedroom - 4.04m x 3.43m (13'3 x 11'3) -
Shower Room -
Externally - A double gated shared driveway runs down the side of the property and leads to the rear which has off road parking for a number of vehicles and leads to a single garage. A large enclosed patio/seating area is set off the kitchen. This in turn leads to a large lawned garden with open views over fields to the rear and a further patio area at the bottom of the garden. A large timber lodge with covered seating area sits towards the rear of the plot which is currently used as a home bar and benefits from power and light.
Brochures
Gladstone Street, WinsfordBrochureCouncil TaxA payment made to your local authority in order to pay for local services like schools, libraries, and refuse collection. The amount you pay depends on the value of the property.Read more about council tax in our glossary page.
Band: D
Gladstone Street, Winsford
NEAREST STATIONS
Distances are straight line measurements from the centre of the postcode- Winsford Station1.2 miles
- Hartford Station4.0 miles
- Greenbank Station4.5 miles
About the agent
A family lead estate agents based in mid-Cheshire specialising in all aspects of buying and selling homes in the CW postcode areas.
Combining many years of experience in the national and local markets which puts us to be perfectly placed to provide an alternative solution to the traditional or on-line choice that customers currently have by being both local AND digital.
Notes
Staying secure when looking for property
Ensure you're up to date with our latest advice on how to avoid fraud or scams when looking for property online.
Visit our security centre to find out moreDisclaimer - Property reference 32566992. The information displayed about this property comprises a property advertisement. Rightmove.co.uk makes no warranty as to the accuracy or completeness of the advertisement or any linked or associated information, and Rightmove has no control over the content. This property advertisement does not constitute property particulars. The information is provided and maintained by CW Estate Agents, Winsford. Please contact the selling agent or developer directly to obtain any information which may be available under the terms of The Energy Performance of Buildings (Certificates and Inspections) (England and Wales) Regulations 2007 or the Home Report if in relation to a residential property in Scotland.
*This is the average speed from the provider with the fastest broadband package available at this postcode. The average speed displayed is based on the download speeds of at least 50% of customers at peak time (8pm to 10pm). Fibre/cable services at the postcode are subject to availability and may differ between properties within a postcode. Speeds can be affected by a range of technical and environmental factors. The speed at the property may be lower than that listed above. You can check the estimated speed and confirm availability to a property prior to purchasing on the broadband provider's website. Providers may increase charges. The information is provided and maintained by Decision Technologies Limited.
**This is indicative only and based on a 2-person household with multiple devices and simultaneous usage. Broadband performance is affected by multiple factors including number of occupants and devices, simultaneous usage, router range etc. For more information speak to your broadband provider.
Map data ©OpenStreetMap contributors.
