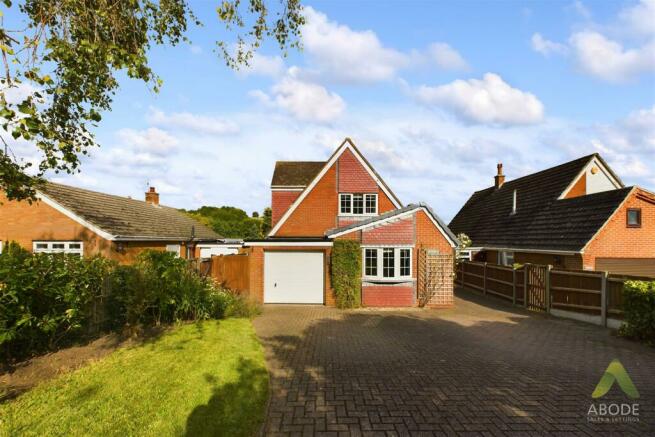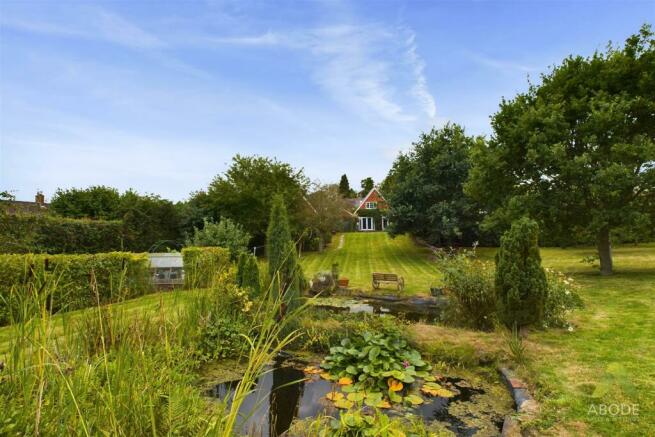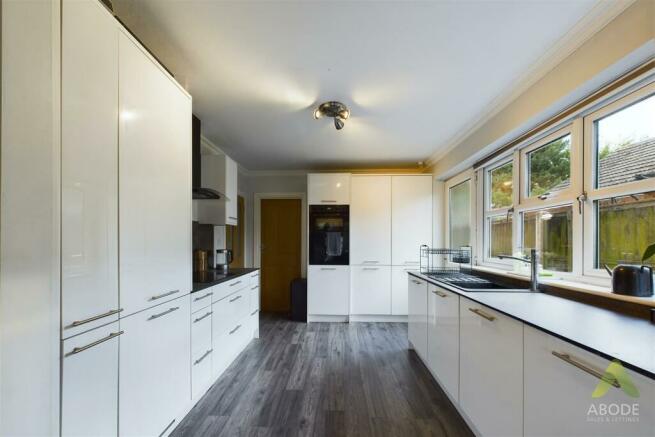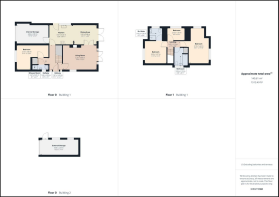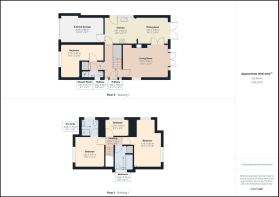
Main Street, Tatenhill, Burton-On-Trent

- PROPERTY TYPE
Detached
- BEDROOMS
4
- BATHROOMS
3
- SIZE
Ask agent
- TENUREDescribes how you own a property. There are different types of tenure - freehold, leasehold, and commonhold.Read more about tenure in our glossary page.
Freehold
Description
The picturesque village of Tatenhill is nestled amidst stunning Midlands countryside, offering a peaceful and scenic setting. Its prime location provides easy access to major roads such as the M1, M6, M6 Toll, M42, and A50, ensuring excellent communication links with the Midlands and beyond. Commuting to London is convenient, with Lichfield Trent Valley station on the West Coast Main Line just a 15-minute drive away. The nearby towns of Derby, Nottingham, and Leicester offer further amenities and attractions.
Sports enthusiasts will appreciate the excellent sporting facilities in nearby Burton on Trent, including gyms, a rugby club, golf and country clubs, football clubs, rowing clubs, and cycling clubs. Furthermore, the area is renowned for equestrian interests, with several livery yards in the vicinity, including the notable Eland Lodge. Tatenhill Airport, located adjacent to St George's Park, is a private airfield frequently used by the East Midlands Air Ambulance. The region also offers a range of accommodation options, including Lock House Bed & Breakfast and hotels near Tatenhill Aviation Limited, where guests can enjoy the surrounding attractions and amenities.
Entrance Hall
The entrance hall features a central heating radiator, with double glazed windows on either side of the composite door. It also includes convenient under stairs storage, stairs that lead to the first floor, and doors that open to:
Downstairs Shower Room
The downstairs shower room is equipped with a three-piece suite, consisting of a low-level WC, a wash hand basin with a mixer tap and vanity unit below, tiled walls, a shower cubicle with an electric shower over, and a double glazed UPVC window with opaque glass.
Bedroom Four / Snug
This room offers a central heating radiator, coving on the ceiling, and a double glazed UPVC window at the front elevation.
Living Room
The living room features a central heating radiator, an open fire with a basket, double glazed French doors that open onto the patio, a double glazed window on the side elevation, and double doors that lead to the kitchen diner.
Kitchen Diner
The kitchen diner showcases a selection of matching wall and base units, a single bowl sink with a mixer tap and drainer, integrated dishwasher and fridge, an induction hob, an electric oven and grill, a straight edge preparation work surface, under counter drawers, double glazed windows on the side elevation, double glazed French doors leading out onto the patio area, a central heating radiator, a double glazed UPVC side door that leads to the side of the property, and a door that leads to the integral garage.
First Floor Landing
The first floor landing provides access to various rooms through separate doors.
Master Bedroom
This room offers a central heating radiator, a double glazed window at the front elevation, and a door that leads to the en-suite shower room.
En-suite Shower Room
The en-suite shower room features a three-piece suite, including a low-level WC, a double shower cubicle with a glass sliding door, a pedestal wash hand basin with a mixer tap and tiled splash back, and a double glazed window with opaque glass on the side elevation.
Bedroom Two
Bedroom two includes two central heating radiators, a double glazed window at the rear elevation, and a double glazed window on the side elevation.
Bedroom Three
Bedroom three features a central heating radiator and a double glazed window on the side elevation.
Family Bathroom
The family bathroom comprises a three-piece suite, consisting of a low-level WC, a wash hand basin with a mixer tap and vanity unit below, a "p" shaped bath with a gravity shower over, a mixer tap and shower screen, tiled splash backs, a central heating radiator, a storage cupboard, and a double glazed UPVC window on the side elevation with opaque glass.
Outside
The front elevation of the property presents a spacious block-paved driveway with an adjacent lawn area and a variety of shrubs and plants. The driveway leads to the integral garage, which houses the central heating boiler as well as a utility space. The driveway extends to the side of the property, which provides access to the main entrance & further detached garage, along with a pedestrian gate that leads to the rear garden. The rear garden is a stunning oasis, featuring a large block-paved patio that seamlessly transitions into a decked seating area. Beyond the patio lies a sizeable "L"-shaped lawn garden that overlooks open fields, offering wonderful open views and uplifting aspects. There is also a greenhouse, garden sheds, orchards, and wildlife ponds for added charm and tranquility.
Services
Mains water and electricity are believed to be connected to the property but purchasers are advised to satisfy themselves as to their suitability. We understand the property has oil central heating, there is gas available in Tatenhill but this can be applied for via the relevant gas company. The property has a new water treatment plant, emptied once a year at a cost of £125. Mains drainage is available in the village by application to Severn Trent.
Note: The property benefits from solar panels which are owned outright and enjoy a quarterly income, the latest payment is available to view upon request.
Brochures
Main Street, Tatenhill, Burton-On-TrentBrochure- COUNCIL TAXA payment made to your local authority in order to pay for local services like schools, libraries, and refuse collection. The amount you pay depends on the value of the property.Read more about council Tax in our glossary page.
- Ask agent
- PARKINGDetails of how and where vehicles can be parked, and any associated costs.Read more about parking in our glossary page.
- Yes
- GARDENA property has access to an outdoor space, which could be private or shared.
- Yes
- ACCESSIBILITYHow a property has been adapted to meet the needs of vulnerable or disabled individuals.Read more about accessibility in our glossary page.
- Ask agent
Main Street, Tatenhill, Burton-On-Trent
NEAREST STATIONS
Distances are straight line measurements from the centre of the postcode- Burton-on-Trent Station2.4 miles
- Tutbury & Hatton Station4.7 miles
About the agent
Abode, Staffordshire & Derbyshire
Regents House, 34b High Street, Tutbury Burton on Trent Staffordshire DE13 9LS

Abode are experienced and established Independent Estate Agents. Offering sales services throughout Burton-on-Trent, Uttoxeter, Ashbourne and Cheadle.
Abode began as family ran business (Anderson-Dixon) in 2003. Established by brother and sister partnership Nathan and Sonia Anderson-Dixon
The business has gone from strength to strength by following its simple ethos of always putting the needs of customers first and delivering a personal, profession
Industry affiliations


Notes
Staying secure when looking for property
Ensure you're up to date with our latest advice on how to avoid fraud or scams when looking for property online.
Visit our security centre to find out moreDisclaimer - Property reference 32567181. The information displayed about this property comprises a property advertisement. Rightmove.co.uk makes no warranty as to the accuracy or completeness of the advertisement or any linked or associated information, and Rightmove has no control over the content. This property advertisement does not constitute property particulars. The information is provided and maintained by Abode, Staffordshire & Derbyshire. Please contact the selling agent or developer directly to obtain any information which may be available under the terms of The Energy Performance of Buildings (Certificates and Inspections) (England and Wales) Regulations 2007 or the Home Report if in relation to a residential property in Scotland.
*This is the average speed from the provider with the fastest broadband package available at this postcode. The average speed displayed is based on the download speeds of at least 50% of customers at peak time (8pm to 10pm). Fibre/cable services at the postcode are subject to availability and may differ between properties within a postcode. Speeds can be affected by a range of technical and environmental factors. The speed at the property may be lower than that listed above. You can check the estimated speed and confirm availability to a property prior to purchasing on the broadband provider's website. Providers may increase charges. The information is provided and maintained by Decision Technologies Limited. **This is indicative only and based on a 2-person household with multiple devices and simultaneous usage. Broadband performance is affected by multiple factors including number of occupants and devices, simultaneous usage, router range etc. For more information speak to your broadband provider.
Map data ©OpenStreetMap contributors.
