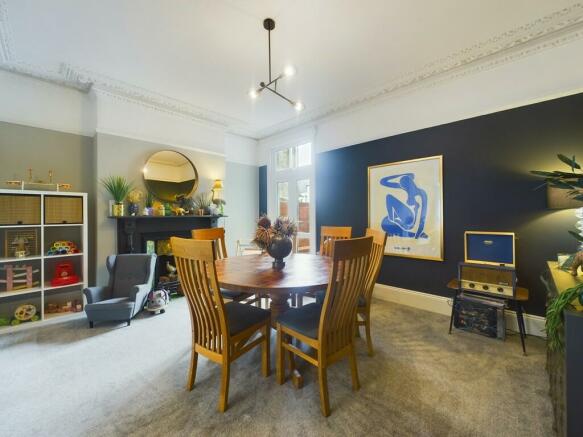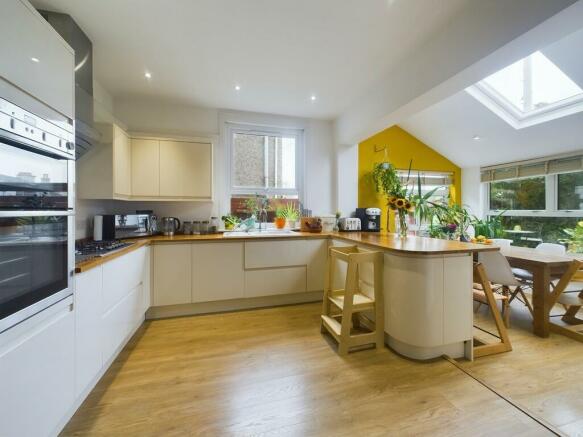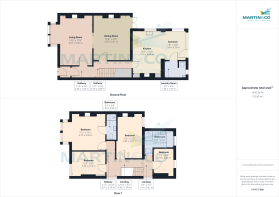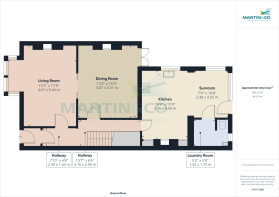
Kingswood Park Avenue

- PROPERTY TYPE
End of Terrace
- BEDROOMS
4
- BATHROOMS
2
- SIZE
Ask agent
- TENUREDescribes how you own a property. There are different types of tenure - freehold, leasehold, and commonhold.Read more about tenure in our glossary page.
Freehold
Key features
- A VERY SPECIAL PEVERELL HOME
- THREE RECEPTION ROOMS
- HUGE CONTEMPORARY OPEN-PLAN KITCHEN/DINER
- FOUR BEDROOMS
- BATHROOM AND EN-SUITE
- GARAGE AND PRIVATE GARDEN
- END OF TERRACE
- IDEAL MULTI-GENERATIONAL LIVING
- CLOSE TO PARK AND AMENITIES
- GARAGE ACCESSED BY ROAD NOT LANE
Description
*** THIS VERY SPECIAL FAMILY HOME IN PRIME PEVERELL LOCATION HAS HUGE ROOMS AS WELL AS PERSONALITY, WITH PRIVATE GARDEN AND GARAGE WHICH OFFERS THE OPTION OF ON ROAD RESERVED PARKING ***
In one of the original park roads, the front of this larger than average house has a balcony with small front garden area. The rear to this end of terrace is a private haven with an established OAK tree and GARAGE accessed from the road side. Accommodation comprises entrance porch, hall, lounge, dining room, large kitchen through to sun/breakfast area and cloakroom. Upstairs landing, main bedroom with en-suite shower room, three further bedrooms and family bathroom.
ENTRANCE PORCH ENTREE
With double-glazed front door, dado rail and the original floor tiling. Leading into:
HALL THE EMERALD HALL
With the original floorboards, under-stairs storage cupboards, radiator and door leading into:
LOUNGE THE ROYAL BLUE ROOM
The focal point of this elegant room is the working original fireplace with surround and mantle over and the ornate and decorative cornicing with picture rail. There is a double-glazed bay window to the front aspect and radiator.
DINING ROOM THE ENTERTAINING ROOM
This stunning room has a further original fireplace with surround and mantle, picture rail and ornate cornicing with radiator and double-glazed doors opening onto the garden.
KITCHEN THE SUNFLOWER ROOM
At the heart of this family home is a contemporary daytime living space. A fitted kitchen which is both light and airy with built-in double oven, gas hob with extractor unit over, integral dishwasher and fridge/freezer. The other side of the kitchen has built-in cupboards and wine racks with feature fireplace and wooden floor. There is a breakfast bar that both separates and joins to the sun room.
BREAKFAST/SUN ROOM THE SUN ROOM
With ample space for table or deck chairs! This incredibly light room has two double-glazed windows as well as a velux and double-glazed doors leading to the outside rear garden. With continuation of the wooden floor.
CLOAKROOM/UTILITY ROOM With WC and wash-hand basin, plumbing for washing machine and space for tumble dryer.
LANDING THE GALLERY
An amazing use of space and colour, with stripped doors leading into:
BEDROOM ONE SHADES OF PINK
With yet another beautifully crafted fireplace of the era, two built-in cupboards, radiator and double-glazed bay window to the front elevation.
EN-SUITE This three-piece suite comprises walk-in shower cubicle, WC and wash-hand basin with full complementary tiling.
BEDROOM TWO THE GUEST ROOM
A beautiful room with original fireplace, radiator and double-glazed window to the rear.
BEDROOM THREE THE CLOUDS ACROSS THE SKY
With radiator and double-glazed window to the front.
BEDROOM FOUR/STUDY THE TEEPEE
With radiator and double-glazed window to the rear.
FAMILY BATHROOM THE JELLYFISH ROOM
A four-piece suite comprising bath, single shower cubicle, WC and wash-hand basin with complementary tiling to walls and an ode to jellyfish!
OUTSIDE/GARAGE The Garage is accessed from both the side of the property AND the garden, with power and lighting. The low maintenance patio is a perfect suntrap with an established OAK tree. The road entrance to the GARAGE is marked with a restricted parking line offering the owner the option of parking across it, guaranteeing a space!
VIEWINGS Interested applicants should call Martin & Co (Plymouth) today on in order to arrange their viewing appointment.
NOTE TO APPLICANTS We endeavour to make our sales particulars accurate and reliable, however, they do not constitute or form part of an offer or any contract and none is to be relied upon as statements of representation or fact. Any services, systems and appliances listed in this specification have not been tested by us and no guarantee as to their operating ability or efficiency is given. All measurements have been taken as a guide to prospective buyers only, and are not precise. Please be advised that some of the particulars may be awaiting vendor approval. If you require clarification or further information on any points, please contact us, especially if you are travelling some distance to view. Fixtures and fittings other than those mentioned are to be agreed with the seller. We routinely refer potential purchasers to Move With Us conveyancing. It is your decision whether you choose to deal with Move with Us. In making that decision, you should know that we receive an annual payments benefits, equating to approximately £200 per referral.
- COUNCIL TAXA payment made to your local authority in order to pay for local services like schools, libraries, and refuse collection. The amount you pay depends on the value of the property.Read more about council Tax in our glossary page.
- Band: C
- PARKINGDetails of how and where vehicles can be parked, and any associated costs.Read more about parking in our glossary page.
- Garage,Off street
- GARDENA property has access to an outdoor space, which could be private or shared.
- Yes
- ACCESSIBILITYHow a property has been adapted to meet the needs of vulnerable or disabled individuals.Read more about accessibility in our glossary page.
- Ask agent
Kingswood Park Avenue
NEAREST STATIONS
Distances are straight line measurements from the centre of the postcode- Plymouth Station1.0 miles
- Devonport Station1.6 miles
- Dockyard Station1.7 miles
About the agent
We are an established estate agent and letting agent based in Plymouth. We specialise in sales, lettings and property management and take pride in delivering an exceptional service to sellers, buyers, landlords and investors alike
Moving is a busy and exciting time and we're here to make sure the experience goes as smoothly as possible by giving you all the help you need under one roof. Our company has always been at the forefront of property marketing technology, bu
Notes
Staying secure when looking for property
Ensure you're up to date with our latest advice on how to avoid fraud or scams when looking for property online.
Visit our security centre to find out moreDisclaimer - Property reference 101449008463. The information displayed about this property comprises a property advertisement. Rightmove.co.uk makes no warranty as to the accuracy or completeness of the advertisement or any linked or associated information, and Rightmove has no control over the content. This property advertisement does not constitute property particulars. The information is provided and maintained by Martin & Co, Plymouth. Please contact the selling agent or developer directly to obtain any information which may be available under the terms of The Energy Performance of Buildings (Certificates and Inspections) (England and Wales) Regulations 2007 or the Home Report if in relation to a residential property in Scotland.
*This is the average speed from the provider with the fastest broadband package available at this postcode. The average speed displayed is based on the download speeds of at least 50% of customers at peak time (8pm to 10pm). Fibre/cable services at the postcode are subject to availability and may differ between properties within a postcode. Speeds can be affected by a range of technical and environmental factors. The speed at the property may be lower than that listed above. You can check the estimated speed and confirm availability to a property prior to purchasing on the broadband provider's website. Providers may increase charges. The information is provided and maintained by Decision Technologies Limited. **This is indicative only and based on a 2-person household with multiple devices and simultaneous usage. Broadband performance is affected by multiple factors including number of occupants and devices, simultaneous usage, router range etc. For more information speak to your broadband provider.
Map data ©OpenStreetMap contributors.






