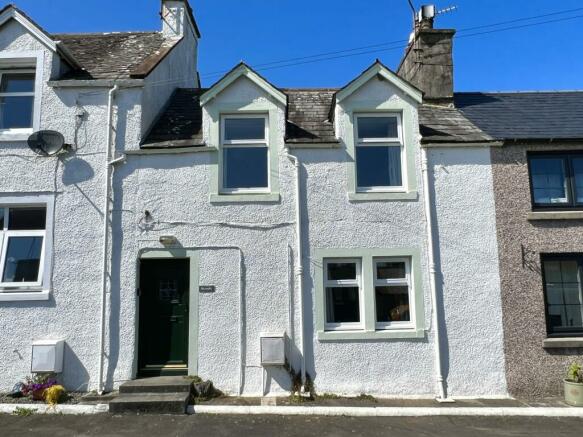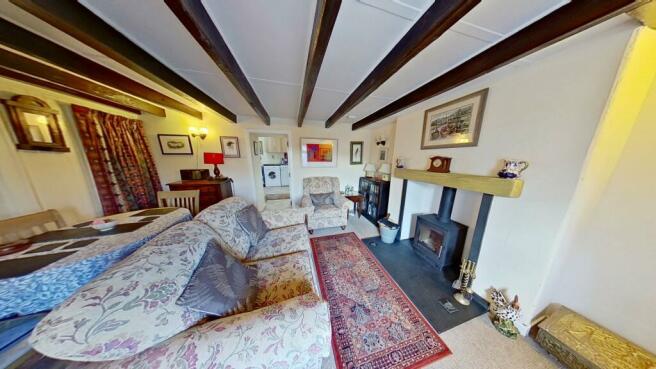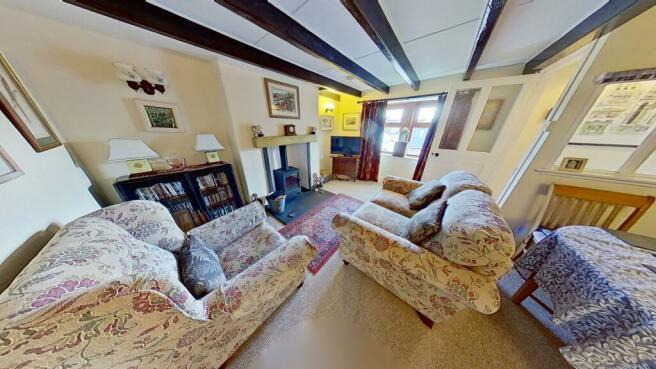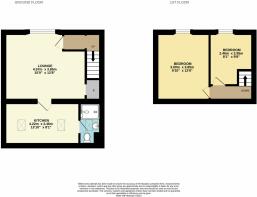Roseville, 33 Main Street, Twynholm

- PROPERTY TYPE
Terraced
- BEDROOMS
2
- BATHROOMS
1
- SIZE
Ask agent
- TENUREDescribes how you own a property. There are different types of tenure - freehold, leasehold, and commonhold.Read more about tenure in our glossary page.
Ask agent
Key features
- Ground Floor Toilet
- Fireplace / Stove
- Garden, Private
- On Street Parking
- Chain Free
- Investment Property
- Village
- Neutral Decor
- Traditional
- No Onward Chain
Description
This quaint terraced Cottage is located in the centre of the village of Twynholm. Having been refurbished, the bright modern kitchen works well within the character of the cottage, with its exposed beams & original wooden doors. The property is ideally suited as a holiday home, or excellent stepping stone for a first time buyer. The village of Twynholm is well positioned just off the A75, with access to all the amenities and activities throughout Dumfries & Galloway. Twynholm is a vibrant village with a shop, a pub and a successful primary school
ACCOMMODATION
Carpeted staircase to first floor level.
ENTRANCE HALLWAY L-Shaped 2.29m x 0.93m (widening to 1.24m)
Fitted carpet. Radiator with thermostatic valve. Composite door. Carpeted staircase and painted hand rail leading to first floor level. Internal glazed window into sitting room/dining room. Ceiling light. Smoke alarm. Wooden obscure glazed door from entrance hallway into:-
OPEN PLAN SITTING/DINING ROOM 4.34m x 4.04m (narrowing to 4.08m)
Fitted Carpet. Radiator with thermostatic valve. Two hard wood double glazed windows to front. Understair storage cupboard. Tiled open fireplace and tiled hearth (Please note that the open fire not in use at present). Characterful exposed wooden beams Smoke alarms. Carbon Monoxide detector. Wall lights. Curtain pole and curtains. Wood panelling on one wall. Door in to:-
KITCHEN 3.77m x 2.44m
Step up into kitchen from sitting room. Tile-effect laminate flooring. Fitted kitchen units with marble-effect laminate work surface. Stainless steel sink with drainer and mixer tap. Tiled splash-back. Stainless steel Lamona oven and electric Lamona hob with stainless steel extractor hood above. Radiator with thermostatic valve RCD fuse box. Loft access hatch. Two Velux windows. Plumbing for slim-line dish-washer, washing machine and space for fridge. Door in to:-
SHOWER ROOM 2.59m x 1.30m (at widest)
Tile-effect vinyl flooring. Contemporary shower suite with large walk-in shower and with Mira Sport electric shower. Water-proof wall panelling. Suite of white wash-hand basin and W.C. Tiled splash-backs. Dimplex fan heater. Recessed LED ceiling spotlights. Velux window.
First Floor Accommodation
FIRST FLOOR LANDING
Fitted carpet. Roof light. Doors leading off to two double bedrooms.
SINGLE BEDROOM 2.37m x 3.06m (narrowing to 1.89m)
Front facing. Fitted carpet. Wooden double glazed window with deep sill. Curtain track and curtains above. Radiator with thermostatic valve. Partially coombed ceiling.
DOUBLE BEDROOM 3.96m x 2.65m
Front facing. Under-eaves storage with shelving. Partially coombed ceiling. Hardwood double glazed window to front with curtain track above. Radiator with thermostatic valve. Ceiling light. Fitted carpet.
OUTSIDE
The garden is accessed down a shared pathway opposite the property itself. The private garden is accessed through a wooden gate and has a patio surrounded by established bed. Garden shed and store are included in the sale.
Brochures
ParticularsEnergy performance certificate - ask agent
Council TaxA payment made to your local authority in order to pay for local services like schools, libraries, and refuse collection. The amount you pay depends on the value of the property.Read more about council tax in our glossary page.
Ask agent
Roseville, 33 Main Street, Twynholm
NEAREST STATIONS
Distances are straight line measurements from the centre of the postcode- Dumfries Station23.8 miles
About the agent
Legal Services
Williamson and Henry are a firm of Solicitors and Estate Agents, based in South West Scotland, with offices in Kirkcudbright , New Galloway and Gatehouse of Fleet.
Thinking of selling your property?
As solicitors and estate agents, we can deal with all aspects of your property sale- both marketing and conveyancing. We have the experience and local knowledge to help to guide you through what can be a stressful process.
Williamson and Henry,
Notes
Staying secure when looking for property
Ensure you're up to date with our latest advice on how to avoid fraud or scams when looking for property online.
Visit our security centre to find out moreDisclaimer - Property reference MULLJ01-02. The information displayed about this property comprises a property advertisement. Rightmove.co.uk makes no warranty as to the accuracy or completeness of the advertisement or any linked or associated information, and Rightmove has no control over the content. This property advertisement does not constitute property particulars. The information is provided and maintained by Williamson & Henry, Kirkcudbright. Please contact the selling agent or developer directly to obtain any information which may be available under the terms of The Energy Performance of Buildings (Certificates and Inspections) (England and Wales) Regulations 2007 or the Home Report if in relation to a residential property in Scotland.
*This is the average speed from the provider with the fastest broadband package available at this postcode. The average speed displayed is based on the download speeds of at least 50% of customers at peak time (8pm to 10pm). Fibre/cable services at the postcode are subject to availability and may differ between properties within a postcode. Speeds can be affected by a range of technical and environmental factors. The speed at the property may be lower than that listed above. You can check the estimated speed and confirm availability to a property prior to purchasing on the broadband provider's website. Providers may increase charges. The information is provided and maintained by Decision Technologies Limited.
**This is indicative only and based on a 2-person household with multiple devices and simultaneous usage. Broadband performance is affected by multiple factors including number of occupants and devices, simultaneous usage, router range etc. For more information speak to your broadband provider.
Map data ©OpenStreetMap contributors.




