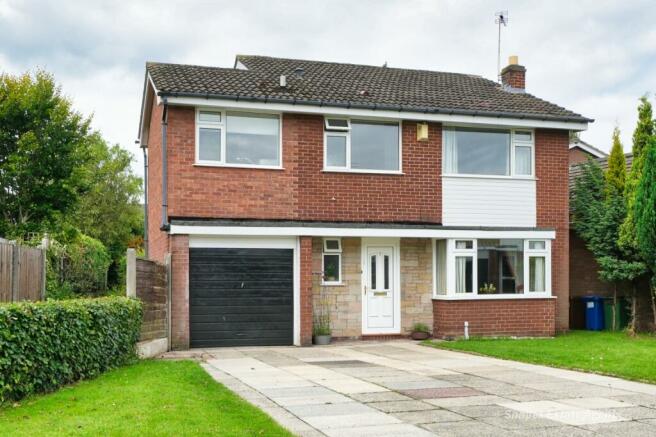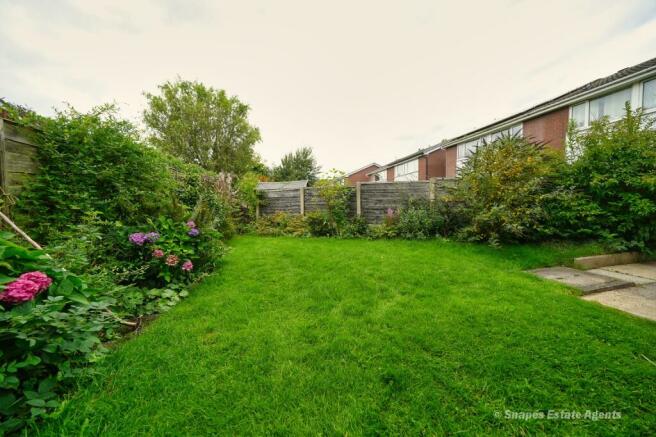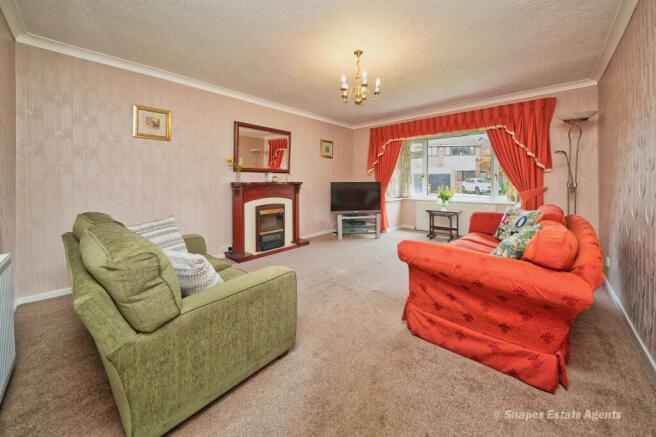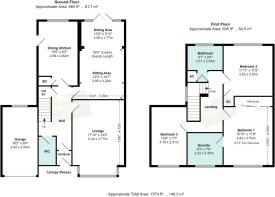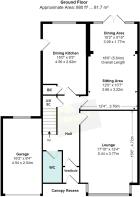Bodmin Drive, Bramhall SK7 2HX

- PROPERTY TYPE
Detached
- BEDROOMS
3
- BATHROOMS
2
- SIZE
Ask agent
Key features
- Spacious Extended Detached Home
- 3 Double Bedrooms
- 2 Bathrooms (En-suite to Main Bedroom)
- Spacious Lounge
- Separate Dining Room
- Good Size Modern Kitchen
- Downstairs WC
- Integrated Garage (Potential to Convert)
- Fantastic Frontage with Driveway Parking
- Enclosed Rear Garden
Description
- COUNCIL TAXA payment made to your local authority in order to pay for local services like schools, libraries, and refuse collection. The amount you pay depends on the value of the property.Read more about council Tax in our glossary page.
- Ask agent
- PARKINGDetails of how and where vehicles can be parked, and any associated costs.Read more about parking in our glossary page.
- Garage
- GARDENA property has access to an outdoor space, which could be private or shared.
- Rear garden
- ACCESSIBILITYHow a property has been adapted to meet the needs of vulnerable or disabled individuals.Read more about accessibility in our glossary page.
- Ask agent
Bodmin Drive, Bramhall SK7 2HX
NEAREST STATIONS
Distances are straight line measurements from the centre of the postcode- Bramhall Station0.2 miles
- Poynton Station1.4 miles
- Cheadle Hulme Station1.5 miles
About the agent
Since 1991 the Yellow and Black of Snapes Estate Agents, has been a prominent sign of Estate Agency in the local area.
Still Family owned, with Andrew Snape, Lee Snape and Richard Pickford offering over 90 years of compbined experience.
The Bramhall Office of Snapes Estate Agents is Managed by Co-owner Richard M Pickford MNAEA, MARLA, dipDEA who has worked in estate agency in the SK7 & SK8 area for over 30 years.
Richard's passion for Marketing Ex
Industry affiliations



Notes
Staying secure when looking for property
Ensure you're up to date with our latest advice on how to avoid fraud or scams when looking for property online.
Visit our security centre to find out moreDisclaimer - Property reference SNP_BRM_LFSYCL_576_765264738. The information displayed about this property comprises a property advertisement. Rightmove.co.uk makes no warranty as to the accuracy or completeness of the advertisement or any linked or associated information, and Rightmove has no control over the content. This property advertisement does not constitute property particulars. The information is provided and maintained by Snapes Estate Agents, Bramhall. Please contact the selling agent or developer directly to obtain any information which may be available under the terms of The Energy Performance of Buildings (Certificates and Inspections) (England and Wales) Regulations 2007 or the Home Report if in relation to a residential property in Scotland.
*This is the average speed from the provider with the fastest broadband package available at this postcode. The average speed displayed is based on the download speeds of at least 50% of customers at peak time (8pm to 10pm). Fibre/cable services at the postcode are subject to availability and may differ between properties within a postcode. Speeds can be affected by a range of technical and environmental factors. The speed at the property may be lower than that listed above. You can check the estimated speed and confirm availability to a property prior to purchasing on the broadband provider's website. Providers may increase charges. The information is provided and maintained by Decision Technologies Limited. **This is indicative only and based on a 2-person household with multiple devices and simultaneous usage. Broadband performance is affected by multiple factors including number of occupants and devices, simultaneous usage, router range etc. For more information speak to your broadband provider.
Map data ©OpenStreetMap contributors.
