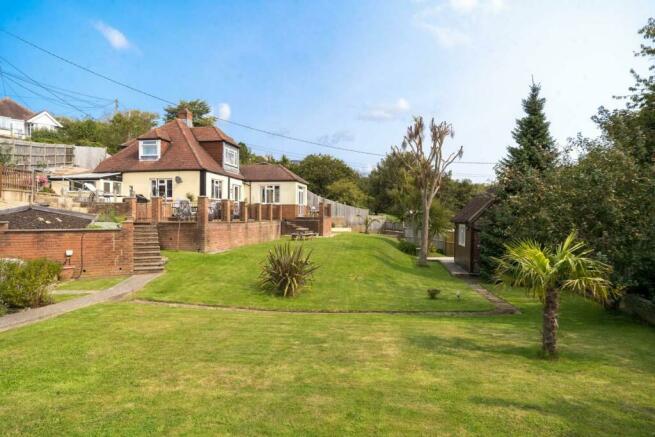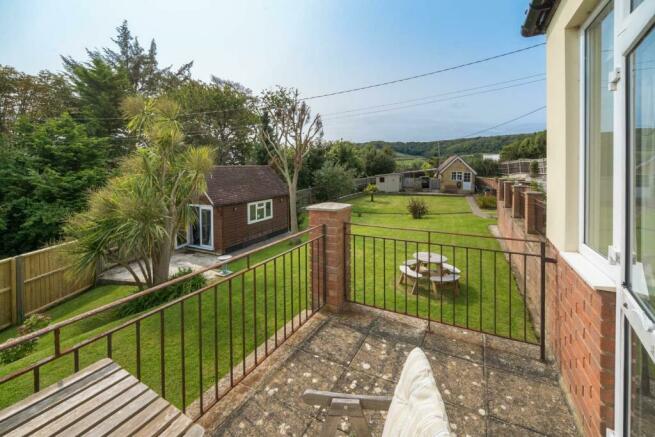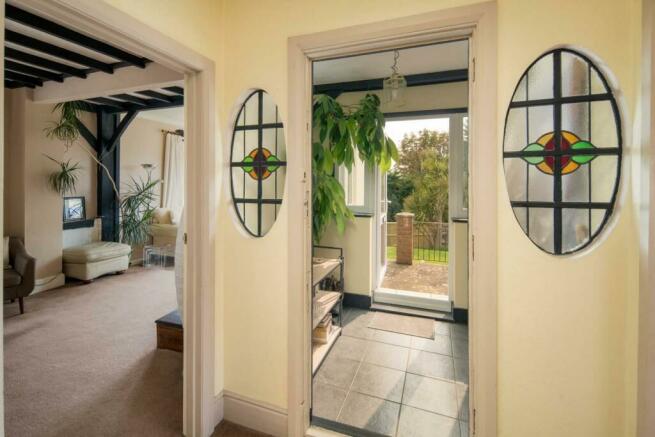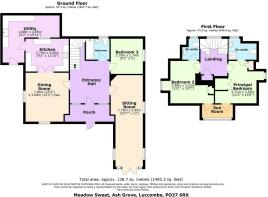
IDYLLIC LOCATION - Ash Grove, Luccombe, Shanklin

- PROPERTY TYPE
Detached
- BEDROOMS
3
- BATHROOMS
2
- SIZE
Ask agent
- TENUREDescribes how you own a property. There are different types of tenure - freehold, leasehold, and commonhold.Read more about tenure in our glossary page.
Freehold
Key features
- Three bedrooms
- Detached
- Total peace and quiet with glorious views
- Large garden
- Two reception rooms
- Kitchen and utility room
- Sun room
- Planning permission granted for extension
- Purpose built garden office
- Garage and car port
Description
Detached 3 Bedroom Property With Fabulous Views - Located in glorious Luccombe with outstanding views and a large very well maintained garden. With two large reception rooms, two bath/shower rooms, a sun room and kitchen with utility, this period property has huge potential to improve and develop into your perfect home.
Luccombe - Luccombe is to the south of Shanklin Old Town and forms the east end of the Ventnor Undercliff region. This area is known for the outstanding scenery at Luccombe Downs, Bay and the Chine, with its 30-40ft high waterfall. There is a footpath that leads down to the beach from which you can walk to Shanklin at low tide.
A quintessentially English Victorian Tea Room and bandstand is at nearby Rylstone Gardens and Shanklin has a wealth of shops, bars and pubs along with its famous theatre and sandy beach.
Meadowsweet - A home with the opportunity and scope to make it your dream home in this dream location. With beautiful far reaching views to Luccombe Downs and a sizeable immaculate garden with outbuildings, garage and terraced patios, this home has architect drawings to enhance and improve the internal layout of this period home. Over the years it has changed and developed from a smaller thatched home into the property it is today but with many original features remaining.
A new boiler and radiators were installed in 2022, as well as new carpets and decoration in many rooms. Planning permission has been granted for an extension. 23/01085/HOU
This property is also a great home to simply move into and live at it is, with only some decoration required.
Approaching The Property - Meadowsweet can be accessed from three different points, the main incoming lane, through a rear access gate and from the garage/car port. Tucked to one side of the garden, if entering from the main lane, a paved path leads down and around the expanse of outside patio area and flows towards the kitchen door or further around to the main entrance door with its internal porch.
Ground Floor - A home that is bright and airy with exposed beams, fantastic views, and the benefit of a downstairs shower room and bedroom along with a large sitting room and separate dining room that all flow off the main bright sunny hallway.
A bright internal porch with tiled flooring and original oval decorative glass panels on the interior windows, gives way to the main hallway. A long living area, with brick fireplace and triple aspect windows has double patio doors that open onto its own balcony to view the splendid garden and countryside.
The bedroom on this level is light and newly decorated in soft tones with new carpet. Following on from here is a downstairs shower room, fully tiled and a sunken bath with overhead shower.
The dining room, with its double aspect outlook, has a fireplace with a brick surround and stone hearth which is in keeping with the character of the house. A pair of doors open into the terracotta tiled kitchen with a wealth of wooden cupboards which has space and plumbing for a washing machine and dishwasher as well as an integral 4 ring gas hob and oven. A large utility room with further storage, sink and worksurface is off the kitchen and has access to the garden.
First Floor - The landing gives way to two double bedrooms that meet up at the 'Jack and Jill' sun room that looks out to sea and is the most peaceful spot to watch the changing sea views across the countryside and tree tops.
Both of these characterful bedrooms have sloped ceilings and under eaves storage with the principal bedroom having additional built in wardrobes and an ensuite shower room. The other double has an ensuite toilet and basin.
Within the hallway is a useful large storage cupboard and access to the loft.
Garden - The property is nestled in one corner of this large and extremely well kept garden which is very private despite its exceptional size. An array of paved terracing sweeps away from the house with ample space to entertain, and has black railings interspersed with brick pillars along the edges and steps down to the main lawn. This quiet and serene outside space has paths that twist and turn around this peaceful garden, running along the edge and through the centre of the lawn leading to the purpose built office, garden store and the garage with the covered car port alongside.
The garage has a large workshop within it and is complete with power and lighting.
The flora within the garden include palms, buddleia, roses, hydrangeas and an apple tree.
Further Information - Tenure: Freehold
Gas central heating via Gloworm boiler
EPC: E
Council tax band: A
Brochures
IDYLLIC LOCATION - Ash Grove, Luccombe, ShanklinCouncil TaxA payment made to your local authority in order to pay for local services like schools, libraries, and refuse collection. The amount you pay depends on the value of the property.Read more about council tax in our glossary page.
Ask agent
IDYLLIC LOCATION - Ash Grove, Luccombe, Shanklin
NEAREST STATIONS
Distances are straight line measurements from the centre of the postcode- Shanklin Station1.3 miles
- Lake Station2.2 miles
- Sandown Station3.4 miles
About the agent
Georgie, Paul, Lynda and Tracey at McCarthy & Booker work out of their superbly located office in the sailing town of Cowes. Marketing properties across the island both rurally and right beside the water, owners Georgie McCarthy and Paul Booker together have over 40 years experience selling property between them. They offer flexible viewing and valuation hours, accompanied viewings, and extensive marketing on the country's biggest property websites.
As an affi
Notes
Staying secure when looking for property
Ensure you're up to date with our latest advice on how to avoid fraud or scams when looking for property online.
Visit our security centre to find out moreDisclaimer - Property reference 32571151. The information displayed about this property comprises a property advertisement. Rightmove.co.uk makes no warranty as to the accuracy or completeness of the advertisement or any linked or associated information, and Rightmove has no control over the content. This property advertisement does not constitute property particulars. The information is provided and maintained by McCarthy&Booker, Isle of Wight. Please contact the selling agent or developer directly to obtain any information which may be available under the terms of The Energy Performance of Buildings (Certificates and Inspections) (England and Wales) Regulations 2007 or the Home Report if in relation to a residential property in Scotland.
*This is the average speed from the provider with the fastest broadband package available at this postcode. The average speed displayed is based on the download speeds of at least 50% of customers at peak time (8pm to 10pm). Fibre/cable services at the postcode are subject to availability and may differ between properties within a postcode. Speeds can be affected by a range of technical and environmental factors. The speed at the property may be lower than that listed above. You can check the estimated speed and confirm availability to a property prior to purchasing on the broadband provider's website. Providers may increase charges. The information is provided and maintained by Decision Technologies Limited.
**This is indicative only and based on a 2-person household with multiple devices and simultaneous usage. Broadband performance is affected by multiple factors including number of occupants and devices, simultaneous usage, router range etc. For more information speak to your broadband provider.
Map data ©OpenStreetMap contributors.





