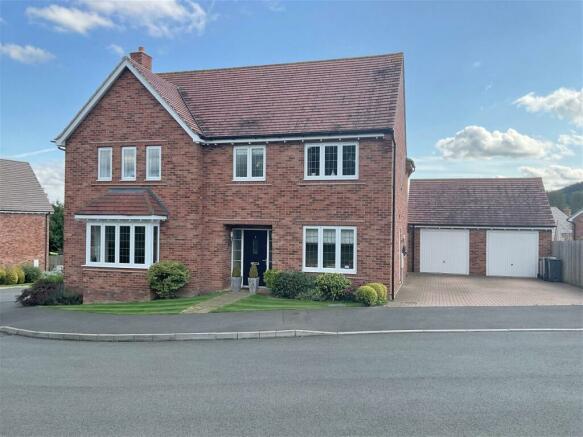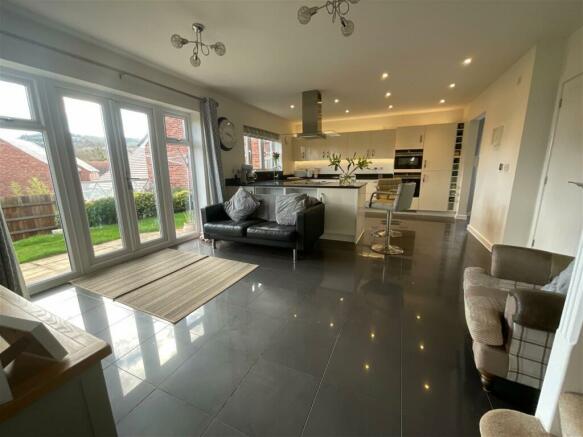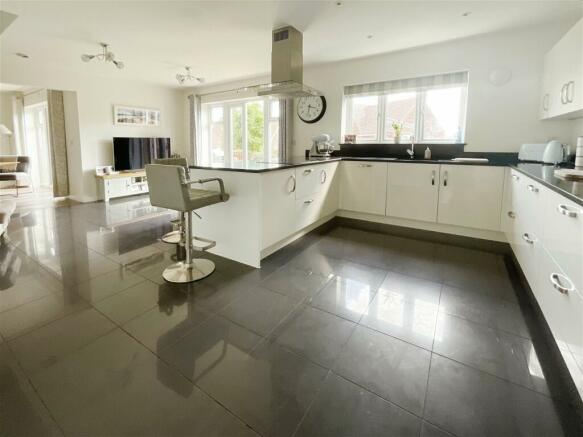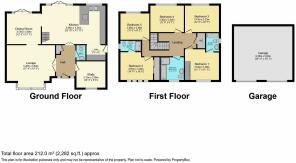Glendower Way, Great Witley, Worcester, Worcestershire, WR6 6JD

- PROPERTY TYPE
Detached
- BEDROOMS
5
- BATHROOMS
3
- SIZE
Ask agent
- TENUREDescribes how you own a property. There are different types of tenure - freehold, leasehold, and commonhold.Read more about tenure in our glossary page.
Freehold
Key features
- Quote Reference JS0667
- Fabulous 5 Bed Detached in Village Location
- Perfect for the Larger Family
- Stunning Kitchen/Family Room
- 5 Great Sized Bedrooms
- 2 En Suite Shower Rooms
- Wonderful Presentation
- Study, Utility and Guest Cloaks
- Lovely Outlook to the Front
- Detached Double Garage
Description
Quote Reference JS0667 *5 BED LUXURY IN GREAT WITLEY* This highly impressive example of the The Waddesdon by Bloor Homes enjoys a pleasant "corner" position on this successful development in the desirable village of Great Witley and affords outstanding, stylishly appointed, meticulously kept accommodation which should not fail to impress. With air source heating, Upvc double glazing and solar panels this is a wonderful opportunity with a host of enviable features too numerous to mention but including: Imposing Reception Hall, spacious Lounge, separate Dining area, beautifully fitted Kitchen with Family Room with a host of appliances, Study, Laundry/Utility, Guest Cloakroom, 5 very generous Bedrooms with 2 having stylish En Suite Shower Rooms, sumptuous House Bathroom with separate shower, good sized lawned and landscaped rear Garden with a pleasant outlook, Detached Double Garage set back behind a 4 car driveway and a delightful open outlook to the front towards trees and countryside. There is a Daikin Altherma air heat source pump for the hot water and central heating system. The ground floor has underfloor heating and the first floor has radiators.
Great Witley is a well known and sought after village approximately 10 miles north west of Worcester, bordering the Teme Valley, and boasts Witley Court, a famous Jacobean country house which was destroyed by fire in 1937 but is now in the care of English Heritage who have restored the beautiful gardens. We are advised that residents of the village gain free access to the landmark. The village has many amenities including a filling station/garage with shop, village store with post office, Great Witley Primary School, doctor's surgery, church, and an active Village Hall. Great Witley is very popular with the retired and professionals working in the city and surrounds and is within the catchment area of the much acclaimed Chantry High School in nearby Martley. There is fast access to London from Worcester Parkway Railway Station and Birmingham is approximately 30 miles away with its international airport and motorway accessibility.
Pleasantly situated on a corner position and standing back behind a lawned front garden with wide tarmac side driveway, the very generously proportioned family accommodation is superbly arranged over two floors and may briefly be described as follows:-
GROUND FLOOR
Imposing and Elegant Reception Hall 12'5" x 7'0"
A beautiful welcome awaits with this spacious hall which has a feature tiled floor, useful cloaks store off, double doors leading off to the kitchen and to the lounge and doors to the study and guest cloakroom.
Guest Cloakroom
Located directly off the reception hall and fitted with a white suite to include a wall mounted wash hand basin, low level W.C. and having a stylish tiled floor and complimentary half wall tiling.
Charming Lounge 17'4" max x 15'2" into bay
A spacious yet comfortable living space with a feature Upvc double glazed square bay window to the front elevation and opening into the dining area.
Separate Dining Area 12'3" 11'1"
An elegant dining space with stylish flooring and a feature Upvc double French door opening onto the rear patio.
Stunning Kitchen with Family Area 22'10"max x 13'11" max
A particular feature of this quality family home is this stunning and beautifully appointed kitchen which is ideal for entertaining or family living and has a an inset sink unit in a range of matching base and eye level units with drawers and complimentary working surfaces with peninsular seating bar housing a built-in hob with wide contemporary styled cooker hood over, two built-in ovens with grill, integrated wine rack, stylish tiled floor with underfloor heating, abundance of ceiling downlights, Upvc double glazed window overlooking the rear garden, integrated fridge/freezer and dishwasher, double doors giving access from the hall and a feature square opening leading to the laundry/utility room. A feature return staircase leads off the kitchen to a spacious galleried landing.
Laundry/ Utility
With a useful working surface with an integrated washing machine and appliance space beneath, stylish tiled floor, Daikin Altherma main air heat source unit and a Upvc double glazed door leading to the side elevation and driveway.
Study 10'3" x 9'6"
With a Upvc double glazed window to the front elevation and providing an excellent space for either a home office or games room.
FIRST FLOOR
Galleried Landing
Reached by a beautiful two flight return staircase with a spindle balustrade which leads from the rear of the kitchen and having an access hatch to the loft space, large Airing Cupboard off and with doors giving independent access to five bedrooms and the house bathroom.
Bedroom One 14'11" max x 10'6" max
A beautiful master bedroom which has a four Upvc double glazed windows giving glorious views over fields to the front elevation, range of built-in mirror fronted wardrobes and a door to the en suite.
En Suite Shower Room
With a mains fed T-bar shower in a double width tiled enclosure with an additional "rainforest" head and having a white suite to include a wash hand basin with vanity unit beneath and a low level W.C., and with attractive complimentary tiling, three ceiling downlighters, vertical radiator and a Upvc double glazed obscure picture window to the side elevation.
Bedroom Two 11'7" max x 10'11" max
A lovely spacious bedroom with built-in mirror fronted wardrobes and a Upvc double glazed window to the front elevation and a door to the en suite.
En Suite Shower Room
With a mains fed T-bar shower with an additional "rainforest" head in a double width enclosure and with a white suite to include a wash hand basin with vanity unit beneath and low level W.C. and with a Upvc double glazed obscure window to the side elevation, three ceiling downlighters, extractor unit and a vertical radiator.
Bedroom Three 12'3" x 10'7"
A great sized third bedroom which has a Upvc double glazed window giving a lovely aspect to the rear elevation.
Bedroom Four 11'4" x 10'7" Another double bedroom which has a a Upvc double glazed window giving a pleasant aspect to the rear.
Bedroom Five 11'5" x 8'2"
A fabulous sized fifth bedroom which can also accommodate a double bed and having a Upvc double glazed window with a lovely aspect to the rear.
Attractively Fitted House Bathroom
Stylishly appointed with a white suite to include a panelled bath with a hand held mains fed shower attachment, inset wash hand basin in vanity unit and low level W.C., and having a mains fed T-bar shower with additional "rainforest" head in a separate quadrant cubicle, attractive complementary wall tiling, vertical radiator, four ceiling downlighters and a Upvc obscure double glazed window to the front elevation.
OUTSIDE
Detached Double Garage 20'11" max x 19'1" max
With twin part glazed up and over doors to the front, concrete flooring, light and power points and surmounted by a pitched tiled roof which helps to give overhead storage space.
Rear Garden
The property enjoys a pleasant good sized rear garden which has an enlarged shaped paved patio and pathways with a water tap and leads on to a shaped lawn with flower borders and maturing trees and shrubs, with a feature decked terrace with balustrading, feature "sleeper" steps down to a further lawned garden area with raised borders and a pad for a greenhouse or shed, all of which is enclosed by fencing and currently enjoys a splendid outlook with glimpses of fields in the near distance to the rear and a pleasant aspect which gains the afternoon sun. There is a gate to the side driveway and garage.
Front Garden
The property is set back behind a neatly kept lawned front garden with pathway and maturing shrubs and there is a wide tarmac driveway to the side in front of the garage which has an EV charging point.
Tenure
The property is Freehold
Council Tax
The property is in Band F- Malvern Hills District Council
Services
Mains water, electricity and drainage is available and connected. There is a Daikin Altherma air source heat pump for the hot water and central heating. Mains gas is not available.
Service Charge
There is a service charge for maintenance of open space on the development and this is payable to Meadfleet and currently amounts to £132.57 for 6 months.
ID Verification Requirements
Standard I.D. verification charges are payable online by the successful buyers at £20 each.
Note
Our agent has not tested any services, fittings and appliances such as central heating, boilers, immersion heaters, gas or electric fires, electrical wiring, security systems or kitchen appliances. Any purchaser should obtain verification that these items are in good working order through their Solicitor or Surveyor. Our agent has also not verified details of the property tenure. The Solicitor acting for any purchaser should be asked to confirm full details of the tenure. Our agent and the vendors of the property whose agents they are, give notice that these particulars although believed to be correct, do not constitute any part of an offer or contract, that all statements contained in these particulars as to this property are made without responsibility and are not to be relied upon as statements or representations or warranty whatsoever in relation to this property. Any intending purchaser must satisfy himself by inspection or otherwise as to the correctness of each of the statements contained in these particulars. Measurements are quoted as room sizes approximately and only intended for general guidance. Buyers are advised to verify all stated dimensions carefully. Land areas are also subject to verification through buyer’s legal advisors.
Brochures
Brochure 1Council TaxA payment made to your local authority in order to pay for local services like schools, libraries, and refuse collection. The amount you pay depends on the value of the property.Read more about council tax in our glossary page.
Band: F
Glendower Way, Great Witley, Worcester, Worcestershire, WR6 6JD
NEAREST STATIONS
Distances are straight line measurements from the centre of the postcode- Hartlebury Station6.6 miles
About the agent
eXp UK are the newest estate agency business, powering individual agents around the UK to provide a personal service and experience to help get you moved.
Here are the top 7 things you need to know when moving home:
Get your house valued by 3 different agents before you put it on the market
Don't pick the agent that values it the highest, without evidence of other properties sold in the same area
It's always best to put your house on the market before you find a proper
Notes
Staying secure when looking for property
Ensure you're up to date with our latest advice on how to avoid fraud or scams when looking for property online.
Visit our security centre to find out moreDisclaimer - Property reference S687057. The information displayed about this property comprises a property advertisement. Rightmove.co.uk makes no warranty as to the accuracy or completeness of the advertisement or any linked or associated information, and Rightmove has no control over the content. This property advertisement does not constitute property particulars. The information is provided and maintained by eXp UK, West Midlands. Please contact the selling agent or developer directly to obtain any information which may be available under the terms of The Energy Performance of Buildings (Certificates and Inspections) (England and Wales) Regulations 2007 or the Home Report if in relation to a residential property in Scotland.
*This is the average speed from the provider with the fastest broadband package available at this postcode. The average speed displayed is based on the download speeds of at least 50% of customers at peak time (8pm to 10pm). Fibre/cable services at the postcode are subject to availability and may differ between properties within a postcode. Speeds can be affected by a range of technical and environmental factors. The speed at the property may be lower than that listed above. You can check the estimated speed and confirm availability to a property prior to purchasing on the broadband provider's website. Providers may increase charges. The information is provided and maintained by Decision Technologies Limited.
**This is indicative only and based on a 2-person household with multiple devices and simultaneous usage. Broadband performance is affected by multiple factors including number of occupants and devices, simultaneous usage, router range etc. For more information speak to your broadband provider.
Map data ©OpenStreetMap contributors.




