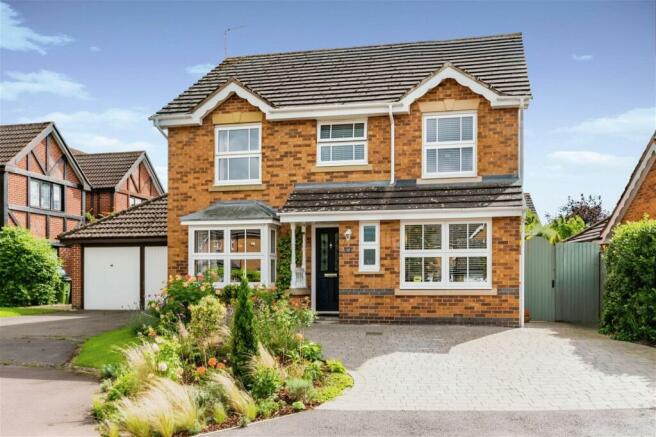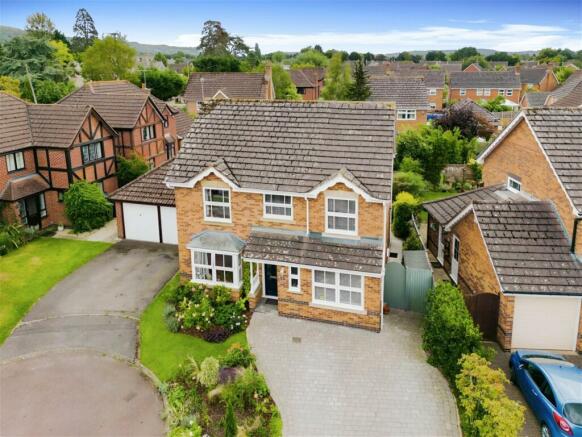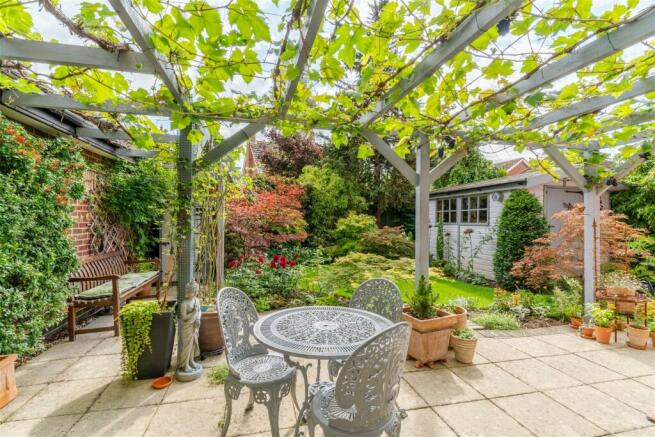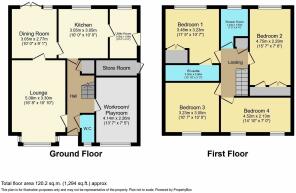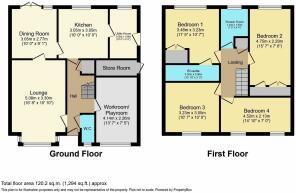Murray Close, Bishops Cleeve, Cheltenham, GL52

- PROPERTY TYPE
Detached
- BEDROOMS
4
- BATHROOMS
2
- SIZE
1,294 sq ft
120 sq m
- TENUREDescribes how you own a property. There are different types of tenure - freehold, leasehold, and commonhold.Read more about tenure in our glossary page.
Freehold
Key features
- Please quote ref AH0137
- Four double bedrooms
- Three reception rooms
- Cloakroom
- Stunning 34' x 34' Southerly facing rear garden
- En-suite shower room
- Driveway
- Cul de sac location
- Workshop with power
- Bryant built
Description
Please quote Ref AH0137. Nestled in an elevated position at the head of a sought after cul-de-sac, this Bryant-built four-bedroom residence is a true gem, offering a harmonious blend of character and modern living. Situated just under half a mile or a leisurely 10-minute stroll from the vibrant centre of Bishops Cleeve village, this property provides easy access to a wealth of amenities, including coffee shops, medical facilities, supermarkets, bars, and more.
In 2008, the property underwent a significant extension, transforming it from a three-bedroom home into a four-bedroom haven. This expansion also included the conversion of the garage into a versatile additional reception room, perfect for various uses such as a playroom, home office, workspace, or even an extra bedroom. A handy sink adds flexibility, possibly for use as a therapy room.
This home enjoys a superb plot, featuring parking on a smart block-paved driveway at the front. The mature gardens at both the front and rear are a horticultural delight. The rear garden, in particular, is a sanctuary of mature trees and shrubs, including a captivating collection of beautiful mature acers and a grapevine cascading over the pergola. These gardens are a haven for wildlife and have been lovingly nurtured as an organic oasis.
The home's entrance is via a canopied and balustraded porch, a signature feature of many Bryant-built homes from the 1990-2000 era, adding character to this modern gem. Once inside, the home offers a well thought out layout. The hallway provides access to all principal spaces, with the cloakroom to the right and a door leading to the workroom/office or playroom. To the left is the inviting living room, featuring a charming bay window at the front and an interconnecting door to the dining room at the rear. The kitchen, with its shaker-style cabinetry and beech countertops, adjoins the dining room. These rooms overlook the splendid garden and can be opened up to create a seamless flow for entertaining.
The first-floor extension not only added a double bedroom with built-in wardrobes but also extended the previous single third bedroom, ensuring well-proportioned and balanced bedrooms. The master bedroom boasts an en-suite shower room, and the main family bathroom has been tastefully updated to offer a spacious walk-in shower.
The southerly-facing garden is a standout feature of this property. Its orientation is ideal for year-round enjoyment and gardening. The patio, nestled under the pergola adorned with a grapevine, creates a perfect spot for relaxation and outdoor dining. The 10' x 8' "Malvern" workshop, complete with a natural treated wood roof and power supply, is a versatile space with windows and a built-in workbench. Additionally, there is clever lockable storage space between the utility room and the workroom, ideal for securing bicycles and more.
Constructed in 1991 as part of "The Willows" development, this home stands out for its architectural charm and character. Designed at a time when both front and back gardens were integral to the property, this residence offers unique details and styling not commonly found in modern homes. The sash-style windows, originally designed to replicate Victorian sash windows, add a touch of traditional elegance to the exterior. Although replaced with UPVC for modern efficiency, these windows maintain the design's large panes and low sills, preserving the home's classic appeal.
This exceptional family home is a rare find, offering a harmonious blend of character, contemporary living, and meticulously designed outdoor spaces. Discover the unique charm of this property by scheduling a viewing today.
Brochures
Brochure 1Council TaxA payment made to your local authority in order to pay for local services like schools, libraries, and refuse collection. The amount you pay depends on the value of the property.Read more about council tax in our glossary page.
Band: E
Murray Close, Bishops Cleeve, Cheltenham, GL52
NEAREST STATIONS
Distances are straight line measurements from the centre of the postcode- Ashchurch for Tewkesbury Station3.8 miles
- Cheltenham Spa Station4.0 miles
About the agent
eXp UK are the newest estate agency business, powering individual agents around the UK to provide a personal service and experience to help get you moved.
Here are the top 7 things you need to know when moving home:
Get your house valued by 3 different agents before you put it on the market
Don't pick the agent that values it the highest, without evidence of other properties sold in the same area
It's always best to put your house on the market before you find a proper
Notes
Staying secure when looking for property
Ensure you're up to date with our latest advice on how to avoid fraud or scams when looking for property online.
Visit our security centre to find out moreDisclaimer - Property reference S687099. The information displayed about this property comprises a property advertisement. Rightmove.co.uk makes no warranty as to the accuracy or completeness of the advertisement or any linked or associated information, and Rightmove has no control over the content. This property advertisement does not constitute property particulars. The information is provided and maintained by eXp UK, South West. Please contact the selling agent or developer directly to obtain any information which may be available under the terms of The Energy Performance of Buildings (Certificates and Inspections) (England and Wales) Regulations 2007 or the Home Report if in relation to a residential property in Scotland.
*This is the average speed from the provider with the fastest broadband package available at this postcode. The average speed displayed is based on the download speeds of at least 50% of customers at peak time (8pm to 10pm). Fibre/cable services at the postcode are subject to availability and may differ between properties within a postcode. Speeds can be affected by a range of technical and environmental factors. The speed at the property may be lower than that listed above. You can check the estimated speed and confirm availability to a property prior to purchasing on the broadband provider's website. Providers may increase charges. The information is provided and maintained by Decision Technologies Limited.
**This is indicative only and based on a 2-person household with multiple devices and simultaneous usage. Broadband performance is affected by multiple factors including number of occupants and devices, simultaneous usage, router range etc. For more information speak to your broadband provider.
Map data ©OpenStreetMap contributors.
