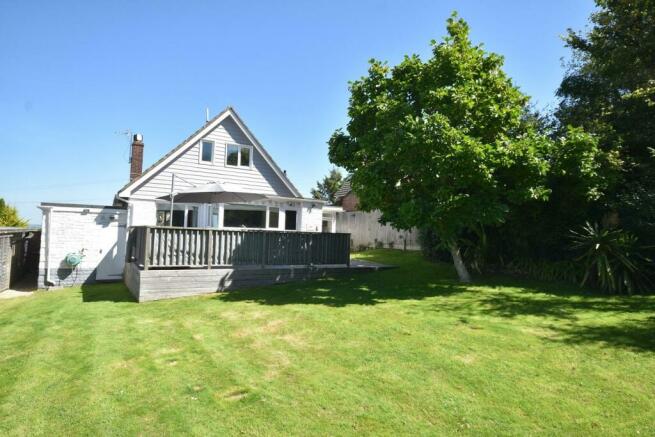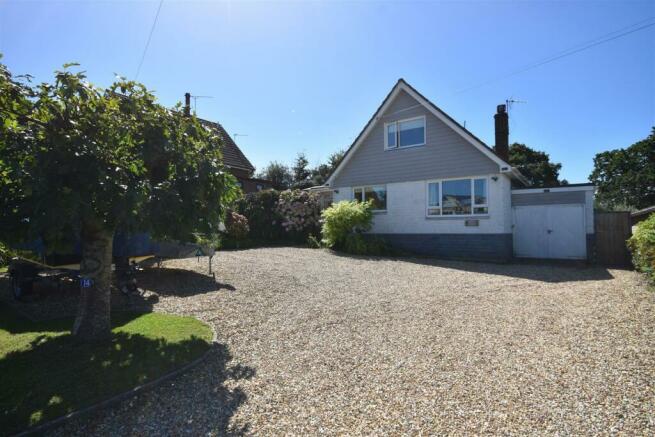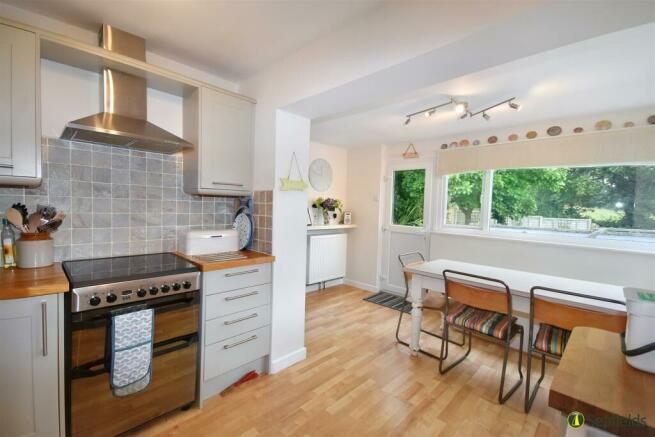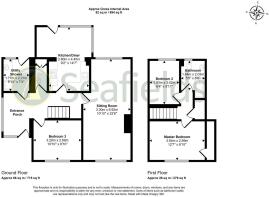Horestone Rise, Seaview, PO34 5DB

- PROPERTY TYPE
Detached
- BEDROOMS
3
- BATHROOMS
2
- SIZE
Ask agent
- TENUREDescribes how you own a property. There are different types of tenure - freehold, leasehold, and commonhold.Read more about tenure in our glossary page.
Freehold
Key features
- LOVELY, BRIGHT & AIRY DETACHED HOME
- 3 BEDROOMS and 2 BATH/SHOWER ROOMS
- CENTRALLY POSITIONED WITHIN LARGE PLOT
- SUPERB OUTLOOK TOWARDS SEA & COUNTRYSIDE
- SUPERBLY SPACIOUS SITTING ROOM (OPEN FIRE)
- GOOD SIZED MODERN KITCHEN/DINING ROOM
- LARGE DECKED/LAWNED SOUTHERLY GARDEN
- AMPLE CAR/BOAT PARKING PLUS GARAGE
- MOMENTS TO SEAGROVE BAY & VILLAGE AMENITIES
- EPC D * CURRENTLY BUSINESS RATES * FREEHOLD
Description
Set within a large elevated plot (and offering far reaching SOLENT VIEWS), this DETACHED HOME is a stroll away from Seagrove Bay and village amenities - offering smart, surprisingly spacious 3 BEDROOM, 2 BATHROOM accommodation throughout. On entering, the large, airy and bright hallway leads to a dual aspect sitting room (with working fireplace), separate modern kitchen/dining room, ground floor double bedroom plus shower/utility room (perfect for one's return from beach sports, etc.). The first floor comprises the other 2 bedrooms plus family bathroom. Benefits include GAS CENTRAL HEATING, double glazing throughout, a lovely south-facing rear garden (including elevated deck - ideal for al fresco dining/entertaining) with a 5-bar gate leading to the country lane behind. The further bonuses are the expansive driveway (offering ample CAR/BOAT PARKING space) plus the GARAGE. The current owners thoroughly enjoy the property themselves, whilst also having an excellent HOLIDAY LET INCOME record. Offered as CHAIN FREE, a viewing is essential to appreciate all that is on offer.
Entrance Hall: - A bright and airy hall with double glazed windows to side and front. Easy to maintain lino floor leading to the wood laminate on the inner hall, with carpeted stairs to first floor (which benefits from storage beneath). Spot lighting. Doors to:
Sitting Room: - Superbly proportioned (22'8" in length) dual aspect reception room with double glazed windows to front and rear. Laminate wood flooring. Radiators x 2. Working fireplace with stone hearth and timber 'sleeper' mantle.
Kitchen/Diner: - Bright L-shaped room comprising range of modern fitted range of cupboard and drawer units with solid wood work surfaces and inset Butler sink with mixer taps. Electric cooker point. Integral Lamona dishwasher. Space for tall fridge/freezer. Designated dining area with corner fitted bench seat. Radiator. Double glazed windows to side and rear over-looking gardens and field beyond. Double glazed door to outside.
Bedroom 3: - Ground floor second double bedroom with double glazed window to front. Continuation of wood laminate flooring. Radiator.
Shower/Utility Room: - A most useful room (especially when returning from beach/walking/sailing) comprising large shower cubicle plus timber work top with inset sink. Heated towel rail. Plumbing for washing machine and tumble dryer. Non-slip flooring. Double glazed window and door to rear garden.
Separate W.C.: - Comprising low flush w.c. (with nautical theme lid) and wash hand basin. Tiled surrounds and non slip flooring. Heated towel rail. Cupboard housing Worcester gas boiler.
First Floor Landing: - Carpeted landing with under eaves storage cupboard. Doors to:
Bedroom 1: - Good sized double bedroom with double glazed window to front offering lovely far reaching Solent views. Radiator. Door to eaves storage.
Bedroom 2: - Single or bunk bed room with double glazed window to rear. Radiator.
Bathroom: - Modern white suite of panelled bath, wash hand basin and w.c. Heated towel rail. Double glazed window to rear. Non-slip flooring.
Gardens: - 'Lobster Pot' is centrally set within a superbly proportioned plot with a large south facing rear garden consisting of an elevated L-shaped deck with tarpaulin border offering ample wind protection - the perfect spot for al fresco dining and entertaining. The rest is laid to lawn with tree and fence/hedge surrounds. 5 bar gate to rural lane beyond (which leads down to Gully Road or up to Ferniclose Road and lovely coastal/rural walkways). Outside tap. Gated access to the front.
Parking And Garage: - The shingled area to the front of the property provides parking space for numerous cars/boats. Single garage with up & over door.
Other Useful Information: - Tenure: Freehold
Council Tax Band: (Currently business rates as holiday let)
Note: A very successful holiday let record. Please ask for further details.
Owners' situation: No onward chain.
Disclaimer: - Floor plan and measurements are approximate and not to scale. We have not tested any appliances or systems, and our description should not be taken as a guarantee that these are in working order. None of these statements contained in these details are to be relied upon as statements of fact.
Brochures
Horestone Rise, Seaview, PO34 5DBBrochureCouncil TaxA payment made to your local authority in order to pay for local services like schools, libraries, and refuse collection. The amount you pay depends on the value of the property.Read more about council tax in our glossary page.
Band: TBC
Horestone Rise, Seaview, PO34 5DB
NEAREST STATIONS
Distances are straight line measurements from the centre of the postcode- Smallbrook Junction Station2.0 miles
- Ryde St. Johns Road Station2.3 miles
- Brading Station2.5 miles
About the agent
Seafields Estates offer both a professional sales and lettings service, aiming to provide the highest standards for all your Isle of Wight property needs. Seafields are keen to retain their reputation for top quality customer care - offering a personal service together with objective and honest property advice.
Situated in a prime position within Union Street, Ryde, the enthusiastic and friendly staff are bursting with extensive local knowledge and would be delighted at
Industry affiliations



Notes
Staying secure when looking for property
Ensure you're up to date with our latest advice on how to avoid fraud or scams when looking for property online.
Visit our security centre to find out moreDisclaimer - Property reference 32572087. The information displayed about this property comprises a property advertisement. Rightmove.co.uk makes no warranty as to the accuracy or completeness of the advertisement or any linked or associated information, and Rightmove has no control over the content. This property advertisement does not constitute property particulars. The information is provided and maintained by Seafields Estates, Ryde. Please contact the selling agent or developer directly to obtain any information which may be available under the terms of The Energy Performance of Buildings (Certificates and Inspections) (England and Wales) Regulations 2007 or the Home Report if in relation to a residential property in Scotland.
*This is the average speed from the provider with the fastest broadband package available at this postcode. The average speed displayed is based on the download speeds of at least 50% of customers at peak time (8pm to 10pm). Fibre/cable services at the postcode are subject to availability and may differ between properties within a postcode. Speeds can be affected by a range of technical and environmental factors. The speed at the property may be lower than that listed above. You can check the estimated speed and confirm availability to a property prior to purchasing on the broadband provider's website. Providers may increase charges. The information is provided and maintained by Decision Technologies Limited.
**This is indicative only and based on a 2-person household with multiple devices and simultaneous usage. Broadband performance is affected by multiple factors including number of occupants and devices, simultaneous usage, router range etc. For more information speak to your broadband provider.
Map data ©OpenStreetMap contributors.




