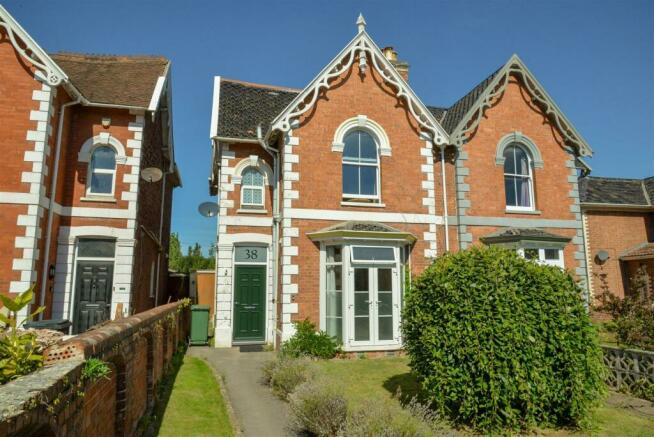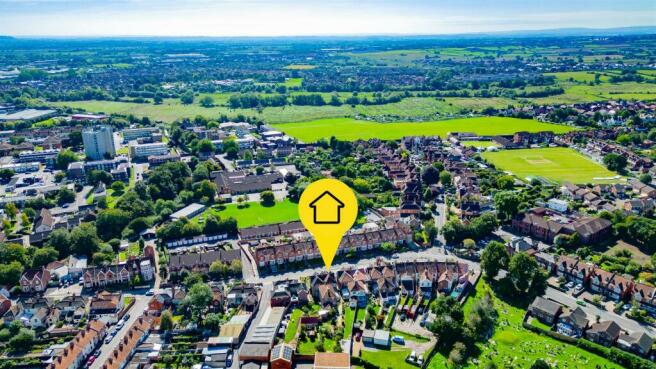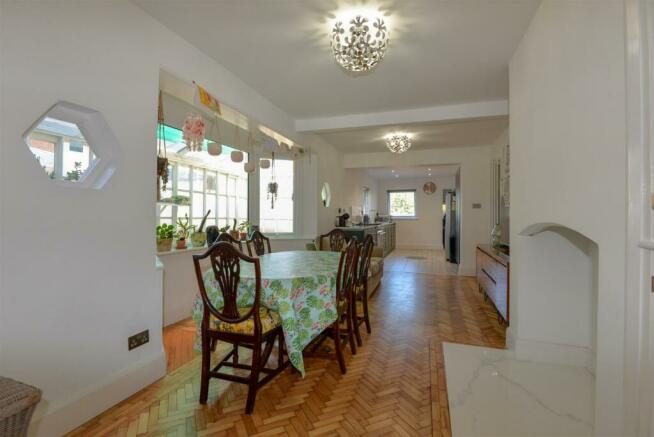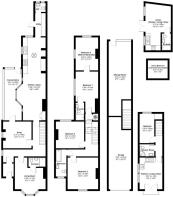
Wembdon Road, Bridgwater
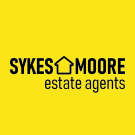
- PROPERTY TYPE
Semi-Detached
- BEDROOMS
6
- BATHROOMS
6
- SIZE
Ask agent
- TENUREDescribes how you own a property. There are different types of tenure - freehold, leasehold, and commonhold.Read more about tenure in our glossary page.
Freehold
Key features
- Unique opportunity!
- Four bedroom, semi-detached house!
- Ample living & bedroom space!
- Biggest plot on this section of road!
- High spec kitchen/diner!
- Popular location!
- Large garage!
- Flat above garage!
- Annexe with outside space!
- Gas central heating!
Description
The main property offers mostly modern finishes however there are a few rooms & areas needing renovation, giving the next owner an ideal chance to put their own taste on the property. This home offers a hallway, living room with ensuite shower, snug, conservatory, kitchen/diner, utility, WC, stairs & landing, master bedroom with ensuite & walk-in-wardrobe, two further double bedrooms and a family bathroom.
To the front of the property is a path leading to the front door with lawn and plants either side. At the rear of the property are three sections of garden, the first of which needs work doing but could be an ideal patio space. The second section of garden, found under an arbor, offers lawn, patio with canopy and borders with mature plants. The third section of garden is also lawn and has further borders and plants. There is side access to the rear garden from the front.
At the end of the garden is a storage room and a large single garage, with access to the road.
The property benefits from gas central heating and mostly double glazing.
A self contained flat above the garage which offers a kitchen/living/diner, shower room, bedroom and landing linking these rooms. This flat has electric heating, double glazing and it’s own EPC rating: D.
Another self contained unit, this time an annex which hosts an open plan kitchen/living/diner, shower room and bed area in the roof space. This annex has it’s own secluded patio area too. The annexe has electric heating & double glazing.
The property itself is found on Wembdon Road and benefits from being a short walk away from schools, pubs shops & the town centre of Bridgwater. The property has surprisingly quick links to the M5 also.
Tenure: Freehold
EPC: E
Council tax band: D
Hall - Benefitting from under-stairs storage.
Living Room - 4.00m (max) x 4.12m (max) (13'1" (max) x 13'6" (ma - This room is a good sized reception room [which has been previously used as a downstairs bedroom], hosting a bay window with French doors leading out onto the front garden. This room does require updating.
En-Suite (Living Room) - 2.11m x 1.23m (6'11" x 4'0") - Comprising a good standard walk in shower, toilet & basin.
Snug - 3.70m x 3.48m (12'1" x 11'5") - A modern styled room with feature window set in the chimney breast, door to the conservatory and a good sized space for living.
Kitchen / Diner - 2.96m x 10.81m (9'8" x 35'5") - A fantastic entertaining space spanning 10.81m and boats a bay window with feature windows either side, high spec finish through, parquet flooring to the dining area and built in storage. The kitchen offers dual aspect windows, lots of worktop & unit space, cooker, dishwasher, sink and drainer built into the worktop and a fantastically reclaimed well with lighting, giving a truly unique feature.
Utility - 1.45m x 3.01m (4'9" x 9'10") - Giving good storage and worktop space along with space for two appliances and a door to the rear garden.
Wc - 1.49m x 1.15m (4'10" x 3'9") - Comprising a modern toilet & basin.
Conservatory - 2.21m x 6.68m (7'3" x 21'10") - A good sized room which needs some updating but this could offer a great space between inside and outside.
Stairs & Landing - An open landing with skylight and benefitting from a boiler cupboard.
Bedroom 1 - 2.90m x 3.91m (min) (9'6" x 12'9" (min)) - A good sized double bedroom at the rear of the property with larger than standard window and an air-conditioning unit.
Bedroom 4 (Walk-In-Wardrobe) - 2.93m x 4.24m (9'7" x 13'10") - Previously used as a fourth bedroom for the main property but currently in use as a walk-in-wardrobe. This room offers dual aspect windows and more than enough space for clothes etc.
En-Suite - 1.15m x 2.27m (3'9" x 7'5") - Comprising a modern shower with rainfall shower head, toilet & basin.
Bedroom 2 - 3.97m x 4.06m (13'0" x 13'3") - Another good sized double bedroom, this time overlooking the front of the property with a tasteful arched window.
Bedroom 3 - 3.67m x 3.47m (12'0" x 11'4") - The third double bedroom which is still a comfortable size and overlooks the rear.
Bathroom - 1.37m x 3.53m (4'5" x 11'6") - The family bathroom hosts another feature arched window, toilet, basin and bath with a shower over boasting a rainfall shower head.
Garage - 9.40m (max) x 2.91m (30'10" (max) x 9'6") - A well proportioned garage with electric door, power & light.
Storage Room - 3.03m x 7.55m (9'11" x 24'9") - Currently used for storage but once works to the roof are completed there could be the potential for more residential use such as a summerhouse.
Flat - Hall / Stairs / Landing - Stairs leading up to a landing linking all rooms within the flat.
Flat - Kitchen / Living / Diner - 2.87m x 4.14m (9'4" x 13'6") - A cosy kitchen/living/diner with a Juliette balcony and windows giving dual aspect light, space for living and a kitchen with worktops, cupboard space, space for appliance and sink.
Flat - Shower Room - 1.86m x 1.57m (6'1" x 5'1") - Comprising a shower, toilet, basin & electric wall heater.
Flat - Bedroom - 1.90m x 3.84m (6'2" x 12'7") - Overlooking the rear garden and benefitting from a storage recess over the stairs.
Annex - Kitchen / Living / Diner - 3.31m (max) x 6.16m (max) (10'10" (max) x 20'2" (m - An open plan space with French doors leading out onto the gated patio area, vaulted ceiling above the living area, dual windows and a ktichen hosting worktop & unit space, 1&1/2 sink, double oven, hob, and space for appliance.
Annex - Shower Room - 1.18m x 2.18m (3'10" x 7'1") - A wet room with shower, toilet & basin.
Annex - Bedroom Area - 2.35m x 2.56m (7'8" x 8'4") - As this is in the roof space, there is restricted head room. There is a ladder for access.
Brochures
Wembdon Road, BridgwaterBrochureCouncil TaxA payment made to your local authority in order to pay for local services like schools, libraries, and refuse collection. The amount you pay depends on the value of the property.Read more about council tax in our glossary page.
Ask agent
Wembdon Road, Bridgwater
NEAREST STATIONS
Distances are straight line measurements from the centre of the postcode- Bridgwater Station1.0 miles
About the agent
Our Mission
At Sykes-Moore Estate Agents we're on a mission to change the sales & lettings industry, one sale or tenancy at a time. We pride ourselves on being different to other agencies and we go above and beyond what you would expect and receive from other agencies too.
We ensure that all of our clients receive professional advice, a highly effective service and a friendly experience from start to finish! With a focus on high qualit
Notes
Staying secure when looking for property
Ensure you're up to date with our latest advice on how to avoid fraud or scams when looking for property online.
Visit our security centre to find out moreDisclaimer - Property reference 32572169. The information displayed about this property comprises a property advertisement. Rightmove.co.uk makes no warranty as to the accuracy or completeness of the advertisement or any linked or associated information, and Rightmove has no control over the content. This property advertisement does not constitute property particulars. The information is provided and maintained by Sykes Moore Estate Agents Limited, Bridgwater. Please contact the selling agent or developer directly to obtain any information which may be available under the terms of The Energy Performance of Buildings (Certificates and Inspections) (England and Wales) Regulations 2007 or the Home Report if in relation to a residential property in Scotland.
*This is the average speed from the provider with the fastest broadband package available at this postcode. The average speed displayed is based on the download speeds of at least 50% of customers at peak time (8pm to 10pm). Fibre/cable services at the postcode are subject to availability and may differ between properties within a postcode. Speeds can be affected by a range of technical and environmental factors. The speed at the property may be lower than that listed above. You can check the estimated speed and confirm availability to a property prior to purchasing on the broadband provider's website. Providers may increase charges. The information is provided and maintained by Decision Technologies Limited.
**This is indicative only and based on a 2-person household with multiple devices and simultaneous usage. Broadband performance is affected by multiple factors including number of occupants and devices, simultaneous usage, router range etc. For more information speak to your broadband provider.
Map data ©OpenStreetMap contributors.
