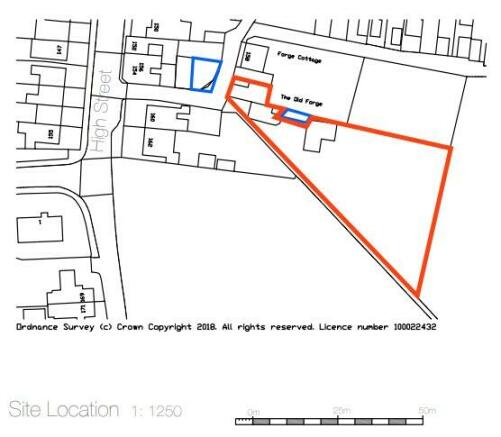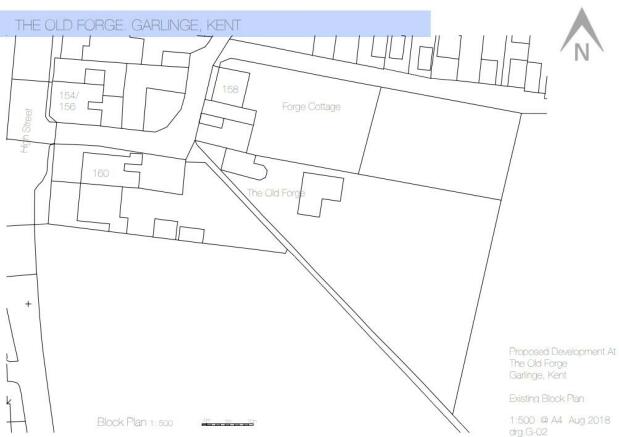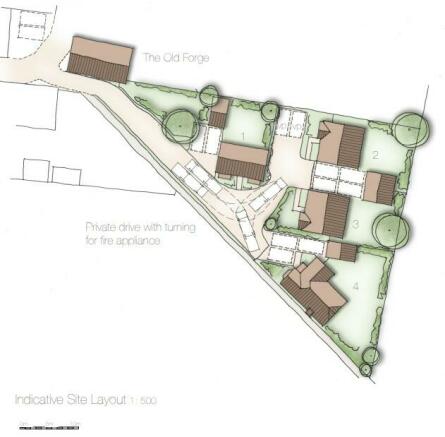
High Street, Garlinge, CT9
- PROPERTY TYPE
Plot
- BEDROOMS
4
- BATHROOMS
4
- SIZE
Ask agent
Key features
- Quiet Village of Garlinge
- Four Bedroom Detached Property
- Separate Annex
- Plot for Four Dwellings
- REF: OL/TH/18/1233
- Plot Measures Approx. 17,000Sq Ft
- Two Storey Detached Dwellings
- Access & Parking
- Planning Consent to Modify Existing Building
- Views Across Fields
Description
Set within the quiet village of Garlinge, this well presented four bedroom detached property with separate annex and substantial plot with planning for four two storey dwellings with parking (REF: OL/TH/18/1233). With glorious views over fields, this well-proportioned property offers a large open plan living area, measuring 24'11 x 29'9, with a cast iron woodburning stove surrounded by a brick wall with bricks from the original build and a sleek fitted kitchen with a range of wall & base units, integrated appliances and a central island unit leading to the separate dining area which measures 7'7 x 13'6. In addition, there is a conservatory measuring 9'9 x 6'10 with direct access to the wonderful rear garden. There is also a useful utility room and ground floor fully tiled cloakroom. To the first floor there are three bedrooms, the master measuring 19'6 x 15'5, together with a modern three piece family bathroom and separate shower room. The property boasts a stylish annex offering a sitting room, measuring 9'10 x 11'2, with double glazed French doors to the rear garden leading to the kitchen/dining room with fitted units & appliances. This is turns leads to double bedroom which measures 9'9 x 10'11 and fully tiled bathroom. All windows and doors are double glazed and a gas heating system is installed. The private rear garden is a true delight with a patio area, heated outdoor pool and path leading to the garden which is completely laid to lawn with a selection of shrubs and bushes. To the front, there is a driveway providing ample off road parking for numerous vehicles. The property boasts a large triangular plot measuring approximately 17,000Sq Ft (1,593Sq M) with views over fields and planning consent to modify the existing building and construct four new two storey dwellings with parking.
Originally believed to have been the oldest building in Garlinge, the village is in the suburbs of Margate within easy access to Westgate town centre where you will find a variety of independent shops, cafes and a cinema. The popular seaside town of Margate with its sandy beach is also close by where there is a wider selection of shops, bars, restaurants and cafes as well as the renowned Turner Contemporary art gallery. Margate also has a mainline railway station providing a regular service to London.
High Street, Garlinge, CT9
NEAREST STATIONS
Distances are straight line measurements from the centre of the postcode- Westgate-on-Sea Station0.9 miles
- Margate Station1.0 miles
- Birchington-on-Sea Station2.4 miles
About the agent
Thomas and partners are a fully independent estate agency that cover the coast of Kent. Intuitive, intelligent and warm characters; buyers quickly learn that our agents are trustworthy. This allows them to successfully sell your property, for the highest possible price. And because we know that securing an offer is not the end of the sale but where the hard work really begins, we are always on hand so together we can overcome any challenges that arise.
Notes
Disclaimer - Property reference THOMA_005993. The information displayed about this property comprises a property advertisement. Rightmove.co.uk makes no warranty as to the accuracy or completeness of the advertisement or any linked or associated information, and Rightmove has no control over the content. This property advertisement does not constitute property particulars. The information is provided and maintained by Thomas & Partners, Dover. Please contact the selling agent or developer directly to obtain any information which may be available under the terms of The Energy Performance of Buildings (Certificates and Inspections) (England and Wales) Regulations 2007 or the Home Report if in relation to a residential property in Scotland.
Map data ©OpenStreetMap contributors.





