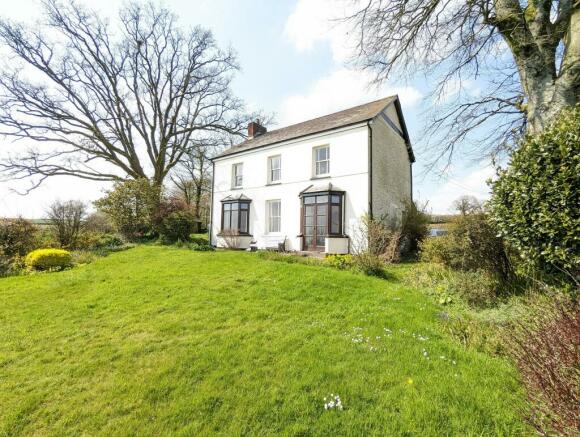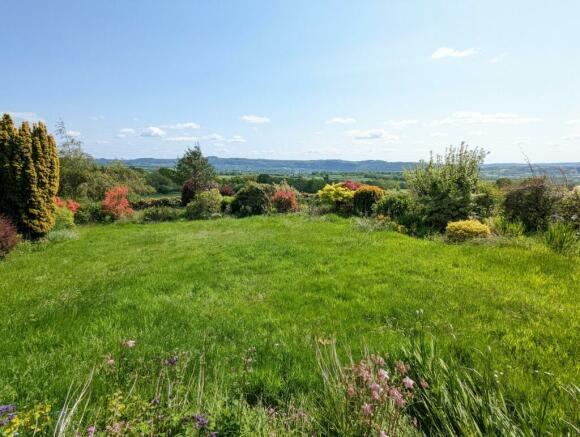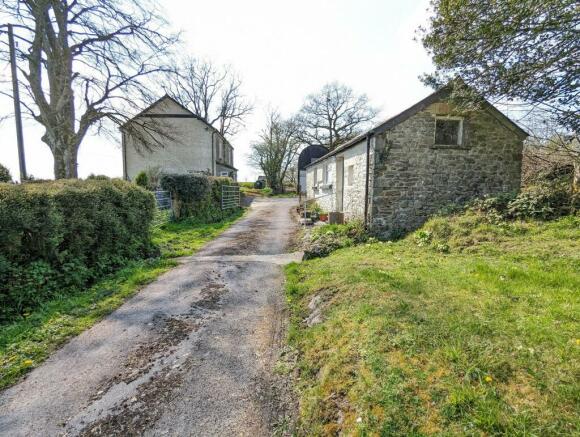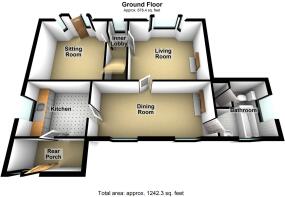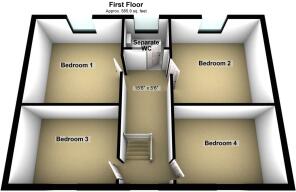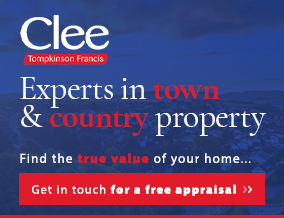
Llwyn Yr Ynn, Dryslwyn, Carmarthenshire, SA32 8SE.

- PROPERTY TYPE
Detached
- BEDROOMS
4
- BATHROOMS
1
- SIZE
Ask agent
- TENUREDescribes how you own a property. There are different types of tenure - freehold, leasehold, and commonhold.Read more about tenure in our glossary page.
Freehold
Key features
- Superbly Positioned Country Property
- Stunning Far Reaching Panoramic Views Over Towy Valley
- Peaceful Rural Spot & Huge Potential On Offer
- Detached 4 Bed House Requiring Total Modernisation
- Viewing Essential To Appreciate It's Position
- Ideal Country Living & Outbuildings
- Approx 1 Acre of Mature Gardens & Good Parking Space
- Small Paddocks Ideal For Small Pony
- Only 7 Miles To Llandeilo
Description
The detached house is of traditional stone and slate construction requiring modernisation with lovely features including bay window/door taking advantage of the views. Outside the property is approached over a small lane leading to yard with ample parking with lovely mature gardens to enjoy and relax taking advantage of the views. Useful range of outbuildings including barn and stone building ideal as workroom, home office etc.
The property is located off a quiet district road and is approx. 1.8 miles from the main A40 road at Dryslwyn with the towns of Llandeilo and Carmarthen being 7 and 11 miles respectively.
CTFRP
Accommodation
The property which is built of stone and slate which requires complete modernisation works offers huge potential and benefits from partial oil fired central heating and part double glazed windows. The accommodation provides as follows:
Reception/Living Room
3.43m x 3.25m (11' 03" x 10' 08" )
Attractive bay window incorporating a glazed entrance door with lovely views to front,alcove cupboard, door to:
Inner lobby
Window to front with lovely views, radiator, stairs to first floor, door to:
Sitting Room
3.91m x 3.48m (12' 10" x 11' 05" )
Fireplace with hearth, bay window to front with superb views, radiator, door to:
Dining Room
5.23m x 2.44m (17' 02" x 8' 0" )
Enclosed fireplace, 2 windows to rear, 2 radiators, door to:
Bathroom
2.74m x 2.44m (9' 0" x 8' 0" )
Three piece suite comprising bath, WC, wash hand basin, tiled walls, built in airing cupboard, double aspect windows.
Kitchenette
2.46m x 2.46m (8' 01" x 8' 01" )
Fitted base cupboards, sink unit, window to side, door to:
Rear Entrance Porch
9.40m x 3.50m (30' 10" x 11' 6")
Double glazed rear entrance door.
First Floor Landing
Radiator, window to rear, doors to:
Bedroom 1
3.30m x 2.64m (10' 10" x 8' 08" )
Radiator, window to rear.
Bedroom 2
3.10m x 2.67m (10' 02" x 8' 09" )
Window to rear.
Bedroom 3
3.30m x 3.30m (10' 10" x 10' 10" )
Window to front with lovely open views, radiator.
Bedroom 4
3.33m x 3.18m (10' 11" x 10' 05" )
Window to front with lovely views.
Separate WC
1.68m x 1.24m (5' 06" x 4' 01" )
Wash hand basin, WC, window to front.
Outside
A particular feature of the property is the lovely grounds and gardens on offer complimented by the superb views to the front across the Towy valley. Approached over a tarmac based council maintained 'no through' road leading to arrival tarmac based yard providing good car parking/turning area, mature landscaped gardens to front and side with extensive lawn areas, bushes, evergreens, flower borders being an ideal place to relax and enjoy the superb views on offer. Also included are 2 small paddocks ideal for small pony/other livestock enterprises or alternatively market gardening with good roadside access. The land extends to approx. 1 acre (or thereabouts).
Outbuildings
Which are conveniently located around the homestead and comprise as follows: General Purpose Barn 22' x 12' of corrugated iron construction with double timber doors, concrete flooring ideal as storage/garaging or work area. Detached stone outhouse 30' x 8'10 overall, divided into 2 rooms with power and light connected being ideal as garden store or home office etc.
Agents Note
Please ask the agents regarding the right of way access at rear of house.
Council TaxA payment made to your local authority in order to pay for local services like schools, libraries, and refuse collection. The amount you pay depends on the value of the property.Read more about council tax in our glossary page.
Band: E
Llwyn Yr Ynn, Dryslwyn, Carmarthenshire, SA32 8SE.
NEAREST STATIONS
Distances are straight line measurements from the centre of the postcode- Ffairfach Station5.4 miles
About the agent
Notes
Staying secure when looking for property
Ensure you're up to date with our latest advice on how to avoid fraud or scams when looking for property online.
Visit our security centre to find out moreDisclaimer - Property reference PRC11123. The information displayed about this property comprises a property advertisement. Rightmove.co.uk makes no warranty as to the accuracy or completeness of the advertisement or any linked or associated information, and Rightmove has no control over the content. This property advertisement does not constitute property particulars. The information is provided and maintained by Clee Tompkinson & Francis, Carmarthen. Please contact the selling agent or developer directly to obtain any information which may be available under the terms of The Energy Performance of Buildings (Certificates and Inspections) (England and Wales) Regulations 2007 or the Home Report if in relation to a residential property in Scotland.
*This is the average speed from the provider with the fastest broadband package available at this postcode. The average speed displayed is based on the download speeds of at least 50% of customers at peak time (8pm to 10pm). Fibre/cable services at the postcode are subject to availability and may differ between properties within a postcode. Speeds can be affected by a range of technical and environmental factors. The speed at the property may be lower than that listed above. You can check the estimated speed and confirm availability to a property prior to purchasing on the broadband provider's website. Providers may increase charges. The information is provided and maintained by Decision Technologies Limited.
**This is indicative only and based on a 2-person household with multiple devices and simultaneous usage. Broadband performance is affected by multiple factors including number of occupants and devices, simultaneous usage, router range etc. For more information speak to your broadband provider.
Map data ©OpenStreetMap contributors.
