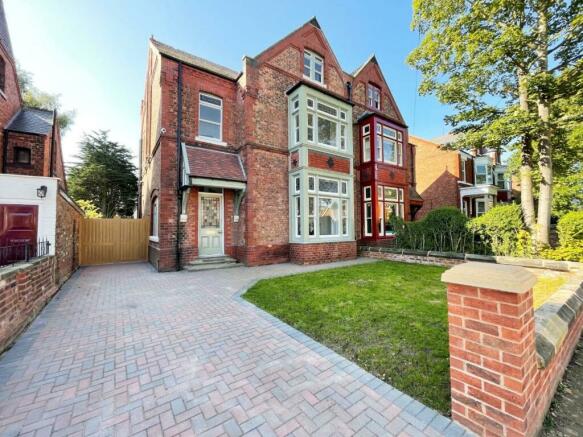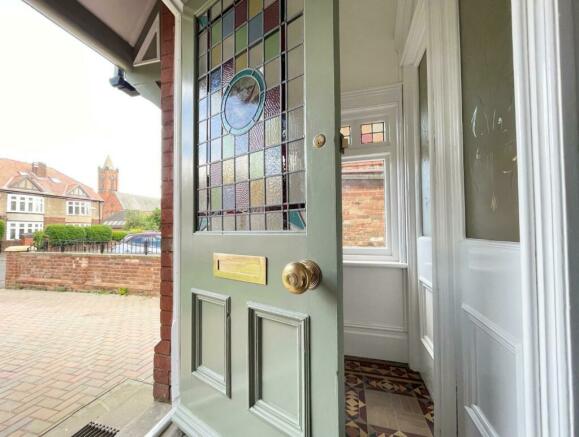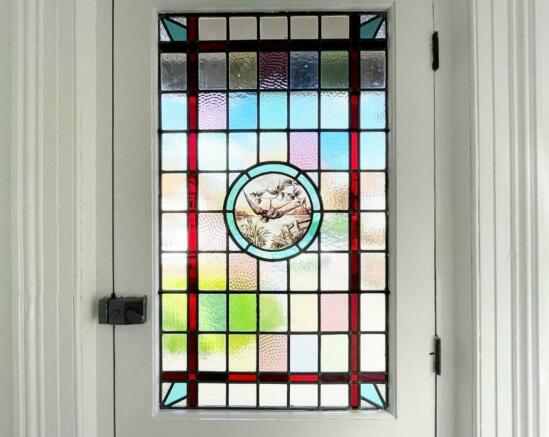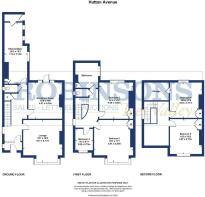
Hutton Avenue, Hartlepool

- PROPERTY TYPE
Semi-Detached
- BEDROOMS
5
- BATHROOMS
1
- SIZE
Ask agent
- TENUREDescribes how you own a property. There are different types of tenure - freehold, leasehold, and commonhold.Read more about tenure in our glossary page.
Freehold
Key features
- No Chain Involved / Vacant Possession
- Unique & Rarely Available
- Over 2700 Sq. Ft. Of Accommodation Spread Over Three Floors
- Beautifully Upgraded & Restored
- Five Large Bedrooms & Multiple Reception Rooms
- Substantial South Facing Rear Garden & Off Street Parking
- Stunning Period Features & An Abundance Of Character
- Undoubted Further Potential
- Re-wired & New Heating System
- Sash Double Glazed Windows Set in Detailed Wood Frames
Description
The full layout and features briefly comprise: entrance lobby through to a spacious and inviting entrance hall with stairs to the first floor and access to both reception rooms, with the generous lounge incorporating a large square bay window with stained glass and marble fire surround, the rear reception room also includes a beautiful marble fire surround whilst opening to an extensive rear patio. The dining area, kitchen area, rear lobby and guest cloakroom complete the ground floor. To the first floor is a split level landing overlooked by a stunning 13ft stained glass window with access to bedrooms one, two and three. The bathroom area and separate first floor WC complete this floor. A large galleried landing overlooking the stained glass window offers an enviable study/seating area and gives access to a further two generous size bedrooms.
Externally the property commands a prominent and proud position being approached by a block paved driveway with double gates opening to the side area. The extensive and recently landscaped rear garden enjoys a southerly aspect, meaning it should prove to be suntrap in the summer months.
Homes of this style, stature and design are seldom available on the open market, we strongly recommend an internal viewing.
Ground Floor -
Entrance Lobby - Accessed via original hardwood front door with original refurbished stained glass and glazed fanlight above, beautiful original tiled flooring, original coving to ceiling, glazed window to the side aspect with stained glass above, consumer unit, internal door with etched glass insert and matching twin side screens to the hall.
Generous Entrance Hall - An inviting entrance hall which incorporates a turned spindled staircase to the first floor with large newel post and useful under stairs storage cupboard, glazed window to the side elevation with stained glass above, original coving, convector radiator, stunning refurbished internal doors, access to:
Bay Fronted Lounge - 5.51m x 5.11m (18'1 x 16'9) - A generous lounge located to the front of the property, with an original square bay window with refurbished sash windows, brass fittings and stained glass above, detailed ornate coving to ceiling, delft rack, beautiful marble fire surround with tiled insert and hearth with open flue, two convector radiators.
Rear Reception Room - 4.47m x 4.47m (14'8 x 14'8) - Offering a variety of uses, with glazed door to the rear garden, matching side screens and beautiful stained glass above, beautiful original marble fire surround with tiled hearth and open grate, picture rail, detailed ornate coving to ceiling, convector radiator.
Inner Lobby - Access to:
Guest Cloakroom/Wc - Refitted WC with wash hand basin in the cistern, single glazed opaque window to the side aspect with stained glass above.
Kitchen/Dining Room - 7.70m x 3.12m (25'3 x 10'3) -
Dining Area - Glazed window to the side elevation, built-in storage cupboard housing newly fitted British Gas Worcester boiler, convector radiator, open plan to:
Kitchen Area - Double glazed window, additional single glazed opaque sash window to the side aspect, plumbing for washing machine, space for free standing appliances, internal door to the rear lobby.
Rear Lobby - Original hardwood door to the rear garden, storage area.
First Floor -
Landing - Split level landing giving access to three bedrooms, bathroom and separate WC. The landing is overlooked by a stunning stained glass 13ft window, whilst incorporating a spindled staircase to the second floor.
Master Bedroom - 0.33m x 5.36m (1'1 x 17'7) - Large square bay window to the front elevation with original refurbished sash windows with stained glass above, feature fire surround with cast iron tiled insert and open flue, picture rail, deep coving to ceiling, convector radiator.
Bedroom Two - 4.65m x 4.50m (15'3 x 14'9) - Original refurbished sash windows to the rear elevation with stained glass above, feature fire surround, built-in storage cupboard to alcove, picture rail, deep coving to ceiling, convector radiator.
Bedroom Three - 2.82m x 2.72m (9'3 x 8'11) - Original sash window to the front elevation with stained glass above, picture rail, convector radiator.
Bathroom - 3.28m x 3.10m (10'9 x 10'2) - Plumbing ready for bathroom to be fitted, with built-in storage cupboard, glazed opaque sash window with brass fittings to the side elevation, convector radiator.
Separate Wc - Refitted WC with wash hand basin in the cistern, single glazed opaque window to the side aspect with stained glass above.
Second Floor -
Galleried Landing - Gallery style landing with ample study/seating space, operating various power points, overlooked by a stunning 13ft stained glass window, access to bedrooms four and five.
Bedroom Four - 4.62m x 4.17m (15'2 x 13'8) - Original sash windows to the rear elevation enjoying pleasant views of the garden, cast iron fire surround with open flue, convector radiator, under eaves storage which has been boarded.
Bedroom Five - 4.57m x 4.17m (15' x 13'8) - Original refurbished sash windows to the front elevation, attractive cast iron fire surround with open flue, built-in storage cupboard to alcove, convector radiator.
Externally - The property occupies a pleasant set back position approached by a block paved driveway providing useful off street parking, with lawn and brick boundary wall and stone coping. Double gates open to the side of the property and through to the rear garden. The extensive south facing rear garden incorporates a large lawn and newly fitted 'Indian' style paved patio area which sweeps around to the side of the property.
Location - Hutton Avenue is well situated within walking distance of Hartlepool town centre, whilst being convenient for schools, amenities and transport links.
Nb - Floorplans and title plans are for illustrative purposes only. All measurements, walls, doors, window fittings and appliances, their sizes and locations, are approximate only. They cannot be regarded as being a representation by the seller, nor their agent.
Brochures
Hutton Avenue, HartlepoolBrochureCouncil TaxA payment made to your local authority in order to pay for local services like schools, libraries, and refuse collection. The amount you pay depends on the value of the property.Read more about council tax in our glossary page.
Band: D
Hutton Avenue, Hartlepool
NEAREST STATIONS
Distances are straight line measurements from the centre of the postcode- Hartlepool Station0.6 miles
- Seaton Carew Station2.0 miles
About the agent
Smith & Friends Estate Agents are a highly reputable firm of independent residential estate agents which has established its position as one of the leading estate agents in the Tees Valley with 5 offices based in Stockton, Middlesbrough, Ingleby Barwick, Darlington & Hartlepool.
We provide a wealth of knowledge in all property matters covering sales, lettings, property management, auctions, EPCs, conveyancing, mortgages and we pride
Industry affiliations


Notes
Staying secure when looking for property
Ensure you're up to date with our latest advice on how to avoid fraud or scams when looking for property online.
Visit our security centre to find out moreDisclaimer - Property reference 32573861. The information displayed about this property comprises a property advertisement. Rightmove.co.uk makes no warranty as to the accuracy or completeness of the advertisement or any linked or associated information, and Rightmove has no control over the content. This property advertisement does not constitute property particulars. The information is provided and maintained by Smith & Friends Estate Agents, Hartlepool. Please contact the selling agent or developer directly to obtain any information which may be available under the terms of The Energy Performance of Buildings (Certificates and Inspections) (England and Wales) Regulations 2007 or the Home Report if in relation to a residential property in Scotland.
*This is the average speed from the provider with the fastest broadband package available at this postcode. The average speed displayed is based on the download speeds of at least 50% of customers at peak time (8pm to 10pm). Fibre/cable services at the postcode are subject to availability and may differ between properties within a postcode. Speeds can be affected by a range of technical and environmental factors. The speed at the property may be lower than that listed above. You can check the estimated speed and confirm availability to a property prior to purchasing on the broadband provider's website. Providers may increase charges. The information is provided and maintained by Decision Technologies Limited. **This is indicative only and based on a 2-person household with multiple devices and simultaneous usage. Broadband performance is affected by multiple factors including number of occupants and devices, simultaneous usage, router range etc. For more information speak to your broadband provider.
Map data ©OpenStreetMap contributors.





