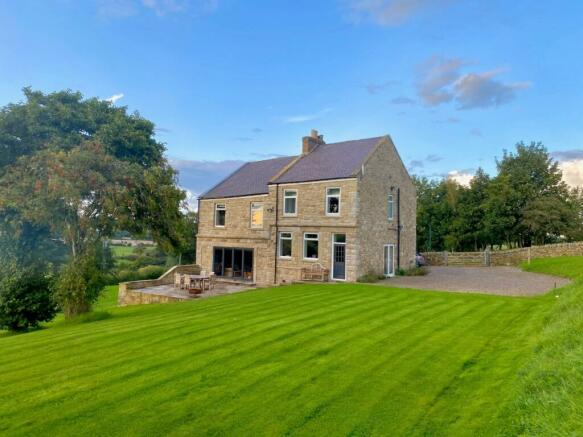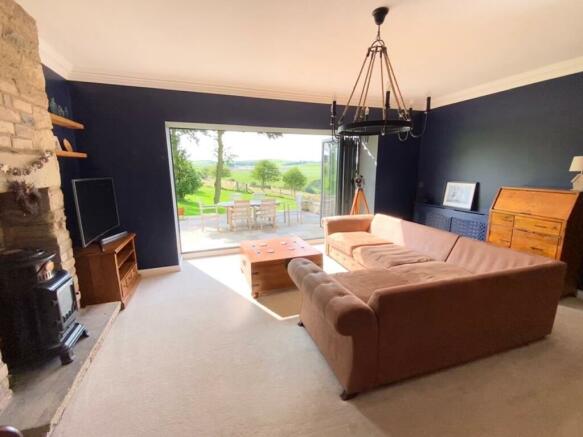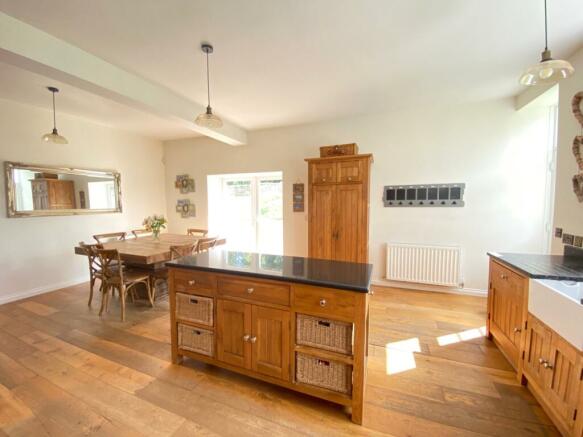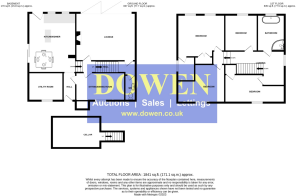
Fell Cottage, Hedley Hill, Cornsay, Durham DH79EU

- PROPERTY TYPE
Cottage
- BEDROOMS
4
- BATHROOMS
2
- SIZE
Ask agent
Key features
- Beautiful Rural Location
- Recently Updated and Remodelled
- Approx 0.75 Acre Site
- Panoramic Views over Hedleyhope Fell Nature Reserve
- Less than 15 minutes drive to Durham City
- Three Reception Rooms
- Beautifully Appointed Accommodation
- Four Double Bedrooms
Description
Nestled within the embrace of picturesque countryside, this recently renovated family abode offers a haven of opulent living, adorned with breath taking panoramic vistas. Harmonizing the timeless charm of its 18th-century origins with contemporary luxury, this remarkable residence stands as an epitome of allure. Set amidst an expansive two-thirds acreage, the property boasts lush lawns, inviting paved patios, and a generously sized gravelled parking expanse catering to multiple vehicles.
Inside, the dwelling exudes a sense of spaciousness. A welcoming entrance hall leads the way, unveiling the open-plan kitchen dining room, a marvel of design, showcases a bespoke solid oak farmhouse-style kitchen, replete with ample space for a large family dining table. A capacious family lounge adorned with bi-folding doors strategically positioned to capture the full splendour of the surrounding views.
An additional reception room, currently utilized as a television/play area, extends versatility and could effortlessly transform into a refined home office, if desired. The property also presents a separate utility room, complemented by a convenient cloaks/wc and a staircase leads to a cellar storage room, offering extra space for various needs.
Ascending to the first floor, a charming landing area, adorned with exposed beam ceiling, guides you to the bedrooms and the family bathroom. A quartet of generously proportioned double bedrooms beckons, each graced with mesmerizing views. The master suite boasts a walk-in wardrobe and an en-suite shower room.
The pinnacle of indulgence awaits in the sumptuous family bathroom. Here, a freestanding bath stands alongside a separate shower enclosure. What's more, an unobscured bathroom window elevates bathing into an exquisite experience, allowing for luxurious bathing whilst enjoying the open views.
We feel this property simply must be viewed to appreciate the exquisite and luxurious accommodation as well as to appreciate the idyllic beauty of the surrounding area.
Beautiful countryside location yet within only15 minutes drive of Durham City.
Entrance Hallway
Entrance hallway with ceramic tiled flooring.
Lounge
5.46m x 4.41m - 17'11" x 14'6"
A beautiful reception room with feature exposed stone chimney and bi-folding doors perfectly positioned to take maximum advantage to the stunning open views.
Kitchen Dining Room
7.42m x 4.45m - 24'4" x 14'7"
With a bespoke quality solid oak farmhouse style kitchen and feature exposed brick wall matching perfectly with character of the home. With a double oven range cooker, sunken Belfast sink, floating centre island units and breakfast bar. There is ample space for a large family dining table and with patio doors to side elevation and two rear facing windows this delightful room of flooded with natural light.
Family Room/Play Room
4.44m x 2.43m - 14'7" x 7'12"
A versatile separate reception room which offer a variety of potential uses, currently used as a family/play room.
Inner Hall
Leading to the Cloaks room/wc with steps leading down to a cellar storage room.
Cloaks/Wc
WC and hand basin.
Utility Room
3.15m x 2.27m - 10'4" x 7'5"
A separate utility/laundry room with wall and base storage units, sink and space for washing machine.
First Floor Landing
Bedroom One
4.88m x 3.91m - 16'0" x 12'10"
An impressive master bedroom with two windows allowing for a high level of natural light and enjoyment of the views with walk in wardrobe and access to the en-suite shower room.
En-Suite Shower Room
A modern refitted shower room with shower enclosure, sink, and WC beautifully finished with part tiled walls, tiled flooring and window to side.
Bedroom Two
5.47m x 3.29m - 17'11" x 10'10"
A second double sized bedroom with built in wardrobe.
Bedroom Three
4.02m x 4.9m - 13'2" x 16'1"
Double bedroom
Bedroom Four
3.03m x 3.28m - 9'11" x 10'9"
Family Bathroom
Garden And Grounds
Set within approximately three quarters of an acre with well maintained lawened garden, strategically positioned feature patios to maximise privacy an enjoyment of the views. An elevated section of the grounds housed storage sheds and market garden area with hobby poultry pens.
Parking
Gated access leading to a large gravelled parking area with enough space for ten plus cars.
Property Details
Oil central heating with radiators to all main rooms.Double Glazing throughoutSeptic Tank/Cesspit SewerageMains WaterMains electricLeasehold on a 1000year lease from 1724
Location
Hedley Hill finds its idyllic location surrounded by beautiful open
countryside. The vibrant city of Durham
lies within reach (approx. 9.5 miles). This cultural hub offers a plethora of
attractions and architectural marvels, engaging those with a penchant for
exploration. Nestled within the serenity of its own surroundings, Hedley Hill
presents a tranquil settlement, boasting breathtaking vistas that extend along
the valley.
For those with a spirit of adventure, the property's boundaries
open up to an extensive network of footpaths and bridleways, as well as having the Hedley Hope Fell Nature Reserve on the
doorstep, inviting exploration of the surrounding landscapes.
For those needing to commute the A68 and A691
trunk roads are only minutes away from the property.
- COUNCIL TAXA payment made to your local authority in order to pay for local services like schools, libraries, and refuse collection. The amount you pay depends on the value of the property.Read more about council Tax in our glossary page.
- Band: D
- PARKINGDetails of how and where vehicles can be parked, and any associated costs.Read more about parking in our glossary page.
- Yes
- GARDENA property has access to an outdoor space, which could be private or shared.
- Yes
- ACCESSIBILITYHow a property has been adapted to meet the needs of vulnerable or disabled individuals.Read more about accessibility in our glossary page.
- Ask agent
Fell Cottage, Hedley Hill, Cornsay, Durham DH79EU
NEAREST STATIONS
Distances are straight line measurements from the centre of the postcode- Durham Station7.5 miles
About the agent
We are about delivering a remarkable 5 STAR ESTATE AGENCY SERVICE via a team of amazing property experts - people who are truly passionate about what they do
Dowen Estate Agents was founded in 1982, by Denis Dowen
In 2020 the company was acquired by long term employee's John Nicholson and Trudie Bowes
Over the years the firm has continued to evolve and now has 8 branches along with bespoke Auction Stores, offering coverage of mid North East England from the coast to t
Industry affiliations


Notes
Staying secure when looking for property
Ensure you're up to date with our latest advice on how to avoid fraud or scams when looking for property online.
Visit our security centre to find out moreDisclaimer - Property reference 10366142. The information displayed about this property comprises a property advertisement. Rightmove.co.uk makes no warranty as to the accuracy or completeness of the advertisement or any linked or associated information, and Rightmove has no control over the content. This property advertisement does not constitute property particulars. The information is provided and maintained by Dowen, Durham. Please contact the selling agent or developer directly to obtain any information which may be available under the terms of The Energy Performance of Buildings (Certificates and Inspections) (England and Wales) Regulations 2007 or the Home Report if in relation to a residential property in Scotland.
*This is the average speed from the provider with the fastest broadband package available at this postcode. The average speed displayed is based on the download speeds of at least 50% of customers at peak time (8pm to 10pm). Fibre/cable services at the postcode are subject to availability and may differ between properties within a postcode. Speeds can be affected by a range of technical and environmental factors. The speed at the property may be lower than that listed above. You can check the estimated speed and confirm availability to a property prior to purchasing on the broadband provider's website. Providers may increase charges. The information is provided and maintained by Decision Technologies Limited. **This is indicative only and based on a 2-person household with multiple devices and simultaneous usage. Broadband performance is affected by multiple factors including number of occupants and devices, simultaneous usage, router range etc. For more information speak to your broadband provider.
Map data ©OpenStreetMap contributors.





