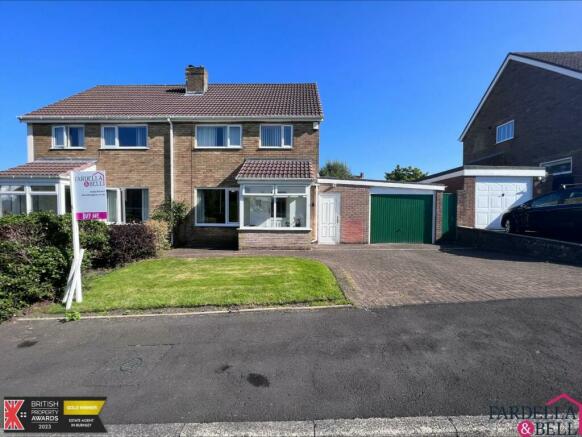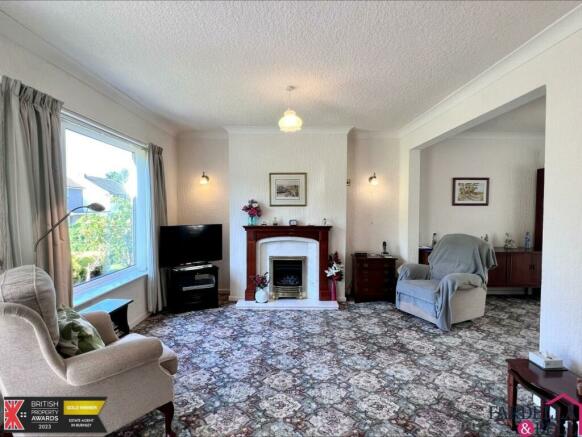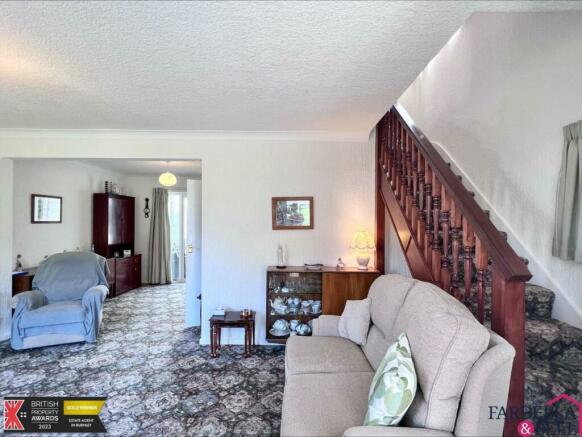Valley Drive, Padiham, Burnley

- PROPERTY TYPE
Semi-Detached
- BEDROOMS
3
- BATHROOMS
1
- SIZE
Ask agent
- TENUREDescribes how you own a property. There are different types of tenure - freehold, leasehold, and commonhold.Read more about tenure in our glossary page.
Freehold
Key features
- 3 Bedroom Semi Detached
- Extended
- Garage
- Double Driveway
- Utility Room & Downstairs WC
- Sought After Location
- Fabulous Garden Plot
- Conservatory
- Council Tax Band C
- Freehold
Description
Introducing a remarkable opportunity in the thriving town of Padiham – a stunning 3-bedroom semi-detached home with a garage, located in a fabulous setting. This property boasts an array of features that make it a dream family home.
Upon entering, you'll be greeted by an inviting open living room space, perfect for entertaining and creating cherished memories with loved ones. The adjacent conservatory bathes the living space in natural light, creating a seamless indoor-outdoor connection to the large private garden, where you can enjoy al fresco dining and outdoor activities.
The practicality of this home shines through with a utility room and a convenient downstairs WC. The attached garage provides ample storage space and secure parking, enhancing the functionality of the property.
Situated in a prime location in Padiham, this home offers easy access to local amenities such as chemist, post office, supermarkets, butchers, well regarded schools, Gawthorpe Hall and much more, making it an ideal choice for families. Moreover, it comes to market with no chain, ensuring a smooth and hassle-free transition for its future owners.
Don't miss the chance to make this property your own. Contact us today to arrange a viewing on or email us
Entrance Porch - 2.16m x 1.22m (7'1 x 4'0) - Entering the property in-to a fully uPVC double glazed porch, with side wall light point and tile flooring.
Living Room - 5.51m x 3.35m (18'1 x 11'0) - An open plan living room with fitted carpet, uPVC double glazed window, radiators, ceiling light points, two side wall lights, patio doors leading in-to the conservatory, open balustrade staircase, tv aerial point, gas fire with wooden surround and marble hearth.
Conservatory - 3.84m x 2.51m (12'7 x 8'3) - Overlooking the rear garden space with full uPVC double glazing, gas fuelled wall heater, electrical sockets and tile flooring.
Kitchen / Dining - 7.16m x 3.05m (23'6 x 10'0) - Two uPVC double glazed windows, a mixture of laminate and vinyl tile flooring, three radiators, two ceiling light points, breakfast bar, a mixture of wall and base units with complimentry laminate work surfaces, freestanding gas cooker with overhead extractor point, 1.5 bowl sink with drainer and chrome mixer tap, plumbing for a dishwasher, integrated fridge, partially tiled walls and access to the rear utility room and the garage.
Downstairs Wc - 1.91m x 0.81m (6'3 x 2'8) - uPVC double glazed frosted window, wc, tiled flooring, radiator, pedestal sink with chrome taps, extractor point and ceiling light point.
Rear Utility Room - 1.30m x 1.93m (4'3 x 6'4) - uPVC double glazed window and door, ceiling light point, tile flooring and plumbing for a washing machine and tumble dryer.
Garage & Utility Space - 4.90m x 2.74m (16'1 x 9'0) - Up and over door with lighting, electrical sockets and access to the utility space that has a uPVC door leading to the front of the property and also in-to the kitchen. There are base units, laminate work surfaces, electrical sockets, light point and laminate flooring.
Landing - 2.62m x 2.34m (8'7 x 7'8) - To the first floor, there is a ceiling light point, fitted carpet, loft access point with pull down ladders, uPVC double glazed window to the side aspect and storage cupboard housing the gas central heating boiler.
Bedroom One - 3.35m x 2.29m (11'0 x 7'6) - Overlooking the front aspect with uPVC double glazed window, ceiling light point, two side wall lights, fitted carpet, fully fitted wardrobe storage, radiator and tv aerial point.
Bedroom Two - 2.26m x 3.05m (7'5 x 10'0) - Overlooking the rear garden with uPVC double glazed window, radiator, ceiling light point, fully fitted wardrobes and a fitted vanity unit.
Bedroom Three - 2.16m x 2.31m (7'1 x 7'7) - A room of single proportions, with uPVC double glazed window, ceiling light point, radiator, fitted carpet and modern fitted storage cupboards.
Bathroom - 1.45m x 2.31m (4'9 x 7'7) - To the rear aspect, with three uPVC double glazed windows, ceiling light point, extractor point, radiator, bath with chrome taps, sink with vanity unit and chrome mixer tap, push button wc, vinyl flooring, corner shower with electric overhead shower and glass door.
Exterior - FRONT –
With a block-paved double driveway, this perfect for up to two vehicles, it not only provides ample space for parking but also adds to the overall beauty and appeal of this home. With the well-kept lawn and convenient access to both the garage and front entrance, it's a testament to thoughtful design and a warm welcome.
REAR –
Nestled behind the house, this charming northeast-facing rear garden is a delightful oasis of natural beauty and tranquillity. As you step into the garden, you'll immediately notice the attention to detail and the love poured into its maintenance.
There is a well-manicured lawn, cold water tap is conveniently located, making it effortless to care for your plants and keep them thriving year-round.
Tucked away in one corner, a wooden shed stands as both a practical storage solution and a potential workspace for gardening enthusiasts. It's perfect for stowing away gardening tools and equipment, keeping your garden immaculate.
The garden's boundaries are defined by fencing that offer both privacy and security. This serene setting is further enhanced by an array of mature fruit trees, mature shrubs and plants adding character and colour.
Whether you have a green thumb or simply enjoy the serenity of a flourishing space, this haven promises a peaceful retreat right in your own back garden.
Tenure And Council Tax - We have been advised that the tenure of this property is 'Freehold' and the Council Tax Band is 'C'
The title register shows the property contains restrictive covenants. These should be raised and satisfied by your chosen legal representative.
Viewings On Brochure - Viewings are strictly by appointment only and can be arranged by calling or emailing Fardella & Bell.
For the latest upcoming properties make sure you follow our socials on instagram @fardella_bell_estate_agents and facebook @fardella & bell estate agents
Disclaimer - Disclaimer- All descriptions advertised digitally or printed in regards to this property are the opinions of Fardella & Bell Estate Agents. and their employees with any additional information advised by the
seller. Properties must be viewed in order to come to your own conclusions and decisions. Although every effort is made to ensure measurements are correct, please check all dimensions and shapes
before making any purchases or decisions reliant upon them. Please note that any services, appliances or heating systems have not been tested by Fardella & Bell Estate Agents and no warranty can be
given or implied as to their working order
Publishing - Publishing - You may download, store and use the material for your own personal use and research. You may not republish, retransmit, redistribute or otherwise make the material available to any party or make the same available on any website, online service or bulletin board of your own or of any other party or make the same available in hard copy or in any other media without the website owner's express prior written consent. The website owner's copyright must remain on all reproductions of material taken from this website.
Brochures
Valley Drive, Padiham, BurnleyBrochure- COUNCIL TAXA payment made to your local authority in order to pay for local services like schools, libraries, and refuse collection. The amount you pay depends on the value of the property.Read more about council Tax in our glossary page.
- Band: C
- PARKINGDetails of how and where vehicles can be parked, and any associated costs.Read more about parking in our glossary page.
- Yes
- GARDENA property has access to an outdoor space, which could be private or shared.
- Yes
- ACCESSIBILITYHow a property has been adapted to meet the needs of vulnerable or disabled individuals.Read more about accessibility in our glossary page.
- Ask agent
Valley Drive, Padiham, Burnley
NEAREST STATIONS
Distances are straight line measurements from the centre of the postcode- Rose Grove Station1.3 miles
- Hapton Station1.3 miles
- Burnley Barracks Station2.0 miles
About the agent
We are an independent, personal, one to one Estate Agency based in Lancashire. We offer all the traditional elements of an Estate Agency with a modern twist and and also with the newly launched branch based in Padiham. All of our clients receive a one to one, personal service that you would expect from any other traditional agent. We realise that clients need support, guidance and clarity when making a decision to sell their home. Our realistic and grounded approach means that we have ident
Notes
Staying secure when looking for property
Ensure you're up to date with our latest advice on how to avoid fraud or scams when looking for property online.
Visit our security centre to find out moreDisclaimer - Property reference 32576606. The information displayed about this property comprises a property advertisement. Rightmove.co.uk makes no warranty as to the accuracy or completeness of the advertisement or any linked or associated information, and Rightmove has no control over the content. This property advertisement does not constitute property particulars. The information is provided and maintained by Fardella & Bell Ltd, Burnley. Please contact the selling agent or developer directly to obtain any information which may be available under the terms of The Energy Performance of Buildings (Certificates and Inspections) (England and Wales) Regulations 2007 or the Home Report if in relation to a residential property in Scotland.
*This is the average speed from the provider with the fastest broadband package available at this postcode. The average speed displayed is based on the download speeds of at least 50% of customers at peak time (8pm to 10pm). Fibre/cable services at the postcode are subject to availability and may differ between properties within a postcode. Speeds can be affected by a range of technical and environmental factors. The speed at the property may be lower than that listed above. You can check the estimated speed and confirm availability to a property prior to purchasing on the broadband provider's website. Providers may increase charges. The information is provided and maintained by Decision Technologies Limited. **This is indicative only and based on a 2-person household with multiple devices and simultaneous usage. Broadband performance is affected by multiple factors including number of occupants and devices, simultaneous usage, router range etc. For more information speak to your broadband provider.
Map data ©OpenStreetMap contributors.



