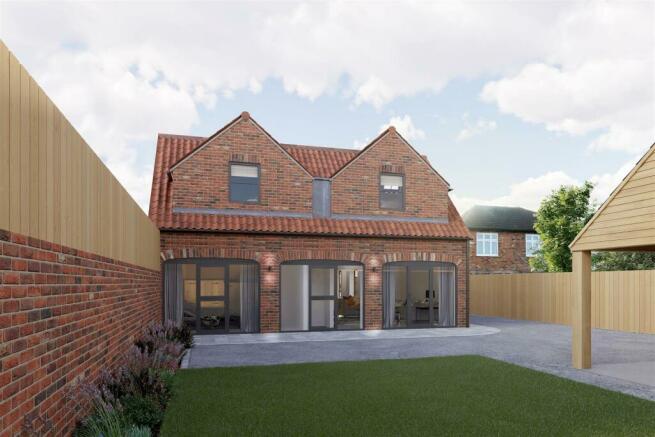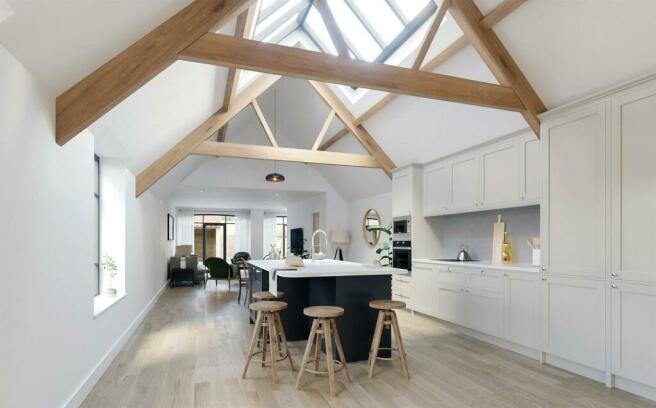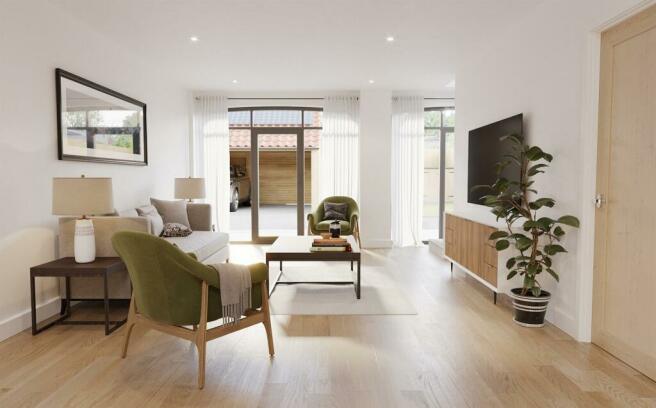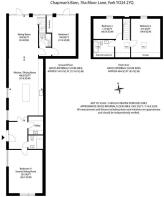Moor Lane, York

- PROPERTY TYPE
House
- BEDROOMS
4
- BATHROOMS
3
- SIZE
Ask agent
- TENUREDescribes how you own a property. There are different types of tenure - freehold, leasehold, and commonhold.Read more about tenure in our glossary page.
Freehold
Key features
- Newly converted detached barn of the highest quality
- 1,900 square feet of versatile living space over 2 floors
- Significant hand painted kitchen with vaulted ceiling and glazed roof lights
- Bespoke artisan joinery including built-in storage to hallway and fitted wardrobes
- Dramatic oak trusses with vaulted ceilings
- Underfloor heating to the ground floor with light oak style flooring
- Old meets new with original bricks re-used and all modern-comforts introduced
- 3/ 4 bedrooms and 3 contemporary bathrooms
- Leafy residential street close to Tadcaster Road and the A64
- Landscaped gardens, stunning oak car port and plentiful secure parking
Description
Accommodation comprises:-
Entrance hall with built-in storage, Kitchen family room, utility/laundry, Sitting room, snug/bed 4, principal bedroom with en suite bathroom, 2 further bedrooms, 2 further bathrooms
Private driveway with electric gates, landscaped gardens with Indian stone patio, Oak open fronted car port with turning area, bicycle store.
New Build Disclaimer - Disclaimer – The images shown are for illustrative purposes only. The information given is without responsibility on the part of the agent (sellers) and you should not rely on the information being factually accurate about the property. All specifications are intended for sales guidance only and do not constitute any contract or guaranteed level of ‘as built’ specification. Final specifications will be confirmed prior to legal exchange of contracts. The areas, measurements and distances are approximate only.
Unassuming on first approach, Chapman's Barn provides 1,900 square feet of beautifully designed and highly appointed living space over 2 floors. The barn has been completely re-built, re-using the original bricks to provide a property retaining enormous character whilst providing all modern comforts and exceptional style.
The largely free flowing footprint centres around a superb hand-painted kitchen with dramatic vaulted ceiling and significant oak trusses. The versatile accommodation can provide up to 4 bedrooms served by 3 stylish bathrooms and provides the option of both ground floor and first floor bedrooms. Large without being rambling, Chapman's Barn is an ideal downsizer property, with elegantly proportioned rooms featuring tall/vaulted ceilings offering the kind of space usually only found in much bigger houses. The layout works equally well for those seeking to work from home or requiring a potential annexe.
A bespoke build by Future Projects and designed by Mass Architecture, the property showcases artisan timber joinery throughout with hand-built storage to the hall and individually designed wardrobes which are both practical and attractive.
The barn benefits from underfloor heating to the ground floor with light oak style flooring, solid oak doors and a stylish turned staircase. Bathrooms feature contemporary white sanitaryware and tiling by Porcelanosa.
An ideal 'lock up and leave' home, the property is accessed via a long compact gravel driveway with solid electric gate. The landscaped rear garden is attractive and low maintenance and joins the internal accommodation seamlessly with doors from both the sitting room and main bedroom giving access to an Indian stone patio.
Due for completion in Spring 2024 Chapman's Barn will benefit from a 6 year Professional Consultants certificate.
Disclaimer – The images shown are for illustrative purposes only. The information given is without responsibility on the part of the agent (sellers) and you should not rely on the information being factually accurate about the property. All specifications are intended for sales guidance only and do not constitute any contract or guaranteed level of ‘as built’ specification. Final specifications will be confirmed prior to legal exchange of contracts. The areas, measurements and distances are approximate only.
Brochures
Moor Lane, YorkCouncil TaxA payment made to your local authority in order to pay for local services like schools, libraries, and refuse collection. The amount you pay depends on the value of the property.Read more about council tax in our glossary page.
Ask agent
Moor Lane, York
NEAREST STATIONS
Distances are straight line measurements from the centre of the postcode- York Station2.0 miles
- Poppleton Station3.1 miles
About the agent
Prime Residential, York
York Science Park Ltd, Innovation Centre, Innovation Way, Heslington, York, YO10 5DG

We are a principle led fiercely independent business with professional knowledge built over 25 years in the industry. During this time we have been involved in the sale of some of York’s most iconic properties with values ranging from £200k to £4m. Formerly of Carter Jonas our national company background is complimented by a local knowledge which is second to none.
Passionate about property, our strong design led approach to marketing will make sure your property stands out from the res
Notes
Staying secure when looking for property
Ensure you're up to date with our latest advice on how to avoid fraud or scams when looking for property online.
Visit our security centre to find out moreDisclaimer - Property reference 32419557. The information displayed about this property comprises a property advertisement. Rightmove.co.uk makes no warranty as to the accuracy or completeness of the advertisement or any linked or associated information, and Rightmove has no control over the content. This property advertisement does not constitute property particulars. The information is provided and maintained by Prime Residential, York. Please contact the selling agent or developer directly to obtain any information which may be available under the terms of The Energy Performance of Buildings (Certificates and Inspections) (England and Wales) Regulations 2007 or the Home Report if in relation to a residential property in Scotland.
*This is the average speed from the provider with the fastest broadband package available at this postcode. The average speed displayed is based on the download speeds of at least 50% of customers at peak time (8pm to 10pm). Fibre/cable services at the postcode are subject to availability and may differ between properties within a postcode. Speeds can be affected by a range of technical and environmental factors. The speed at the property may be lower than that listed above. You can check the estimated speed and confirm availability to a property prior to purchasing on the broadband provider's website. Providers may increase charges. The information is provided and maintained by Decision Technologies Limited.
**This is indicative only and based on a 2-person household with multiple devices and simultaneous usage. Broadband performance is affected by multiple factors including number of occupants and devices, simultaneous usage, router range etc. For more information speak to your broadband provider.
Map data ©OpenStreetMap contributors.




