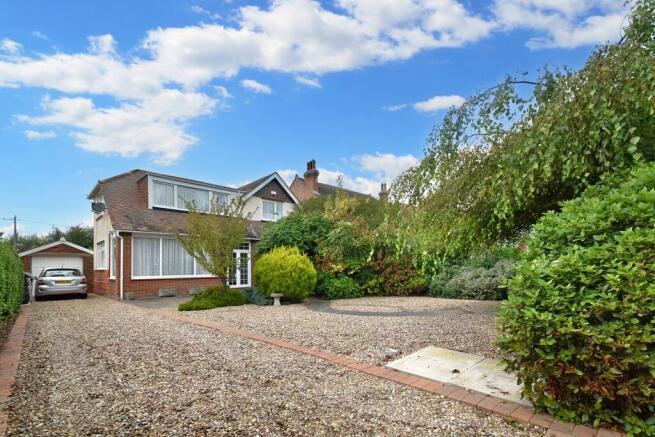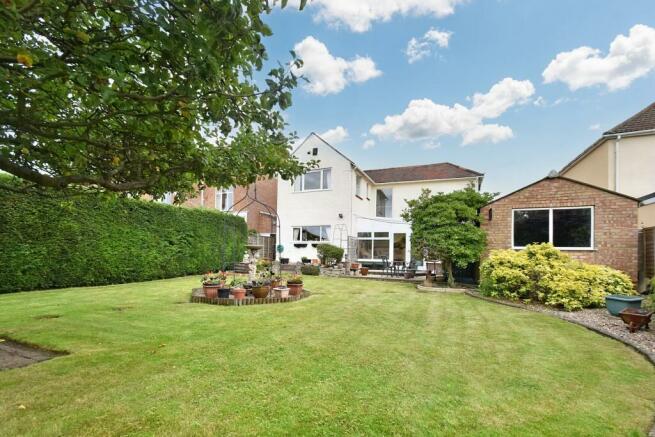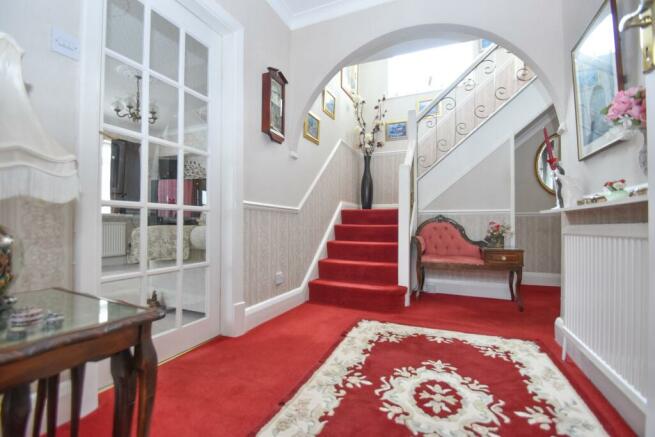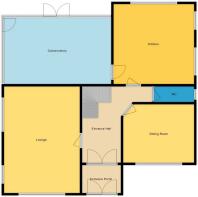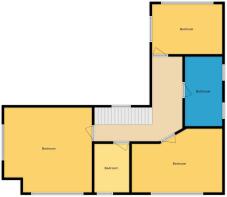Drummond Road, Skegness, PE25

- PROPERTY TYPE
Detached
- BEDROOMS
4
- BATHROOMS
1
- SIZE
Ask agent
- TENUREDescribes how you own a property. There are different types of tenure - freehold, leasehold, and commonhold.Read more about tenure in our glossary page.
Freehold
Key features
- A well maintained detached family home in a prime location overlooking Seacroft golf course
- 4 Bedrooms (3 double and 1 single )and family bathroom upstairs
- Wide reception hall, cloakroom/wc, large light and airy family lounge, dining room, kitchen with breakfast bar and conservatory downstairs
- Large overall plot with beautiful mature front and rear gardens
- Extensive upgraded and improved driveway/ample parking for numerous vehicles + large garage
- Gas central heating, UPVC double glazing and alarm system
- Ideal 'best of both worlds 'position-lovely private and peaceful spot yet within easy reach of Gibraltar Point nature reserve, the town centre and the beach
- Wonderful views to the front and rear
- No upward chain to worry about
- Viewings now available - by appointment
Description
Front Entrance Porch: , Having UPVC double glazed entrance doors, radiator, display shelf and ceiling light point with further glazed doors leading to:
Reception Hall: 4.29m x 3.43m (14'1" x 11'3") max measurements L shape, Having a large built-in storage cupboard under stairs, radiator with display shelf over, wall light points and stairs lead off. The hall provides access to the cloakroom, lounge, dining room and kitchen.
Cloakroom: , Having a hand basin set in vanity unit with toiletry cupboards under and tiled tops, low level WC, ceiling light point.
Lounge: 5.99m x 3.96m (19'8" x 13'), Having a feature decorative stone fireplace and hearth incorporating space for fire with matching surround and display plinths to either side, to radiators, double aspect windows, glazed entrance door, coving to ceiling and ceiling light point.
Dining Room: 3.76m into recess x 3.56m (12'4" x 11'8"), Having a glazed entrance door, fireplace recess with tiled hearth and wood beam over, radiator, decorative beams to walls and ceiling, wall light point and ceiling light point.
Breakfast Kitchen: 4.39m x 3.73m (14'5" x 12'3"), Having a single drainer stainless steel sink unit and mixer tap set in work surfaces extending to provide a range of fitted cream coloured base cupboards and drawers under together with adjoining pantry cupboard and glass display cabinet. The work surfaces extend to provide a peninsular style breakfast bar. Integrated appliances include a double oven and grill with cupboards above and below, inset four burner gas hob with filter hood over, space and plumbing for washing machine, space and plumbing for dishwasher, tile effect vinyl floor covering, radiator, beams to ceiling, additional high level concealed storage cupboards, ceiling spotlights and glazed door with steps leading down to the conservatory.
Conservatory: 5.59m x 3.43m (18'4" x 11'3"), Having feature stone flooring, radiator, wall light points, personnel door to garage and UPVC double glazed doors lead to garden.
Stairs & Landing: , Having a galleried landing area with radiator, smoke alarm, built-in airing cupboard housing insulated hot water cylinder and ceiling light point.
Bedroom One: 4.88m x 3.96m (16' x 13'), Having a hand basin set in vanity unit with toiletry cupboard under, fitted triple mirror fronted sliding doors wardrobes with matching range of drawers and dressing table, radiator, wall light point and ceiling light point.
Bedroom Two: 3.81m x 3.51m (12'6" x 11'6"), Having fitted mirror fronted sliding wardrobes, radiator and ceiling light point.
Bedroom Three: 3.78m x 2.74m (12'5" x 9'), Having a radiator, double aspect windows (one being tilt and turn style), smoke alarm and ceiling light point. Views over the rear gardens and farmland behind.
Bedroom Four: 2.92m x 2.01m (9'7" x 6'7"), Having a fitted cupboard and adjacent drawers with dressing table, radiator and ceiling light point.
Bathroom: 2.87m x 1.98m (9'5" x 6'6"), Being tiled with a three-piece ivory coloured bathroom suite comprising panelled bath set in tiled splash around with mixer tap/shower attachment and electric shower over, pedestal wash basin with tiled splashbacks, close coupled WC, radiator, fitted mirrors, access to roof space, built-in bathroom cabinet with shelving and ceiling light point.
Outside:
Front: , The property is approached over a long gated, block paved and gravelled driveway providing off-road parking for several vehicles with large turning/vehicle standing area and paved frontage/path to the front door. The driveway extends to provide additional parking and access to the garage. The front garden is beautifully stocked with a variety of established plants shrubs bushes and trees with hedging to either side.
Rear: , Having a shaped crazy paved raised patio leading to an immaculately maintained shaped lawn with central circular seating area also suitable for plant pots and tubs with gravelled borders set with a variety of established plants shrubs bushes and trees with trellised archway leading to a water feature and concealed seating area.
Timber Garden Shed
Garage: 7.14m x 3.35m (23'5" x 11'), Of brick construction with concrete floor, up and over door, power points, workbench, shelving and personnel door connecting to conservatory.
Buyers Notes: , The seller believes that there may be an area of land immediately behind the property which may be available to purchase from the land owner (by separate negotiation) if required. Prospective purchasers are urged to make their own investigations as to whether or not this may still be possible.
Council TaxA payment made to your local authority in order to pay for local services like schools, libraries, and refuse collection. The amount you pay depends on the value of the property.Read more about council tax in our glossary page.
Band: E
Drummond Road, Skegness, PE25
NEAREST STATIONS
Distances are straight line measurements from the centre of the postcode- Skegness Station1.2 miles
- Havenhouse Station2.7 miles
- Wainfleet Station4.4 miles
About the agent
BEAM are estate agents with a difference! Our aim is simply to sell properties at the same time as surprising and delighting sellers and buyers along the way. We love honesty and transparency, in a industry not typically known for those words. Our client feedback is what we use to measure how we are doing ALL the time, and guess what.......our clients really appreciate it.
We love to hear things like:
“Once again…… a FIRST CLASS professional SERVICE delivered. The Beam team are al
Industry affiliations



Notes
Staying secure when looking for property
Ensure you're up to date with our latest advice on how to avoid fraud or scams when looking for property online.
Visit our security centre to find out moreDisclaimer - Property reference BEAME_003223. The information displayed about this property comprises a property advertisement. Rightmove.co.uk makes no warranty as to the accuracy or completeness of the advertisement or any linked or associated information, and Rightmove has no control over the content. This property advertisement does not constitute property particulars. The information is provided and maintained by Beam Estate Agents, Skegness. Please contact the selling agent or developer directly to obtain any information which may be available under the terms of The Energy Performance of Buildings (Certificates and Inspections) (England and Wales) Regulations 2007 or the Home Report if in relation to a residential property in Scotland.
*This is the average speed from the provider with the fastest broadband package available at this postcode. The average speed displayed is based on the download speeds of at least 50% of customers at peak time (8pm to 10pm). Fibre/cable services at the postcode are subject to availability and may differ between properties within a postcode. Speeds can be affected by a range of technical and environmental factors. The speed at the property may be lower than that listed above. You can check the estimated speed and confirm availability to a property prior to purchasing on the broadband provider's website. Providers may increase charges. The information is provided and maintained by Decision Technologies Limited.
**This is indicative only and based on a 2-person household with multiple devices and simultaneous usage. Broadband performance is affected by multiple factors including number of occupants and devices, simultaneous usage, router range etc. For more information speak to your broadband provider.
Map data ©OpenStreetMap contributors.
