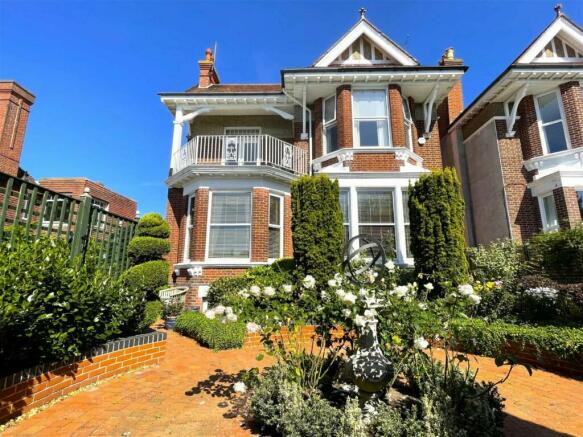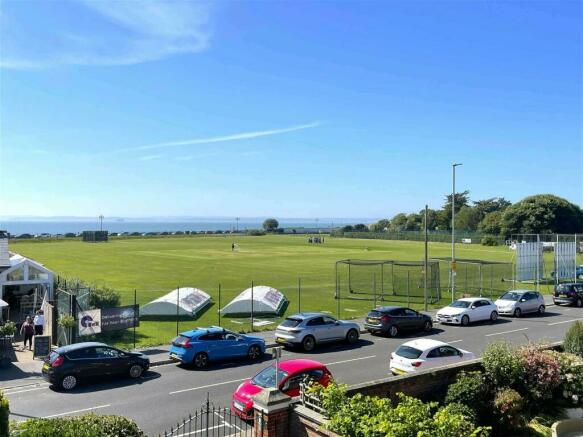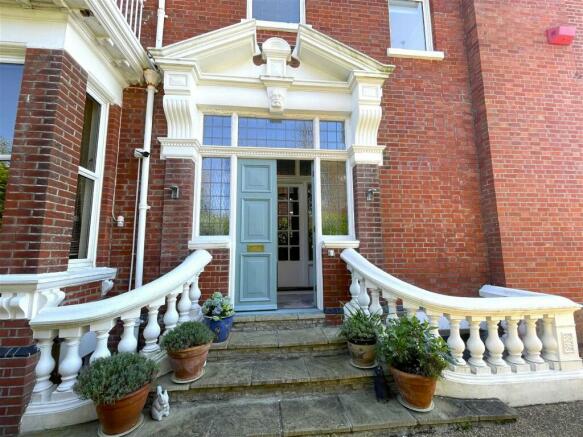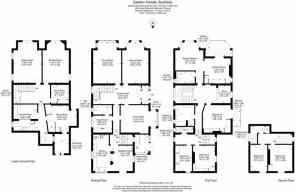
Eastern Parade, Southsea PO4 9RD

- PROPERTY TYPE
Detached
- BEDROOMS
6
- BATHROOMS
4
- SIZE
Ask agent
- TENUREDescribes how you own a property. There are different types of tenure - freehold, leasehold, and commonhold.Read more about tenure in our glossary page.
Freehold
Description
An opportunity of immense appeal and rarity set within SOUTHSEA'S PREMIER ADDRESS. Commanding delightful and fascinating panoramic views to The Solent and Isle of Wight, this truly magnificent SIX BEDROOM DETACHED SEAFRONT CHARACTER RESIDENCE boasts generous gardens, double-width garage plus ample private parking, heated swimming pool, a wealth of period features, and, at some 5.500 sq. ft., extensive accommodation to meet all family needs. The most prestigious part of an historic and superior Conservation Area containing homes of a consistently high calibre, Eastern Parade is separated from Southsea Esplanade and the open beach by just the Miniature Golf Course and playing fields of Portsmouth Cricket Club, across which 'Branksome House' enjoys wonderful open views as a foreground to the expanse of The Solent beyond. Southsea Town Centre (Palmerston Road Shopping Precinct) is a very comfortable one mile to the west and a wide range of public amenities may be found within a similar radius. An outstanding Edwardian-era residence, 'Branksome House' is of grand and impressive design, its brick elevations incorporating front and side bay windows and balconies, all under a tiled roof with solar panels. Approached via electronic gates, it stands upon a walled and landscaped plot, extending to some 150ft x 52ft, with a long, private driveway providing open parking for multiple vehicles in front of a double-width garage. To the rear is the heated pool - ideal for use when the nearby sea temperature is less than welcoming! Priced competitively, notable even among its near neighbours, and available now to the open market for the first time in 35 years, this opportunity has much to commend it to discerning buyers - genuine quality and distinction, breathtaking outlook, excellent private parking, and generous accommodation perfectly suited to an extended family and holding huge scope for individual needs to be met. Full particulars are given as follows and enquiry is invited:
IMPOSING ENTRANCE
PORCH
RECEPTION HALL - 6.55m x 3.02m (21'6" x 9'11")
INNER LOBBY
DRAWING ROOM - 6.63m x 4.22m (21'9" x 13'10")
DINING ROOM - 6.6m x 4.52m (21'8" x 14'10")
SITTING ROOM - 5.74m x 4.72m (18'10" x 15'6")
INNER HALL
CLOAKROOM - 2.92m x 2.08m (9'7" x 6'10")
SEPARATE W.C.
LOWER HALL
SIDE PORCH
LINKED KITCHEN/BREAKFAST ROOM
Kitchen - 5.79m x 2.51m (19'0" x 8'3")
Breakfast Room - 4.09m x 3.71m (13'5" x 12'2")
FIRST FLOOR
LANDING - 3.1m x 3m (10'2" x 9'10")
STUDY - 3m x 2.54m (9'10" x 8'4")
PRINCIPAL BEDROOM SUITE
Bedroom - 4.5m x 4.52m (14'9" x 14'10")
Dressing/Sitting Room - 4.29m x 4.24m (14'1" x 13'11")
Balcony One - 4.39m x 2.54m (14'5" x 8'4")
En-suite Shower Room & W.C. - 3.12m x 1.91m (10'3" x 6'3")
BEDROOM TWO - 4.7m x 4.47m (15'5" x 14'8")
Balcony Two
INNER LANDING
FAMILY BATH/SHOWER ROOM & W.C. - 3.33m x 2.92m (10'11" x 9'7")
LOWER REAR LANDING
SHOWER & W.C.
BEDROOM THREE - 4.22m x 3.81m (13'10" x 12'6")
BEDROOM FOUR - 4.27m x 2.67m (14'0" x 8'9")
TOP (SECOND) FLOOR
LANDING
SHOWER & W.C.
BEDROOM FIVE - 4.22m x 3.48m (13'10" x 11'5")
BEDROOM SIX - 4.27m x 2.72m (14'0" x 8'11")
LOWER GROUND FLOOR
HALL - 4.29m x 3m (14'1" x 9'10")
STORE/WORKROOM - 3.05m x 2.74m (10'0" x 9'0")
BILLIARD ROOM - 6.4m x 3.96m (21'0" x 13'0")
GAMES ROOM - 6.5m x 4.55m (21'4" x 14'11")
INNER HALL
LAUNDRY ROOM - 4.22m x 2.84m (13'10" x 9'4")
POOL ROOM - 3.02m x 2.29m (9'11" x 7'6")
UTILITY ROOM - 4.19m x 4.09m (13'9" x 13'5")
OUTSIDE
FRONT
REAR
HEATED POOL
DETACHED DOUBLE-WIDTH GARAGE of brick construction under a pitched and tiled roof, and having automatic door.
ATTACHED EXTERNAL SHOWER & WC with: low flush w.c., handbasin with mixer tap, free-draining floor having 'Triton' shower mixer over, tiled walls and floor, pair of UPVC obscure double-glazed windows
EPC 'E'
COUNCIL TAX
VIEWING
D. M. NESBIT & CO.
(17764/044297)
Brochures
Brochure 1Council TaxA payment made to your local authority in order to pay for local services like schools, libraries, and refuse collection. The amount you pay depends on the value of the property.Read more about council tax in our glossary page.
Band: H
Eastern Parade, Southsea PO4 9RD
NEAREST STATIONS
Distances are straight line measurements from the centre of the postcode- Fratton Station1.0 miles
- Portsmouth & Southsea Station1.6 miles
- Portsmouth Harbour Station2.1 miles
About the agent
Established in 1921 as an independent practice of Estate Agents, Chartered Surveyors & Auctioneers, and at our address in the heart of Southsea Town Centre since 1965, Nesbit & Co are very much a recognised and trusted name in Estate Agency.
We have carved out a strong reputation among our competitors, based upon the highest standards of service, true professionalism, and a tenacious attitude to our clients' interests - qualities which, when combined with deep local knowledge and a leve
Industry affiliations

Notes
Staying secure when looking for property
Ensure you're up to date with our latest advice on how to avoid fraud or scams when looking for property online.
Visit our security centre to find out moreDisclaimer - Property reference S694501. The information displayed about this property comprises a property advertisement. Rightmove.co.uk makes no warranty as to the accuracy or completeness of the advertisement or any linked or associated information, and Rightmove has no control over the content. This property advertisement does not constitute property particulars. The information is provided and maintained by Nesbits, Southsea. Please contact the selling agent or developer directly to obtain any information which may be available under the terms of The Energy Performance of Buildings (Certificates and Inspections) (England and Wales) Regulations 2007 or the Home Report if in relation to a residential property in Scotland.
*This is the average speed from the provider with the fastest broadband package available at this postcode. The average speed displayed is based on the download speeds of at least 50% of customers at peak time (8pm to 10pm). Fibre/cable services at the postcode are subject to availability and may differ between properties within a postcode. Speeds can be affected by a range of technical and environmental factors. The speed at the property may be lower than that listed above. You can check the estimated speed and confirm availability to a property prior to purchasing on the broadband provider's website. Providers may increase charges. The information is provided and maintained by Decision Technologies Limited.
**This is indicative only and based on a 2-person household with multiple devices and simultaneous usage. Broadband performance is affected by multiple factors including number of occupants and devices, simultaneous usage, router range etc. For more information speak to your broadband provider.
Map data ©OpenStreetMap contributors.





