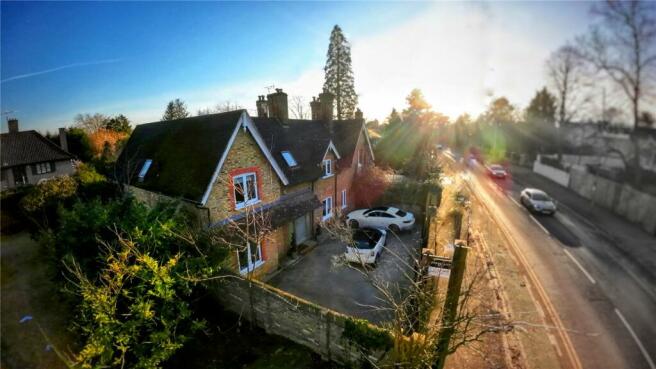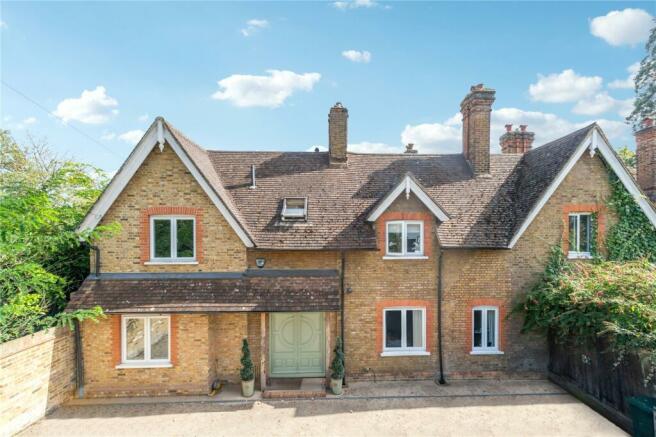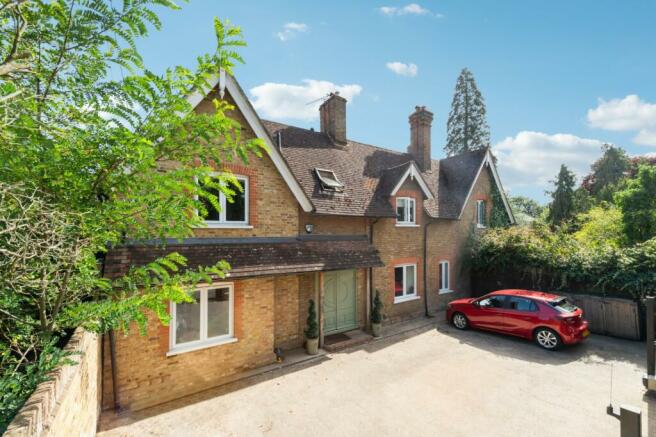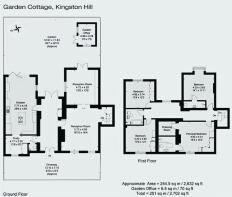Kingston Hill, Kingston Upon Thames, Surrey, KT2
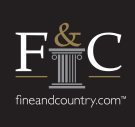
- PROPERTY TYPE
Semi-Detached
- BEDROOMS
4
- BATHROOMS
3
- SIZE
2,702 sq ft
251 sq m
- TENUREDescribes how you own a property. There are different types of tenure - freehold, leasehold, and commonhold.Read more about tenure in our glossary page.
Freehold
Description
home on the brow of Kingston Hill. Set behind electric security gates and within a few minutes walk of the pedestrian entrance to Richmond Park ( Ladderstile Gate). The area is renowned for its excellent schools including Marymount International, Rokeby and Holy Cross Preparatory School. Excellent transport links, A3 to central London & Heathrow / Gatwick airports. N85 to Putney ( tube and Rail 12 minutes Waterloo) and Kingston town centre. Norbiton station 30 minutes to Waterloo.
This meticulously maintained residence exudes elegance from every corner, boasting a splendid kitchen/dining area leading out on to a south west facing garden that is sure to delight, two additional spacious reception rooms perfect for entertaining, a dedicated study to fuel productivity, a versatile studio/office space that opens up new possibilities, a sumptuous master bedroom featuring an opulent en-suite dressing room and a luxurious bathroom, a second bedroom with its own en-suite for added comfort, and two more generously sized double bedrooms that provide ample space for relaxation and rest.
Front door to entrance hall – porcelain floors, feature period radiator, recessed lights, double glazed French doors to garden, entry phone, electric gate control unit.
Cloakroom cupboard - cloakroom porcelain floor heated towel rail, pedestal wash hand basin, low level wc.
Study- porcelain floor, built in storage units, feature double radiator, triple glazed windows to front elevation, recessed lights.
Kitchen – Siemens double oven and plate warmer x2, porcelain floor, range of base and wall units with granite worktops, breakfast bar, Siemens electric hob and pop up extractor hood, recessed lights, larder, Siemens microwave, one and half bowl sink and drainer with mixer tap and hot water tap, dining area, plumbing for automatic dishwasher and washing machine.
Double glazed doors to garden with electric blinds, feature double radiator, tv display cabinet shelving to side
Reception – oak flooring, two triple glazed windows to front elevation, feature marble fireplace with cast iron inset, double feature radiators, recessed lights, fitted book shelves, stairs to first floor, understairs cupboard, rear reception, range of fitted display units, double glazed door to garden, double glazed window to side elevation, recessed lights, oak flooring, feature double radiator.
Landing - spacious with skylight, double feature radiator, double glazed window to side elevation.
Master bedroom – feature radiator, range of fitted wardrobes, triple glazed window to front elevation.
En suite - large walk in shower with shower head, low level wc, pedestal wash hand basin with vanity unit with granite top, heated towel rail, Velux skylight.
Dressing room – range of wall hanging rails, access to loft space.
Bedroom 2 – double feature radiator, double glazed window to rear elevation.
En suite – shower cubicle with shower attachment, pedestal wash hand basin, low level wc, recessed light.
Bedroom 3 – feature double radiator, double glazed window to rear elevation, bult in wardrobes.
Family bathroom, low level wc pedestal wash hand basin, heated towel rail, mirror, skylight, laundry cupboard, panel bath with shower attachment.
Bedroom 4 – triple glazed window to front elevation, range of fitted wardrobes, access to loft.
Outside:
Front - in and out drive with electric security gate, water tap.
Rear - laid to lawn, patio, raised shrub border, plum tree, garden shed.
Study/studio/playroom - power and light, electric heating.
Council TaxA payment made to your local authority in order to pay for local services like schools, libraries, and refuse collection. The amount you pay depends on the value of the property.Read more about council tax in our glossary page.
Ask agent
Kingston Hill, Kingston Upon Thames, Surrey, KT2
NEAREST STATIONS
Distances are straight line measurements from the centre of the postcode- Norbiton Station1.1 miles
- Kingston Station1.6 miles
- New Malden Station1.8 miles
About the agent
At Fine & Country, we offer a refreshing approach to selling exclusive homes, combining individual flair and attention to detail with the expertise of local estate agents to create a strong international network, with powerful marketing capabilities.
Moving home is one of the most important decisions you will make; your home is both a financial and emotional investment. We understand that it's the little things ' without a price tag ' that make a house a home, and this makes us a valuab
Notes
Staying secure when looking for property
Ensure you're up to date with our latest advice on how to avoid fraud or scams when looking for property online.
Visit our security centre to find out moreDisclaimer - Property reference FAP230041. The information displayed about this property comprises a property advertisement. Rightmove.co.uk makes no warranty as to the accuracy or completeness of the advertisement or any linked or associated information, and Rightmove has no control over the content. This property advertisement does not constitute property particulars. The information is provided and maintained by Fine & Country, Putney. Please contact the selling agent or developer directly to obtain any information which may be available under the terms of The Energy Performance of Buildings (Certificates and Inspections) (England and Wales) Regulations 2007 or the Home Report if in relation to a residential property in Scotland.
*This is the average speed from the provider with the fastest broadband package available at this postcode. The average speed displayed is based on the download speeds of at least 50% of customers at peak time (8pm to 10pm). Fibre/cable services at the postcode are subject to availability and may differ between properties within a postcode. Speeds can be affected by a range of technical and environmental factors. The speed at the property may be lower than that listed above. You can check the estimated speed and confirm availability to a property prior to purchasing on the broadband provider's website. Providers may increase charges. The information is provided and maintained by Decision Technologies Limited.
**This is indicative only and based on a 2-person household with multiple devices and simultaneous usage. Broadband performance is affected by multiple factors including number of occupants and devices, simultaneous usage, router range etc. For more information speak to your broadband provider.
Map data ©OpenStreetMap contributors.
