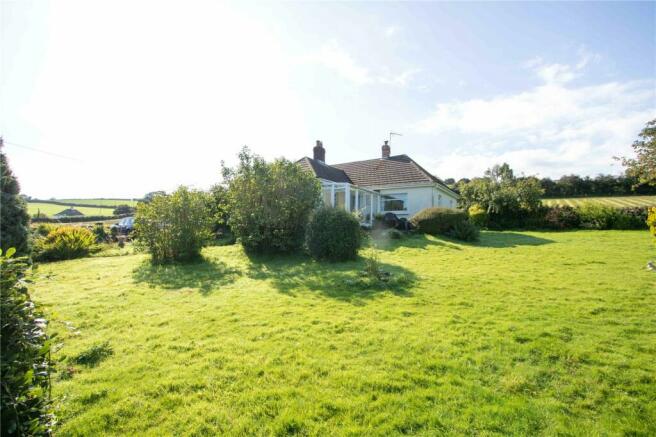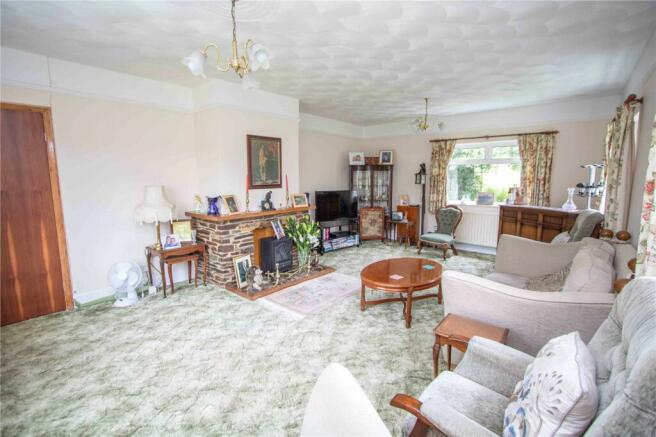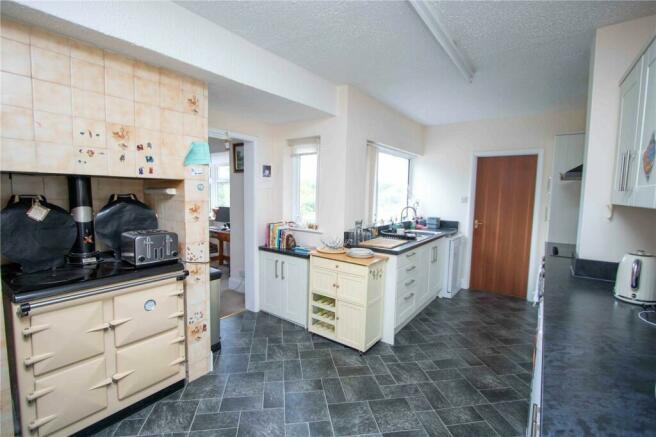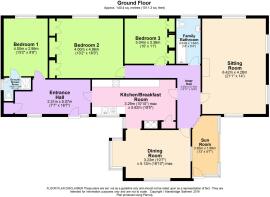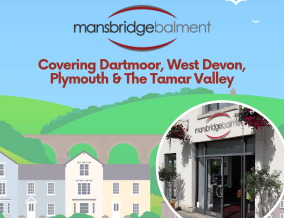
Lifton, Devon

- PROPERTY TYPE
Bungalow
- BEDROOMS
3
- BATHROOMS
2
- SIZE
Ask agent
- TENUREDescribes how you own a property. There are different types of tenure - freehold, leasehold, and commonhold.Read more about tenure in our glossary page.
Freehold
Key features
- Spacious Detached Period Bungalow
- Large Plot of Approximately 0.5 Of an Acre
- Uninterrupted Countryside Views
- Attractive Mature Gardens Surrounded by Fields
- Three Generous Double Bedrooms
- Two Good Sized Reception Rooms And Sun Room
- Ample Parking and Detached Double Garage/Workshop
- Rural Yet Accessible Location
- Walking Distance of Village Amenities
- Easy Reach of Trunk Roads
Description
SITUATION AND DESCRIPTION
Offered with no onward chain, an extended and extremely spacious detached period bungalow set on a large plot of approximately half an acre enjoying uninterrupted countryside views. Peacefully situated in a rural yet accessible non estate location surrounded by fields with no near neighbours and within walking distance of the village amenities. This lovely light and airy bungalow has well-proportioned accommodation including three generous double bedrooms (master ensuite), an 18’ kitchen/breakfast room with range, two good sized triple aspect reception rooms, and a well-positioned sun room making the most of the wonderful views. There is a large driveway providing ample off-road parking and a detached double garage/workshop. Early viewing is recommended.
ACCOMMODATION
You enter via an obscure PVCu double glazed front door into a welcoming 16’ entrance hall with built in cloak cupboard and window to front enjoying the views. The generous 18’ kitchen/breakfast room is fitted with a range of matching wall and base cabinets, with built in oven and grill with inset four-ring electric hob above with extractor hood over. A feature fireplace houses a Heritage oil fired range with two ovens and two hotplates, which also serves the central heating system. Alongside the range is a built-in airing cupboard housing a lagged water cylinder with shelving; there are two double glazed windows overlooking the front gardens and countryside beyond. Access from here into the triple aspect dining room which is a versatile room that could be used as a fourth bedroom if required. This light and airy room has a feature bay window to side enjoying a fabulous outlook over the gardens and bordering fields, with additional double-glazed windows to front and other side enjoying pleasant outlook over the gardens.
The large 21’ sitting room in also triple aspect with multiple windows looking out over the gardens and enjoying stunning uninterrupted views over the surrounding farmland and countryside. The sitting room has a feature stone open fireplace with oak mantle, stone hearth, and original picture rails. Accessed from the inner hall, the sun room well positioned enjoying a beautiful vista over the gardens and countryside beyond with a double glazed door to front and sliding patio doors to side, both providing access to patio and garden areas.
There are three generous double bedrooms, one benefitting from an ensuite shower room with the other two bedrooms having full width fitted wardrobes providing plenty of storage. All three bedrooms enjoy the peaceful outlook to the rear over the bordering fields and countryside beyond. The internal accommodation is completed with a family bathroom which has been refitted with a modern white suite including a panelled bath with ‘Mira’ shower over.
ACCOMODATION
Reference made to any fixture, fittings, appliances, or any of the building services does not imply that they are in working order or have been tested by us. Purchasers should establish the suitability and working condition of these items and services themselves.
The accommodation, together with approximate room sizes, is as follows:
ENTRANCE HALL
16’7” x 7’7” (5.07m x 2.31m)
KITCHEN/BREAKFAST ROOM
18’5”” x 10’10” maximum (5.62m x 3.29m)
DINING ROOM
16’10” x 10’7” (5.12m x 3.23m)
SITTING ROOM
21’1” x 14’0” (6.42m x 4.28m)
SUN ROOM
11’11” x 8’11” (3.95m x 1.69m)
INNER HALLWAY
16’9” x 13’11” (5.10m x 4.25m)
BEDROOM ONE
13’2” x 9’8” (4.00m x 2.95m)
ENSUITE SHOWER ROOM
6’0” x 5’2” (1.83m x 1.56m)
BEDROOM TWO
16’3” x 13’2” (4.96m x 4.00m)
BEDROOM THREE
11’0” x 10’0” (3.36m x 3.04m)
FAMILY BATHROOM
10’0” x 5’4” (3.04m x 1.64m)
OUTSIDE
The bungalow is set on a large plot of approximately 0.5 of an acre surrounded by attractive mature gardens and bordering fields which are another particular feature of this wonderful family home. To the front a long driveway leads up to the bungalow, providing off road parking for multiple vehicles and access to the detached double garage/workshop. Ther driveway is lined on both sides with colourful borders with natural stone edging. A paved footpath leads around both sides of the bungalow providing access to all garden areas.
The majority of the garden lies to the front and side of the bungalow and enjoys the stunning uninterrupted views which are enclosed by mature hedging and mainly laid to an expanse of lawn interspersed with multiple shrubs, bushes and fruit trees. Immediately to the side of the bungalow and accessible via the sun room is a raised patio providing a special space for outside dining and enjoying the garden, sunshine, views and peaceful surroundings. The garden continues to the rear of the bungalow which is again enclosed by mature hedging and mainly laid to lawn, with an area adjacent to the garage used for composting.
DETACHED DOUBLE GARAGE/WORKSHOP
17’8” x 17’5”
Triple aspect double width garage fitted with a single roll away garage door, power and lighting, concrete flooring, shelving, windows to front, rear and side aspects. Sliding access door to side.
SERVICES
Mains electricity and water. Private drainage and oil fired central heating.
OUTGOINGS
We understand this property is in band 'D' for Council Tax purposes.
DIRECTIONS
From Tavistock town centre, proceed out of the town via Drake Road, signposted for Brentor/Chillaton. At Pitland Corner turn left signposted for Chillaton and proceed into the village. Turn left where signposted for Lifton. As you head down the hill towards Lifton take the 2nd turning on the left after the sign for entering Tinhay onto Leat Road where the property will be found in approximately 200 yards on the left hand side clearly identified by a Mansbridge Balment board.
Brochures
Particulars- COUNCIL TAXA payment made to your local authority in order to pay for local services like schools, libraries, and refuse collection. The amount you pay depends on the value of the property.Read more about council Tax in our glossary page.
- Band: D
- PARKINGDetails of how and where vehicles can be parked, and any associated costs.Read more about parking in our glossary page.
- Yes
- GARDENA property has access to an outdoor space, which could be private or shared.
- Yes
- ACCESSIBILITYHow a property has been adapted to meet the needs of vulnerable or disabled individuals.Read more about accessibility in our glossary page.
- Ask agent
Lifton, Devon
NEAREST STATIONS
Distances are straight line measurements from the centre of the postcode- Gunnislake Station9.0 miles
About the agent
Mansbridge Balment was founded here in Tavistock by Harry Mansbridge back in 1971. Since then the company has developed both in terms of reputation and coverage across the region, but it all started here in Tavistock. The firm has changed location a number of times to allow for expansion - most recently, in 2017, we relocated our premier and head office to the new Plymouth Road site. This fantastic, high-profile estate agents office allows us to showcase the very best of residential property
Industry affiliations



Notes
Staying secure when looking for property
Ensure you're up to date with our latest advice on how to avoid fraud or scams when looking for property online.
Visit our security centre to find out moreDisclaimer - Property reference MBT230300. The information displayed about this property comprises a property advertisement. Rightmove.co.uk makes no warranty as to the accuracy or completeness of the advertisement or any linked or associated information, and Rightmove has no control over the content. This property advertisement does not constitute property particulars. The information is provided and maintained by Mansbridge Balment, Tavistock. Please contact the selling agent or developer directly to obtain any information which may be available under the terms of The Energy Performance of Buildings (Certificates and Inspections) (England and Wales) Regulations 2007 or the Home Report if in relation to a residential property in Scotland.
*This is the average speed from the provider with the fastest broadband package available at this postcode. The average speed displayed is based on the download speeds of at least 50% of customers at peak time (8pm to 10pm). Fibre/cable services at the postcode are subject to availability and may differ between properties within a postcode. Speeds can be affected by a range of technical and environmental factors. The speed at the property may be lower than that listed above. You can check the estimated speed and confirm availability to a property prior to purchasing on the broadband provider's website. Providers may increase charges. The information is provided and maintained by Decision Technologies Limited. **This is indicative only and based on a 2-person household with multiple devices and simultaneous usage. Broadband performance is affected by multiple factors including number of occupants and devices, simultaneous usage, router range etc. For more information speak to your broadband provider.
Map data ©OpenStreetMap contributors.
