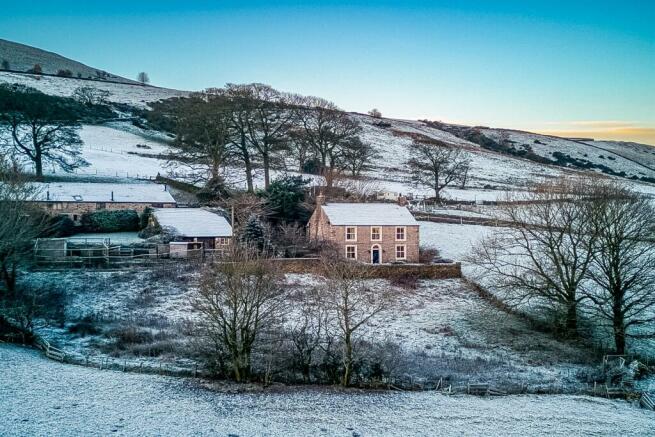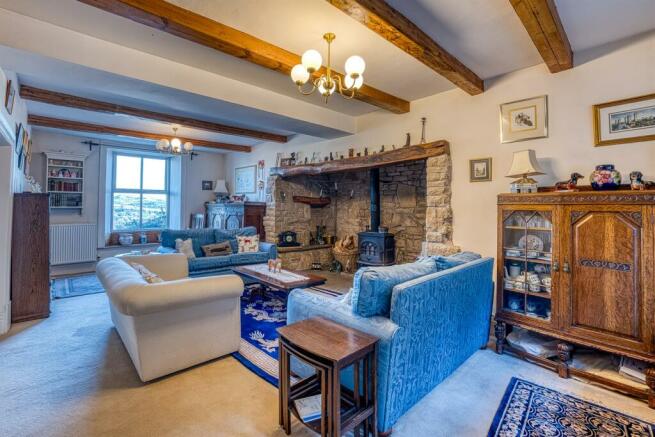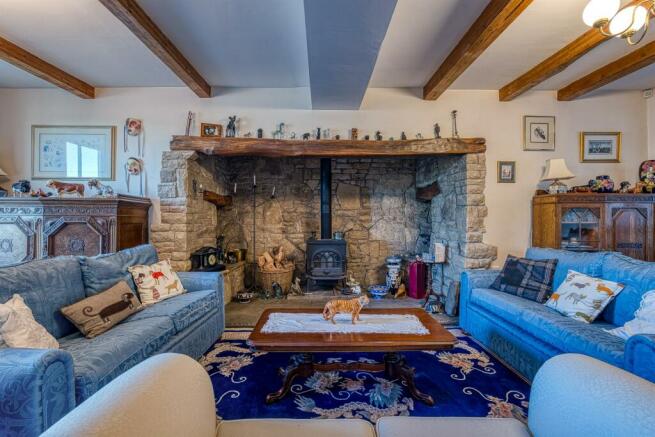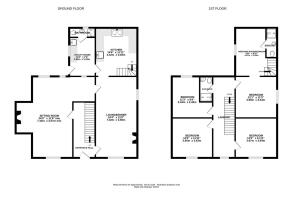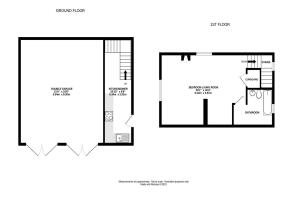Tunstead Milton, Whaley Bridge, High Peak

- PROPERTY TYPE
Detached
- BEDROOMS
4
- BATHROOMS
4
- SIZE
Ask agent
- TENUREDescribes how you own a property. There are different types of tenure - freehold, leasehold, and commonhold.Read more about tenure in our glossary page.
Freehold
Key features
- No onward chain
- Impressive Detached Home
- Incredible Views
- Four Bedrooms
- Paddock to the Front
- One Bedroom Annex Flat above Garage
- Two Reception Rooms
Description
Whilst benefiting from a rural position, the property is conveniently located in a small hamlet only a few minutes drive away from the towns of Chapel-en-le-Frith and Whaley Bridge where you will find supermarkets, local shops, eateries and schools. There are train stations at each which link Buxton and Manchester.
In further detail, the accommodation in accessed through an arched doorway into the entrance hall with fitted bookshelves and staircase leading to the first floor. To the right is the lounge dining room with dual aspect double glazed windows to the front and side, there is fireplace with log burner and tiled floor, there is an access door into the sitting room with windows to the front and rear, seating and dining space and a wonderful inglenook fireplace complete with log burner. Also from the lounge diner is an opening into the kitchen with has a range of 'Shaker' style wall and base units in cream with granite worktops over, there is an inset ceramic sink with mixer tap and an oil fired AGA stove which provides hot water. From the kitchen is a second staircase leading to the first floor dressing room and door through to the utility room which has plumbing for washing machine and dryer, a ceramic sink and tiled floor. Off the utility is a shower room with shower cubicle, WC and wash basin.
The second floor has the spacious landing with reading area and window looking out to the front over Combs Reservoir and up to Eccles Pike. Bedroom one and two also look out to the front and are comfortable double bedrooms. Bedroom four is currently used as a study and has a useful storage cupboard. The family bathroom has a double shower cubicle with glass screen, WC and corner wash basin with tiled splash backs and tiled flooring. The third bedroom is another comfortable double bedroom looking out over fields to the side, it has an opening through to a dressing room with ensuite shower room including shower, WC and wash basin. This room could easily be used as an additional bedroom, as there is a second staircase down to the kitchen.
The detached garage with annex comprises a stone built double garage with two timber double doors opening to the front. There is a side access door opening into the annex kitchen diner complete with a range of fitted wall and base units, oven with hob, stainless steel sink unit and tiled splash backs. There is space for a dining table, storage cupboards and staircase leading to the first floor. The first floor has a welcoming open plan living/sleeping space with windows to the side and rear, log burning stove in the lounge area and storage cupboards. The bathroom has a WC, bath with shower over and wash basin in timber vanity unit, there is a window to the side and tiled walls.
Externally the property is accessed via a long gravelled driveway providing off road parking for numerous vehicles. To the rear of the house is a stone wall enclosed paved courtyard with tiered garden to the rear and space for greenhouse. The stone wall continues around the house creating a front garden with flowerbeds and lawned area. The elevated position benefiting from open panoramic views.
Off the drive is a gated access to an enclosed area which was previously used to house chickens and where timber chicken sheds still remain. There is access to the paddock at the which extends down and in front of the house and enclosed by stone a stone wall perimeter. All in all the plot extends to around 0.8 acres.
LOCATION
Chapel-en-le-Frith, known as 'The Capital of the Peak' nestles in an upland valley in the High Peak and is surrounded by dramatic landscape of gritstone ridges and shapely hills. The town takes its name from a small chapel built in 1225 by the keepers of the Royal Forest that is now the Church of St Thomas Becket, where 1,500 Scottish soldiers were imprisoned during the Civil War. The historic town centre also features a traditional marketplace which still has its original renowned stocks which the local cafe takes its name. A common phrase you here many resident say is "We are so lucky to live here" even after living in the town for decades. That is further, solid evidence, if ever it was needed that Chapel-en-le-Frith and its surrounding towns and villages are an excellent place to set up home.
Entrance Hall
TENURE
FREEHOLD Subject to Verification by Solicitors
SERVICES (NOT TESTED)
Services have not been tested and you are advised to make your own enquiries and/or inspections.
LOCAL AUTHORITY
High Peak Borough Council
VIEWING
Viewing strictly by appointment through the Agents.
Brochures
TheOldFarmHouse_CF89Council TaxA payment made to your local authority in order to pay for local services like schools, libraries, and refuse collection. The amount you pay depends on the value of the property.Read more about council tax in our glossary page.
Band: G
Tunstead Milton, Whaley Bridge, High Peak
NEAREST STATIONS
Distances are straight line measurements from the centre of the postcode- Chapel-en-le-Frith Station1.5 miles
- Whaley Bridge Station1.8 miles
- Chinley Station2.0 miles
About the agent
Gascoigne Halman, which already has three offices in the High Peak, is delighted to have acquired Rowcliffes’ offices in Chapel- en- le Frith and Glossop, giving us unrivalled coverage of the local area.
When it comes to selling or letting your home, you want to know that you are working with the right team, people who have intimate knowledge of the local area and a strong track record of achieving sales and lettings, combined with a professional service that meets all of your requireme
Industry affiliations



Notes
Staying secure when looking for property
Ensure you're up to date with our latest advice on how to avoid fraud or scams when looking for property online.
Visit our security centre to find out moreDisclaimer - Property reference 896656. The information displayed about this property comprises a property advertisement. Rightmove.co.uk makes no warranty as to the accuracy or completeness of the advertisement or any linked or associated information, and Rightmove has no control over the content. This property advertisement does not constitute property particulars. The information is provided and maintained by Gascoigne Halman, Chapel-En-Le-Frith. Please contact the selling agent or developer directly to obtain any information which may be available under the terms of The Energy Performance of Buildings (Certificates and Inspections) (England and Wales) Regulations 2007 or the Home Report if in relation to a residential property in Scotland.
*This is the average speed from the provider with the fastest broadband package available at this postcode. The average speed displayed is based on the download speeds of at least 50% of customers at peak time (8pm to 10pm). Fibre/cable services at the postcode are subject to availability and may differ between properties within a postcode. Speeds can be affected by a range of technical and environmental factors. The speed at the property may be lower than that listed above. You can check the estimated speed and confirm availability to a property prior to purchasing on the broadband provider's website. Providers may increase charges. The information is provided and maintained by Decision Technologies Limited.
**This is indicative only and based on a 2-person household with multiple devices and simultaneous usage. Broadband performance is affected by multiple factors including number of occupants and devices, simultaneous usage, router range etc. For more information speak to your broadband provider.
Map data ©OpenStreetMap contributors.
