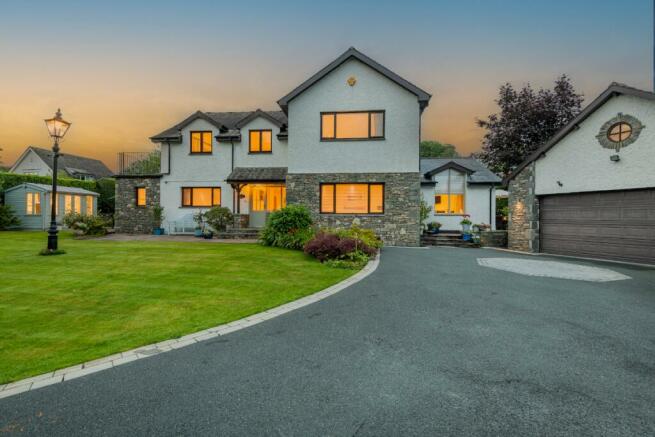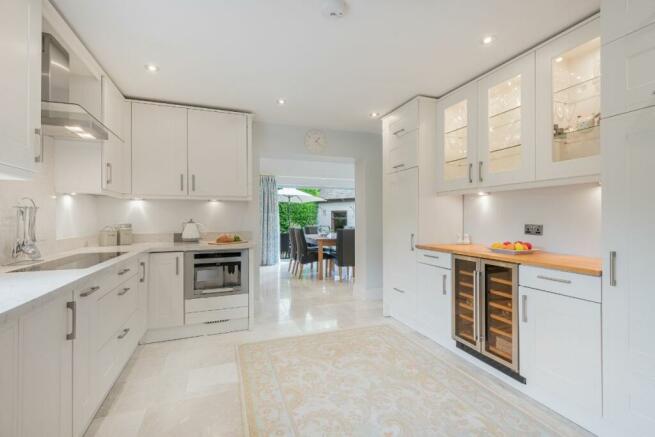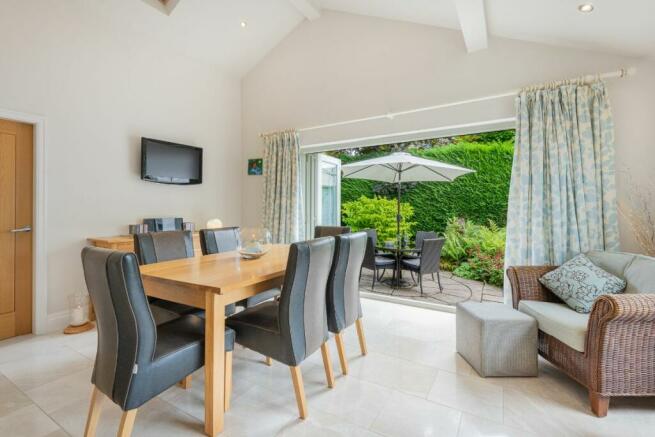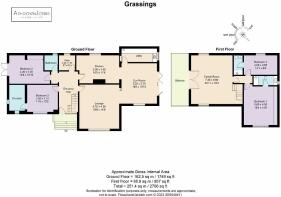Grassings, Middle Entrance Drive, Bowness-on-Windermere, LA23 3JZ

- PROPERTY TYPE
Detached
- BEDROOMS
4
- BATHROOMS
4
- SIZE
Ask agent
- TENUREDescribes how you own a property. There are different types of tenure - freehold, leasehold, and commonhold.Read more about tenure in our glossary page.
Freehold
Description
* Built around 1960
* Freehold
* Council Tax Band F
* 4 large bedrooms
* 4 bathrooms (ensuites)
* Large open plan kitchen and dining
* Large upstairs sitting room with balcony with lake and fell
views
Services:
* Mains Water
* Mains Gas
*. Mains Electric
* Septic tank
Grounds and Location:
* Large front lawn
* Two patio areas to enjoy the sun
* Plenty of parking
Presenting tranquility and convenience in the heart of the Lake District. Tucked away just 5 minutes from Bowness-on-Windermere is the move-in-ready home of Grassings.
This contemporary four-bedroom started its life as a quaint bungalow but has been converted and extended into a stylish and stunning family home.
Drive through the double gates, from the shared access road, and be greeted by the crisp sleek lines of Grassings. Standing proudly at the top of the sweeping tarmacked driveway, half dressed in Lakeland stone with bright white render behind a neatly mowed lawn adorned with evergreens.
Potted plants filled with flowers and perennials line the way up to the slate porch. Step inside and feel instantly welcome into the bright and spacious entrance hallway. The open staircase, leading up to the first floor, complete with Victorian style spindles and newel posts along with the wooden floor add a touch of timeless elegance to this welcoming space.
The home radiates ease, practicality and luxury as you make your way to the right, into the snug. Neutral carpets and walls, soft spotlights adorning the ceiling and large picture window continue the bright and airy nature whilst the electric fire makes it the perfect place to cosy up and have a movie night with the family.
The journey continues as you follow the natural flow of the reception rooms onto the glistening tiles of the dining room. Vaulted ceilings are mirrored in the grand peaked window overlooking the front garden whilst alfresco dining will be a regular occurrence as you open the bifold doors onto the patio.
Spy the door to the utility that houses the washing machine and tumble dryer alongside handy storage, a second sink and more counter space. A great addition to the generous kitchen.
The tiles continue underfoot into the smart white kitchen. Shaker style units house integrated fridge and freezer, double oven with warming drawer, an induction hob, wine cooler and plenty of storage. Entertain with ease in this social hub of the home.
The natural loop of the reception rooms leads into the rear of the entrance hall.
Find a handy study to the right before proceeding to the downstairs bedrooms.
At the end of the hall, to the left, stands a generous double room flooded with natural light, offering vistas to the front garden, decorated with plush lilac carpet leading onto the marble floor of the ensuite. Wash away the day in the stand-alone shower or relax in the tub, the choice is yours.
In the adjacent bedroom wake up to the morning light coming in through the glazed patio door. Step out into this tranquil space and take a minute before returning inside to get ready at the dressing table. A downstairs bathroom finishes this floor.
Ascend the staircase and be captivated by the most stunning of spaces. An opulent lounge opens up before you giving the wow-factor with vaulted ceiling, dual aspect windows and huge bifold doors leading out onto a balcony delivering views over to the Fellfield horseshoe.
Tear yourself away from the view and make your way to the rear of the room and into a small corridor where you will find the bedrooms.
The bedroom to the left is a small double with high ceilings and ensuite shower room.
Across the hall a King-size bed takes centre stage opposite a wall filled with fitted wardrobes in this huge master bedroom. Large glistening wall to ceiling tiles decorate the stunning ensuite bathroom.
Grassings is a captivating move-in-ready stylish home. Each room is tastefully decorated in neutral colours, with simple spotlights, contemporary appliances and flawless finishing touches making it feel luxurious yet relaxing and homely ready for you to return to after a busy day in the Lake District.
** For more photos and information, download the brochure on desktop. For your own hard copy brochure, or to book a viewing please call the team.**
Tenure: Freehold
Brochures
BrochureEnergy performance certificate - ask agent
Council TaxA payment made to your local authority in order to pay for local services like schools, libraries, and refuse collection. The amount you pay depends on the value of the property.Read more about council tax in our glossary page.
Ask agent
Grassings, Middle Entrance Drive, Bowness-on-Windermere, LA23 3JZ
NEAREST STATIONS
Distances are straight line measurements from the centre of the postcode- Windermere Station2.6 miles
- Staveley Station4.8 miles
About the agent
Hey,
Nice to 'meet' you! We're Sam Ashdown and Phil Jones, founders of AshdownJones - a bespoke estate agency specialising in selling unique homes in The Lake District and The Dales.
We love a challenge...
Over the last eighteen years we have helped sell over 1000 unique and special homes, all with their very own story to tell, all with their unique challenges.
Our distinctive property marketing services are not right for every home, but tho
Notes
Staying secure when looking for property
Ensure you're up to date with our latest advice on how to avoid fraud or scams when looking for property online.
Visit our security centre to find out moreDisclaimer - Property reference RS0582. The information displayed about this property comprises a property advertisement. Rightmove.co.uk makes no warranty as to the accuracy or completeness of the advertisement or any linked or associated information, and Rightmove has no control over the content. This property advertisement does not constitute property particulars. The information is provided and maintained by AshdownJones, The Lakes. Please contact the selling agent or developer directly to obtain any information which may be available under the terms of The Energy Performance of Buildings (Certificates and Inspections) (England and Wales) Regulations 2007 or the Home Report if in relation to a residential property in Scotland.
*This is the average speed from the provider with the fastest broadband package available at this postcode. The average speed displayed is based on the download speeds of at least 50% of customers at peak time (8pm to 10pm). Fibre/cable services at the postcode are subject to availability and may differ between properties within a postcode. Speeds can be affected by a range of technical and environmental factors. The speed at the property may be lower than that listed above. You can check the estimated speed and confirm availability to a property prior to purchasing on the broadband provider's website. Providers may increase charges. The information is provided and maintained by Decision Technologies Limited.
**This is indicative only and based on a 2-person household with multiple devices and simultaneous usage. Broadband performance is affected by multiple factors including number of occupants and devices, simultaneous usage, router range etc. For more information speak to your broadband provider.
Map data ©OpenStreetMap contributors.




