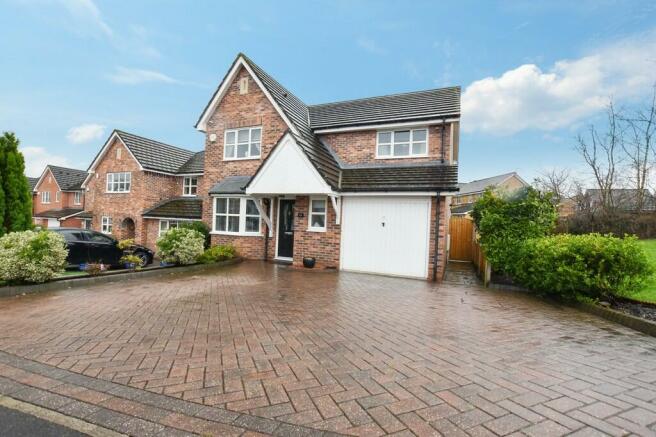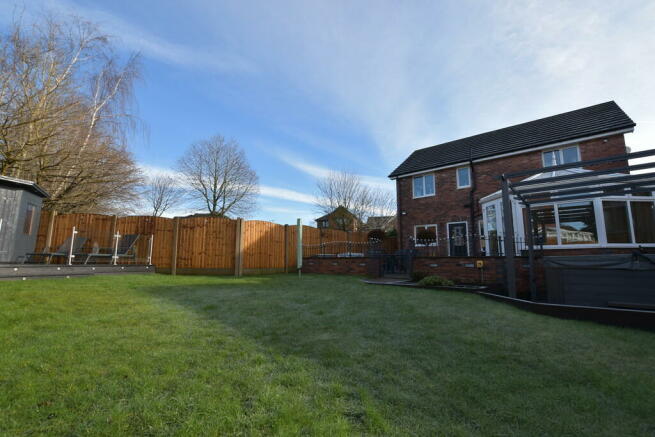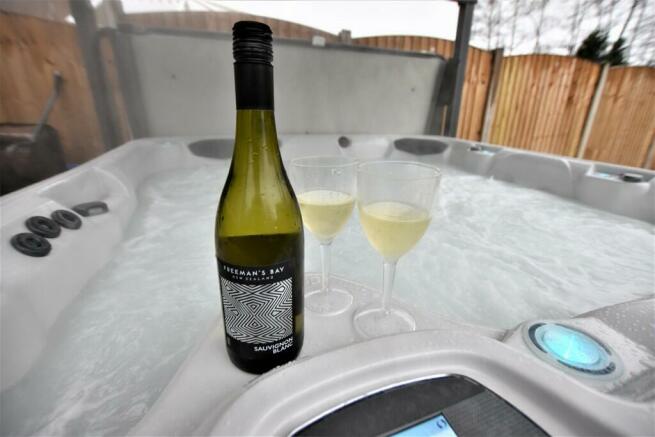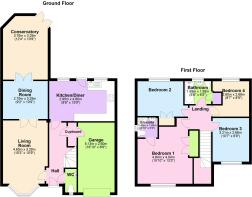Laurel Avenue, Bolton

- PROPERTY TYPE
Detached
- BEDROOMS
4
- BATHROOMS
2
- SIZE
Ask agent
- TENUREDescribes how you own a property. There are different types of tenure - freehold, leasehold, and commonhold.Read more about tenure in our glossary page.
Freehold
Key features
- Elegant four-bedroom detached residence available for purchase
- Conveniently situated for easy commuting access via major roads, railways and motorways
- Spacious and adaptable living spaces
- Ownership of the property is freehold, offering full control
- Located on a substantial corner lot, providing excellent privacy
- Relax in the outdoor hot tub
- Sturdy rock doors installed both at the front and rear entrances
- The property is fully secured with an alarm system and CCTV surveillance
- Well maintained and mature gardens surround the property
- Ownership of the property is freehold, offering full control
Description
Upon entering the inviting hallway, you'll catch a glimpse of what awaits you. A secure wrought iron gate is in place to prevent pets from accessing the first floor. The hallway boasts high-quality, solid oak flooring measuring 20mm in thickness and it provides access to various areas of the house. These include the downstairs WC, living room, a storage cupboard with access to the garage and the staircase leading to the first floor landing.
The downstairs cloakroom is finished to a high standard, serving as a convenient space for children and guests. It features a wash basin, radiator, single radiator and oak flooring.
The living room, positioned at the front of the property, has been thoughtfully designed to maximize the available space. The current owner has created a tranquil environment for relaxation, centred around a stunning feature fireplace with a marble surround and hearth, complete with a living power flue gas fire. The room is generously appointed with solid oak wood flooring, a TV point, chrome light fixtures, two wall lights, a ceiling light, two radiators, and a large bay window that floods the space with natural light (blinds included). This room caters to various needs, from family relaxation to entertaining guests. It also provides access to the dining room through wooden French Doors.
The spacious dining room is situated at the rear of the property and continues the theme of solid oak flooring. It features a ceiling light, radiator and ample space for your choice of dining room furnishings. The UPVC French doors leading to the conservatory come with perfect fit blinds for added privacy.
Moving from the dining area to the bright conservatory with a solid roof, this room was upgraded in 2021. It boasts tiled flooring, spotlights, a bespoke radiator, an air conditioning unit providing both hot and cool air and French doors that open to the rear garden. Currently used as a second reception room, it offers versatility for various purposes and includes solid wood beech horizontal blinds. This wonderful room also boasts Silver Porcelain tiles flooring.
The kitchen provides a spacious and comfortable area for cooking, dining and relaxation. It features a fully fitted kitchen with wall and base units, complete with internal LED lighting. The kitchen includes a double oven (installed in 2021), a gas hob and an extractor unit. The tiled flooring is complemented by black sparkle Quartz worktops, giving it a showhouse finish. Custom multi coloured glass tiles adorn the space between the kitchen worktops and the units. Additional features comprise a radiator, black sparkle Quartz tiled flooring, spotlights and a TV point. The kitchen also offers access to the rear garden through a Rock door. It is truly a stunning kitchen, best appreciated through a viewing.
Heading to the first floor, you'll find a spacious landing area that grants access to all four bedrooms, one of which includes an en-suite, as well as a family bathroom. The landing also provides access to the loft, which is fully electrified and partially boarded for storage, accessible via pull-down ladders.
The principal bedroom is located at the front of the property upgraded in 2022, offering a delightful view of the front garden. It features an extensive array of fitted pear wood wardrobes with chrome fittings, including a TV point. The room also boasts fitted carpet, a built in dressing table with a mirror and overhead spotlights, a ceiling light, radiator, CCTV station and access to the en-suite.
The en-suite showcases a modern white three-piece suite with a shower cubicle featuring rainfall and handheld shower heads, a semi-pedestal wall-mounted wash hand basin and a low-level WC. A feature Chrome towel radiator, spotlights and an extractor fan complete the ensemble. The en-suite is fully tiled from floor to ceiling in beige porcelain tiles.
Bedroom Two is positioned at the rear of the property, overlooking the rear garden. It offers chrome fittings, including a TV point, fitted laminate flooring, a radiator, a ceiling light and a built in black high gloss double wardrobe.
Bedroom Three is another generously sized double room, upgraded in 2021 and equipped with a range of fitted wardrobes in grey. It features luxury fitted carpet, a ceiling light, radiator and a TV point.
Bedroom Four, situated at the rear of the property, is a single bedroom with a view of the rear garden. It includes fitted laminate flooring, a radiator, a ceiling light, Chrome fittings, including a BT point and space for a free standing double wardrobe.
The family bathroom, like the rest of the house, is finished to a high standard. It offers a modern white three-piece suite with a bath, overhead shower with a hand held riser rail, a low-level WC, a pedestal wash hand basin and partly tiled walls.
The integral garage is generously sized, offering potential for further living space through conversion. Currently serving as a utility room, it provides provisions for a tumble dryer and ample storage areas. It features an up-and-over door, power and light.
The rear of the property showcases an outstanding enclosed garden, providing exceptional outdoor space for entertaining family and friends. The garden is predominantly laid to lawn, with a large patio area (Porcelain Tiles) and a corner rockery. External power points and an outside tap are convenient additions. A double brick built wall with lighting and wrought iron gates and fencing separates the lawn from the patio area.
There is also gated access to the side of the property, leading to the driveway. Situated in the corner of the garden, the beautiful shed is elevated on UPVC decking with a glass balustrade and remote LED lighting the possibilities are endless, whether as a bar, study, or chill out room or even a lovely Sumer House would be ideal. It comes fully insulated with electrics and is ready for your personal furnishings. The pièce de résistance is undoubtedly the included hot tub, positioned under a beautiful pergola with a retractable cover. It's the essence of outdoor relaxation. The garden also benefits from high quality vertical lap fence panels.
There is also gated access to the side of the property with access to the bin store and driveway.
The current owner has diligently maintained the property over the years, with upgrades throughout most of the rooms. The property is fully double glazed, featuring UPVC windows, soffits and Rock doors installed at the front and rear. All internal doors have been modified with a glass feature at the top to allow more natural light to flow through the ground floor.
LOCATION Nestled on Laurel Avenue in the heart of Darcy Lever, just off Radcliffe Road, this location provides the ideal blend of rural tranquillity and convenient access to major roadways. It offers an idyllic setting for countryside enthusiasts, with scenic walks practically at your doorstep and quick access to motorway connections a short drive away. What more could you desire?
For those who relish outdoor activities, the property offers an extensive network of off road pathways, enabling walkers and cyclists to explore the picturesque route along the River Tonge, leading through Leverhulme Park and onwards to the Seven Acres Country Park. Additionally, the Leverhulme Park Community Centre boasts an impressive array of amenities, including a state-of-the-art multi-station gym, a contemporary dance studio and a physiotherapy unit.
If you're seeking even more natural beauty and recreational options, Moses Gate Country Park is just a brief car ride away, featuring a children's play area and additional opportunities for scenic strolls.
Moreover, this property's strategic location places it in close proximity to Bolton Town Centre, making it incredibly convenient for residents. For commuters, direct access to the A666 St Peters Way is readily available, providing a swift link to the extensive M61 motorway network.
PROPERTY PARTICULARS DISCLAIMER Property particulars as supplied by Hannon Holmes Estate Agents are set out as a general outline in accordance with the Property Misdescriptions Act (1991) only for the guidance of intending purchasers or lessees, and do not constitute any part of an offer or contract. Details are given without any responsibility, and any intending purchasers, lessees or third parties should not rely on them as statements or representations of fact, but must satisfy themselves by inspection or otherwise as to the correctness of each of them. We have not carried out a structural survey and the services, appliances and specific fittings have not been tested. All photographs, measurements, floor plans and distances referred to are given as a guide only and should not be relied upon for the purchase of carpets or any other fixtures or fittings. Gardens, roof terraces, balconies and communal gardens as well as tenure and lease details cannot have their accuracy guaranteed for intending purchasers. Lease details, service ground rent (where applicable) are given as a guide only and should be checked and confirmed by your solicitor prior to exchange of contracts. No person in the employment of Hannon Holmes Ltd has any authority to make any representation or warranty whatever in relation to this property. Purchase prices, rents or other prices quoted are correct at the date of publication and, unless otherwise stated, exclusive of VAT. TENURE : The type of tenure has been given to us by the seller. This has not been verified. The Agent has not checked the legal documents to verify the tenure status of the property. The buyer is advised to obtain verification from their Solicitor or Surveyor. For full Property Particulars Disclaimer please visit
Council TaxA payment made to your local authority in order to pay for local services like schools, libraries, and refuse collection. The amount you pay depends on the value of the property.Read more about council tax in our glossary page.
Band: C
Laurel Avenue, Bolton
NEAREST STATIONS
Distances are straight line measurements from the centre of the postcode- Moses Gate Station1.0 miles
- Farnworth Station1.3 miles
- Bolton Station1.4 miles
About the agent
Who are we? It's simple; we are your passionate, experienced Estate & Letting Agent covering the Bolton and Manchester areas. Try to imagine an estate and letting agents who do not come with all the old clichés. An agency that listens to what their customers really want. Welcome to Hannon Holmes.
We are the estate and letting agents that you want us to be.
Our team members come with a wealth of both industry and local knowledge. We don't get involved in questionable sales practi
Industry affiliations


Notes
Staying secure when looking for property
Ensure you're up to date with our latest advice on how to avoid fraud or scams when looking for property online.
Visit our security centre to find out moreDisclaimer - Property reference 103135000084. The information displayed about this property comprises a property advertisement. Rightmove.co.uk makes no warranty as to the accuracy or completeness of the advertisement or any linked or associated information, and Rightmove has no control over the content. This property advertisement does not constitute property particulars. The information is provided and maintained by Hannon Holmes Limited, Bolton. Please contact the selling agent or developer directly to obtain any information which may be available under the terms of The Energy Performance of Buildings (Certificates and Inspections) (England and Wales) Regulations 2007 or the Home Report if in relation to a residential property in Scotland.
*This is the average speed from the provider with the fastest broadband package available at this postcode. The average speed displayed is based on the download speeds of at least 50% of customers at peak time (8pm to 10pm). Fibre/cable services at the postcode are subject to availability and may differ between properties within a postcode. Speeds can be affected by a range of technical and environmental factors. The speed at the property may be lower than that listed above. You can check the estimated speed and confirm availability to a property prior to purchasing on the broadband provider's website. Providers may increase charges. The information is provided and maintained by Decision Technologies Limited.
**This is indicative only and based on a 2-person household with multiple devices and simultaneous usage. Broadband performance is affected by multiple factors including number of occupants and devices, simultaneous usage, router range etc. For more information speak to your broadband provider.
Map data ©OpenStreetMap contributors.




