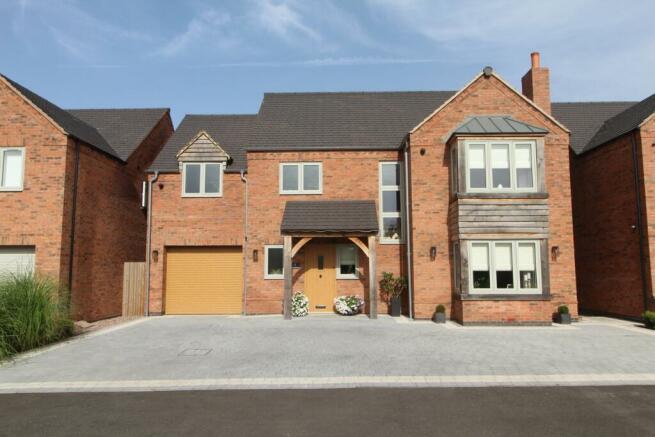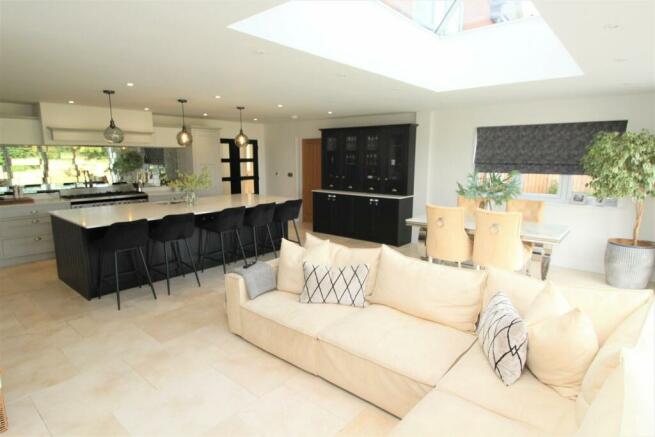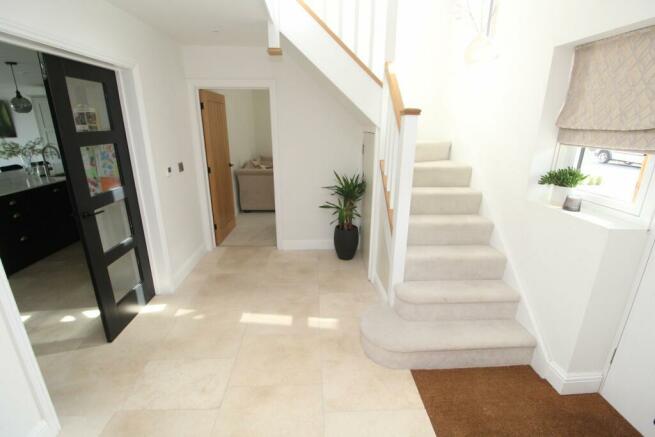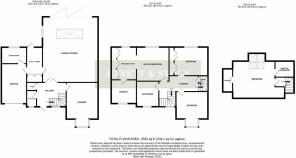Elm Crescent, Sutton In The Elms, Leicestershire, LE9

- PROPERTY TYPE
Detached
- BEDROOMS
4
- BATHROOMS
3
- SIZE
Ask agent
- TENUREDescribes how you own a property. There are different types of tenure - freehold, leasehold, and commonhold.Read more about tenure in our glossary page.
Freehold
Key features
- Superb Executive Detached Family Home
- Fantastic Position in Sought After Village Location
- Entrance Hall, Cloaks/WC, Store, Front Lounge
- Large Feature Living Family Kitchen With Bifold Doors
- Utility Lobby, Study/Gym, Garage
- First Floor Landing, Three Good Size Double Bedrooms, Family Bathroom
- Master Bedroom With Dressing Room and En suite Shower/wc
- Second Floor Bedroom With Rear Feature Windows and En Suite
- Gas Fired Central Heating System, Ground Underfloor Heating, Double Glazing
- Ample Car Standing On Driveway, Garage and Attractive Rear Garden
Description
Stunning executive detached family home in sought after village location. Sitting in an enviable plot position towards the edge of the village in a small select development the property has been individually designed to the current owners exacting standards. Offering the best of modern day living the property really does need to be viewed to be appreciated. Comprising of entrance hall with cloaks/wc, stairs to the first floor, store cupboard, good size front lounge with bay window. Double doors from the hall lead into the large feature living kitchen which is a fantastic room ideal for socialising. Fitted with a range of bespoke contemporary base and wall units and with a central island with feature worktop along with quality appliances the kitchen further benefits from ceiling lantern and bifold doors leading out to the rear. Located off the kitchen is the utility lobby with access to the garage and door to the rear. To the rear of the garage is a study/gym area. To the first floor the good size landing gives access to the three double bedrooms and a modern family bathroom with free standing bath and separate shower. The master bedroom is located to the rear and leads through to a large dressing room with bespoke fitted bedroom furniture and access to a well designed ensuite with feature tiling. There are further stairs leading to the second floor which has a further good size double bedroom with four feature velux style windows to the rear, a walk in wardrobe and an en suite shower/wc. The property further benefits from gas fired central heating and double glazing along with underfloor heating to the ground floor. Externally there is a shared driveway leading to a block pave driveway providing ample car standing and access to the garage. To the rear of the property is a lawn area with extended patio. An internal viewing of the property is essential to appreciate the size, location and layout of this lovely home. EPC rating is B, Council Tax band G.
Entrance Hall
Cloaks/Wc
Front Lounge
14' 4" plus bay area x 12' 4" (4.37m x 3.76m)
Living Kitchen
25' 6" x 21' 8" (7.77m x 6.60m)
Utility Lobby
11' 0" to front of cupboards x 6' 6" (3.35m x 1.98m)
Study/Gym
9' 9" x 6' 5" (2.97m x 1.96m)
First Floor Landing
Master Bedroom
13' 8" x 13' 0" (4.17m x 3.96m)
Dressing Room
13' 0" x 9' 9" to back of robes (3.96m x 2.97m)
En Suite Shower Room/Wc 1
9' 0" x 8' 11" (2.74m x 2.72m)
Bedroom 1
15' 4" max to back of robes x 10' 9" (4.67m x 3.28m)
Bedroom 2
12' 5" x 10' 8" plus bay (3.78m x 3.25m)
Family Bathroom
9' 10" x 8' 8" (3.00m x 2.64m)
Second Floor Landing
Bedroom 3
16' 8" plus rec x 14' 8" (5.08m x 4.47m) floor area
Walk In Wardrobe
7' 5" x 6' 3" (2.26m x 1.91m)
En Suite Shower Room/Wc 2
9' 0" x 3' 11" (2.74m x 1.19m)
External
Garage
15' 6" x 10' 0" (4.72m x 3.05m)
Rear Garden
Brochures
Brochure 1Council TaxA payment made to your local authority in order to pay for local services like schools, libraries, and refuse collection. The amount you pay depends on the value of the property.Read more about council tax in our glossary page.
Band: G
Elm Crescent, Sutton In The Elms, Leicestershire, LE9
NEAREST STATIONS
Distances are straight line measurements from the centre of the postcode- Narborough Station2.5 miles
- South Wigston Station5.2 miles
About the agent
Covering Blaby and surrounding areas. A joint venture by Karen Knox and Adam Jowett, two of Leicestershire's most experienced estate agents having both worked in the industry for over 25 years.
Choosing the right estate agent to market your property is one of the most important decisions you will make on your sales journey. Here at Jowett & Stone we aim to combine our love of property with great customer service to make your move as enjoyable and stress-free as possible.
Call us o
Notes
Staying secure when looking for property
Ensure you're up to date with our latest advice on how to avoid fraud or scams when looking for property online.
Visit our security centre to find out moreDisclaimer - Property reference 26727502. The information displayed about this property comprises a property advertisement. Rightmove.co.uk makes no warranty as to the accuracy or completeness of the advertisement or any linked or associated information, and Rightmove has no control over the content. This property advertisement does not constitute property particulars. The information is provided and maintained by Jowett & Stone Estate Agents, Blaby. Please contact the selling agent or developer directly to obtain any information which may be available under the terms of The Energy Performance of Buildings (Certificates and Inspections) (England and Wales) Regulations 2007 or the Home Report if in relation to a residential property in Scotland.
*This is the average speed from the provider with the fastest broadband package available at this postcode. The average speed displayed is based on the download speeds of at least 50% of customers at peak time (8pm to 10pm). Fibre/cable services at the postcode are subject to availability and may differ between properties within a postcode. Speeds can be affected by a range of technical and environmental factors. The speed at the property may be lower than that listed above. You can check the estimated speed and confirm availability to a property prior to purchasing on the broadband provider's website. Providers may increase charges. The information is provided and maintained by Decision Technologies Limited.
**This is indicative only and based on a 2-person household with multiple devices and simultaneous usage. Broadband performance is affected by multiple factors including number of occupants and devices, simultaneous usage, router range etc. For more information speak to your broadband provider.
Map data ©OpenStreetMap contributors.




