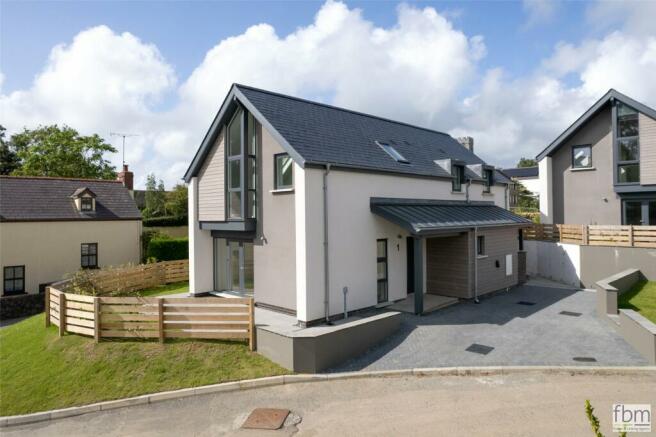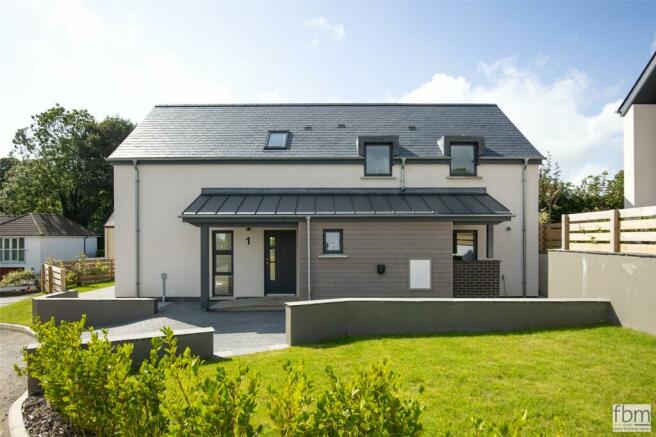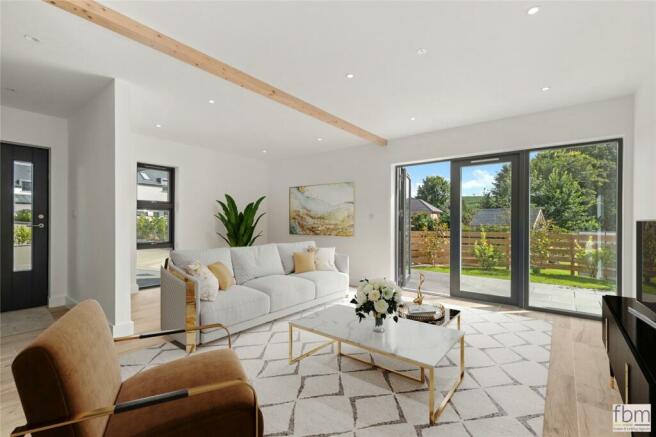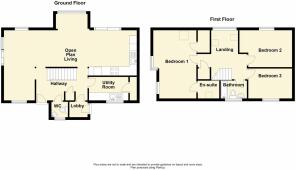Ashgrove Gardens, St. Florence, Tenby, Pembrokeshire, SA70

- PROPERTY TYPE
Detached
- BEDROOMS
3
- BATHROOMS
2
- SIZE
145 sq ft
13 sq m
- TENUREDescribes how you own a property. There are different types of tenure - freehold, leasehold, and commonhold.Read more about tenure in our glossary page.
Freehold
Key features
- Newly Completed March 2023
- Detached Family Home
- 3 Double Bedrooms
- Quiet Rural Village Location
- South Facing Garden
- Parking for 2 Vehicles with Electric Car Charging Point
- Heat Source Air Pump & Underfloor Heating
- No Onward Chain.
Description
Ash grove gardens is a perfect family home, situated on a private development in the sought after village of St Florence
Ash grove gardens briefly comprises of an open ground floor with a large hall way, spacious open plan living/kitchen area, utility room and a W.C. Leading up to the first floor, the landing, 2 Bedrooms and a third with an en-suite and a family bathroom all filled with natural light.
The modern home boasts a number of energy-efficient benefits including an Air Source Heat Pump and triple glazing.
Further benefits include "under floor" heating throughout the ground floor of the property, parking for two vehicles and both South and West facing gardens.
The amenities of this charming village are all close at hand with two pubs, café and shop all within walking distance. The town of Tenby is less than 10 minutes’ drive away with the stunning Pembrokeshire Coast Path within easy reach.
For further information and to book viewings please call fbm Tenby on .
From Tenby take the B4318 towards Sageston. After approximately 3 miles you will reach the Manor House Leisure Park; turn left towards St Florence and left again. Upon entering the village continue on the one way system, turning left for Penally. Turn right down chaple lane and ash grove gardens development will be found on your left.
WHAT3WORDS///bibs.glades.provesParking for two vehicles, electric charging point, lawn area surrounded by timber fencing, Air Source Heat Pump is situated at the rear of the property, south and west facing gardens with outside taps and power outlets.Newly Completed March 2023
Detached Family Home
3 Double Bedrooms
Quiet Rural Village Location
South Facing Garden
Parking for 2 Vehicles with Electric Car Charging Point
Heat Source Air Pump & Underfloor Heating
No Onward Chain
Hallway
Front door opens to the hallway, Porcelain wood effect flooring, ceiling spotlights, store cupboard for the underfloor heating controls and stairs to the first floor Cloakroom, WC, wash hand basin and triple glazed window to the front.
Open plan living/kitchen area
11.35m x 5.6m
Under floor heating with Porcelain wood effect flooring throughout, exposed structural timber beams, ceiling spotlights, all windows and patio doors are triple glazed. Kitchen comprises of modern gloss finish wall and floor mounted units, eye level Caple electric oven, Caple four ring Induction hob with extractor fan over, integral fridge/freezer, mixer tap sink, and patio doors leading to the patio. The dining area has a large window overlooking the side garden, further window and patio door that opens onto the patio.
Utility Room
1.98m x 1.83m
Triple glazed window to the front, mixer tap sink, space and plumbing for washing machine and dryer, Porcelain wood effect flooring, store cupboard housing all the controls for the Air Source Heat Pump and central heating.
First floor landing
First Floor landing has exposed beams with spotlights and wall lights, large triple glazed window overlooking the rear of the property, doors off to bedrooms and bathroom, carpet flooring.
Bedroom 1
5.6m x 3.84m
Vaulted ceiling with spotlights, two triple glazed windows and Sky light filing the room with natural sunlight 2 x wall mounted radiators. En-Suite Shower room, ceiling spotlights, sky light, large shower, glass and chrome shower screen, floating modern wash hand basin, WC, heated towel rail and tiled floor.
Bedroom 2
3.84m x 2.72m
Ceiling spotlight, triple glazed window to the rear, and wall mounted radiator.
Bedroom 3
2.77m x 2.72m
Ceiling spotlights, loft access, triple glazed window to the front of the property, and wall mounted radiator
Bathroom
2.717m x 1.42m
Family Bathroom, ceiling spotlights, triple glazed window to the front, tiled floor, bath with mains shower over, WC, modern wash hand basin, and heated towel rail.
Brochures
Particulars- COUNCIL TAXA payment made to your local authority in order to pay for local services like schools, libraries, and refuse collection. The amount you pay depends on the value of the property.Read more about council Tax in our glossary page.
- Band: TBC
- PARKINGDetails of how and where vehicles can be parked, and any associated costs.Read more about parking in our glossary page.
- Yes
- GARDENA property has access to an outdoor space, which could be private or shared.
- Yes
- ACCESSIBILITYHow a property has been adapted to meet the needs of vulnerable or disabled individuals.Read more about accessibility in our glossary page.
- Ask agent
Ashgrove Gardens, St. Florence, Tenby, Pembrokeshire, SA70
NEAREST STATIONS
Distances are straight line measurements from the centre of the postcode- Manorbier Station1.3 miles
- Penally Station2.5 miles
- Tenby Station2.9 miles
About the agent
FBM are a well known and respected local estate agency selling property in Pembrokeshire for over 180 years. Originally based in Tenby we have now expanded to a 6 office practice with offices in Tenby, Haverfordwest, Milford Haven and Pembroke along with successful holiday letting and residential lettings departments. FBM’s ethos is still based around its original principals – honest, reliable and trustworthy. However, this has not stopped us bracing technology and becoming a modern, high pr
Industry affiliations

Notes
Staying secure when looking for property
Ensure you're up to date with our latest advice on how to avoid fraud or scams when looking for property online.
Visit our security centre to find out moreDisclaimer - Property reference TEN230147. The information displayed about this property comprises a property advertisement. Rightmove.co.uk makes no warranty as to the accuracy or completeness of the advertisement or any linked or associated information, and Rightmove has no control over the content. This property advertisement does not constitute property particulars. The information is provided and maintained by FBM, Tenby. Please contact the selling agent or developer directly to obtain any information which may be available under the terms of The Energy Performance of Buildings (Certificates and Inspections) (England and Wales) Regulations 2007 or the Home Report if in relation to a residential property in Scotland.
*This is the average speed from the provider with the fastest broadband package available at this postcode. The average speed displayed is based on the download speeds of at least 50% of customers at peak time (8pm to 10pm). Fibre/cable services at the postcode are subject to availability and may differ between properties within a postcode. Speeds can be affected by a range of technical and environmental factors. The speed at the property may be lower than that listed above. You can check the estimated speed and confirm availability to a property prior to purchasing on the broadband provider's website. Providers may increase charges. The information is provided and maintained by Decision Technologies Limited. **This is indicative only and based on a 2-person household with multiple devices and simultaneous usage. Broadband performance is affected by multiple factors including number of occupants and devices, simultaneous usage, router range etc. For more information speak to your broadband provider.
Map data ©OpenStreetMap contributors.




