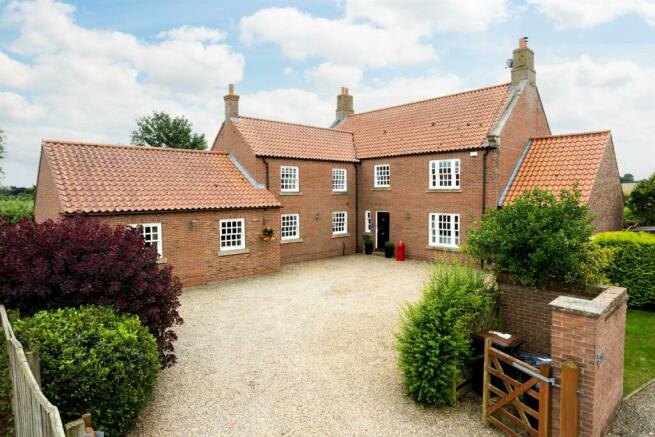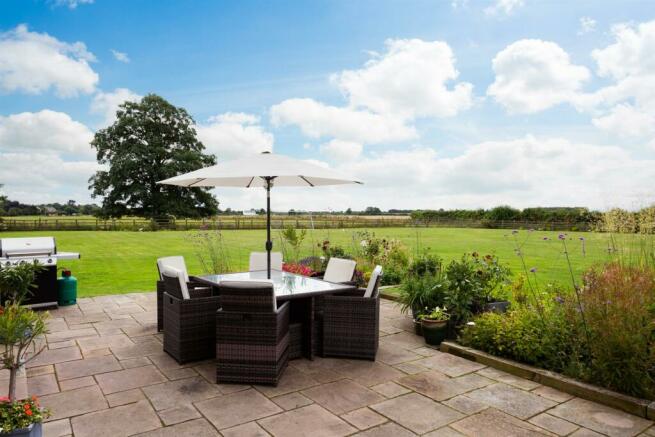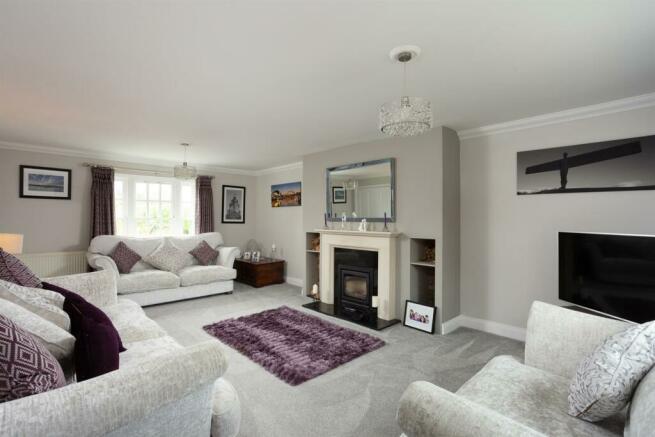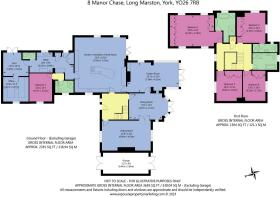
Manor Chase, Long Marston, York

- PROPERTY TYPE
House
- BEDROOMS
5
- BATHROOMS
4
- SIZE
3,639 sq ft
338 sq m
- TENUREDescribes how you own a property. There are different types of tenure - freehold, leasehold, and commonhold.Read more about tenure in our glossary page.
Freehold
Key features
- Beautifully presented family house and garden
- Solid wood, double-glazed windows
- Versatile accommodation extending to 3639 sq ft
- Magnificent ‘Chapel Kitchens’ kitchen/breakfast/family room
- Five bedrooms, four bathrooms
- One acre plot largely laid to lawn
- South facing orientation and garden with countryside views
- Potential to create a useful granny/guest annexe
- Garage and parking for multiple vehicles
- Excellent geographical position within the ‘golden triangle’
Description
8 Manor Chase is a superb, attractive red brick house that sits within an acre of land and enjoys far reaching countryside views. It offers superb living accommodation plus the potential to create an annexe/apartment within this fine country home.
Entrance and staircase hall, 2 reception rooms, garden room, kitchen/breakfast/family room, utility room, cloakroom wc, gym, office
Principal bedroom suite, 4 further bedrooms, 4 bathrooms
Drive, garage, garden
In all one acre
For Sale Freehold
Additional Information - The front door opens to a large galleried hall with wooden floor that gives access to the main living areas. At the heart of the home is the fabulous kitchen/breakfast/family room with underfloor heating. Created by ‘Chapel Kitchens’ the solid oak kitchen has an island unit with breakfast bar, a range of fitted cupboards and drawers, a Quooker tap, a Neff 5-ring induction hob, an eye-level oven, steam oven and combi oven, and integrated appliances. There is space to accommodate a family dining table and a generous seating area. Bifold doors open onto a south facing terrace sheltered by colourful herbaceous borders. Alongside is a well-equipped utility area with two large boot cupboards, a range of fitted cupboards and drawers, plumbing for a washing machine and a cupboard housing the boiler. The garden room has an open fire in a stone surround and French doors that open south onto the garden. The 22 ft dual aspect living room has a log-burning stove and double doors opening on to the formal dining room with its south facing bay window and French doors.
The northern wing on the ground floor comprises a double bedroom with en suite shower room, a fitted ‘Neville Johnson’ office and a living room with French doors opening onto a private area of lawn (this room is currently used as a gym). The wing offers versatile living space that could be developed into a separate annexe/apartment.
On the first floor the large and light galleried landing gives access to four further bedrooms. The principal bedroom suite is dual aspect with lovely views over the garden and countryside beyond; it has wall-to-wall fitted wardrobes and a large bathroom with freestanding bath and walk-in shower. There are three further double bedrooms, all with built-in wardrobes; one has the added benefit of an en suite shower room. The house bathroom includes a bath and walk-in shower.
Outside - A five-bar gate within the high boundary brick wall gives access to a gravel parking and turning area. The double length garage lies to the west of the property with double door access from the front drive as well as the rear patio. The rear garden wraps around the south and west of the house, is very private, predominantly laid to lawn and fully enclosed with a combination of post and rail fencing, a mature laurel hedge and high timber fence. The lawned area is flat, ideal for family recreation including football. A paved terrace area runs the width of the house making a fabulous entertaining space. It is edged by well-stocked herbaceous borders, a vegetable patch and an area currently dedicated to chickens. Beyond the garden lie fields and pastures.
Environs - Wetherby 7 miles, York 8 miles, Harrogate 16 miles, Leeds 7 miles
Long Marston is a popular village with a primary school, cricket club and thriving village hall. The nearby village of Tockwith also has a primary school as well as two pubs, a mini supermarket, post office and hairdresser. The village is convenient for Harrogate and Leeds, and York railway station offers a mainline service to London Kings Cross in under two hours.
General - EPC Rating: D
Services & Systems: All mains services except gas. Oil-fired central heating.
Fixtures & Fittings: Only those mentioned in these sales particulars are included in the sale. All others, such as fitted carpets, curtains, light fittings, garden ornaments etc., are specifically excluded but may be made available by separate negotiation.
Viewing: Strictly by appointment
Local Authority: North Yorkshire council
Directions: Drive through Long Marston from east to west and Manor Chase is on the left hand side just before you leave the village. Number 8 is in the far left corner.
Photographs, particulars and showreel: July 2023
NB: Google map images may neither be current nor a true representation.
Brochures
8 Manor Chase, York Brochure - approved 10.08.pdfCouncil TaxA payment made to your local authority in order to pay for local services like schools, libraries, and refuse collection. The amount you pay depends on the value of the property.Read more about council tax in our glossary page.
Band: G
Manor Chase, Long Marston, York
NEAREST STATIONS
Distances are straight line measurements from the centre of the postcode- Hammerton Station3.1 miles
- Poppleton Station4.1 miles
- Cattal Station4.1 miles
About the agent
Outstanding York Agent
Blenkin & Co is probably the most successful high profile independent estate agent in York. From our offices in Bootham, central York, we handle residential property sales across York, North Yorkshire, the East Riding and further afield, and have an outstanding track record that has endured for decades. Our portfolio includes multi-million pound country houses, townhouses, city apartments, boutique new developments and rura
Industry affiliations



Notes
Staying secure when looking for property
Ensure you're up to date with our latest advice on how to avoid fraud or scams when looking for property online.
Visit our security centre to find out moreDisclaimer - Property reference 32582496. The information displayed about this property comprises a property advertisement. Rightmove.co.uk makes no warranty as to the accuracy or completeness of the advertisement or any linked or associated information, and Rightmove has no control over the content. This property advertisement does not constitute property particulars. The information is provided and maintained by Blenkin & Co, York. Please contact the selling agent or developer directly to obtain any information which may be available under the terms of The Energy Performance of Buildings (Certificates and Inspections) (England and Wales) Regulations 2007 or the Home Report if in relation to a residential property in Scotland.
*This is the average speed from the provider with the fastest broadband package available at this postcode. The average speed displayed is based on the download speeds of at least 50% of customers at peak time (8pm to 10pm). Fibre/cable services at the postcode are subject to availability and may differ between properties within a postcode. Speeds can be affected by a range of technical and environmental factors. The speed at the property may be lower than that listed above. You can check the estimated speed and confirm availability to a property prior to purchasing on the broadband provider's website. Providers may increase charges. The information is provided and maintained by Decision Technologies Limited.
**This is indicative only and based on a 2-person household with multiple devices and simultaneous usage. Broadband performance is affected by multiple factors including number of occupants and devices, simultaneous usage, router range etc. For more information speak to your broadband provider.
Map data ©OpenStreetMap contributors.





