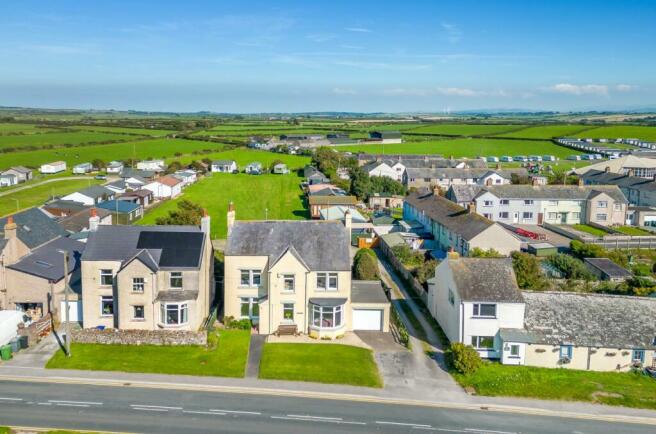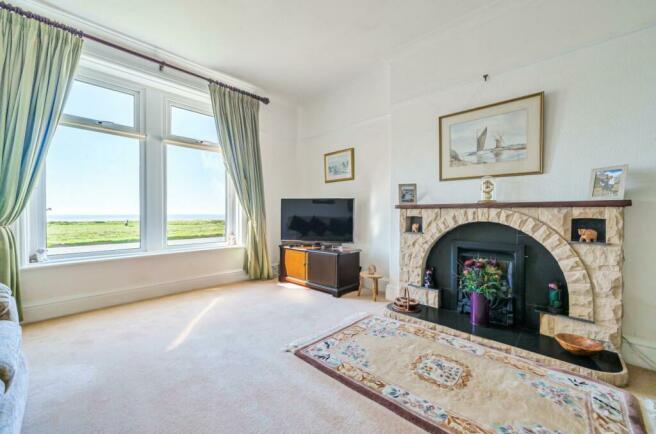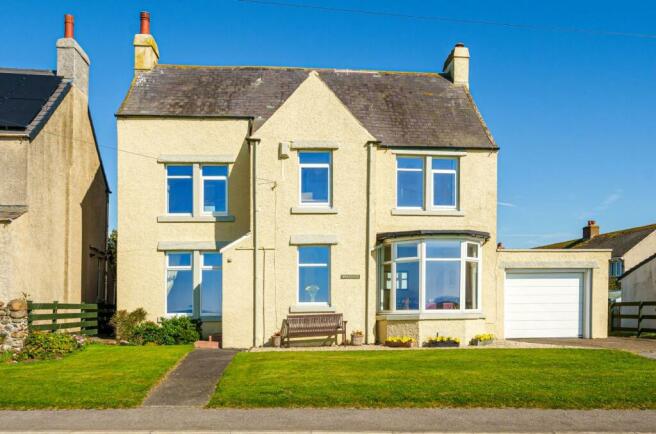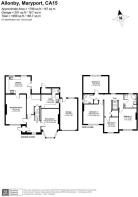Allonby, Maryport

- PROPERTY TYPE
Detached
- BEDROOMS
4
- BATHROOMS
2
- SIZE
Ask agent
- TENUREDescribes how you own a property. There are different types of tenure - freehold, leasehold, and commonhold.Read more about tenure in our glossary page.
Freehold
Key features
- *** ONLINE VIEWING AVAILABLE ***
- Allonby
- EPC Rating E
- 4 Bed Detached Family Home
- STUNNING SEA & MOUNTAIN VIEWS - FRONT AND REAR!
- Drive, Garage, Gardens
- MUST BE VIEWED!!
Description
Owners' Comments - "Living in Allonby has meant walks along the beach, uninterrupted views of Scotland and the Isle of Man and spectacular sunsets. Sitting at the end of the day on the bench at the front with a glass of wine watching an unexpected sunset, or sitting cosy indoors watching stormy skies and fearless windsurfers. We have been lucky to enjoy this for nearly 30 years but we have made the decision to move nearer to our children who spread their wings some years ago. We will miss Allonby so much".
Things You Need To Know - Built in circa 1930 with some original features such as picture rails, dado rails etc and original painted doors and some bakerlite ironmongery.
Gas central heating - new boiler in 2024
Double glazing.
Entrance - The property is accessed via a hardwood door into:
Porch - With a uPVC door leading into:
Entrance Hall - With window overlooking the front, stairs to the first floor and a door leading into:
Lounge - 5.54 x 3.84 (18'2" x 12'7") - A fabulous light and airy room with a large window overlooking the front, picture rail, coving and deep skirting boards. Gas fire on slate hearth with stone surround including arch within the stonework and recessed shelving and dark stained mantlepiece over. Television point and glass door leading into kitchen.
Second Reception Room - 5.72 x 3.40 (18'9" x 11'1") - Bathed in natural light from the bay window at the front with five panels. The perfect place to view the Allonby sunsets.
Kitchen - 4.66 x 3.23 (15'3" x 10'7") - Fitted with a good range of base and wall units in cream with wood effect laminate worktop over and matching plinth and cream ceramic tiled splash-back. Kitchen includes 1.5 bowl stainless steel linen effect sink unit by Franke with mixer tap, integrated dishwasher and fridge, space for electric cooker and ample space for a dining table, wood effect Karndean flooring, glazed doors leading into the lounge and into the inner hall, glazed uPVC door to the patio and rear garden and large feature window and window above the sink.
Inner Hallway - With doors to utility room, kitchen, boiler room and cloakroom; telephone point.
Understairs Cupboard - With shelving.
Boiler Room - With gas central heating boiler (new in 2024), plumbing for washing machine, shelving, frosted window to the rear.
Utility Room - 3.39 x 2.56 (11'1" x 8'4") - Fitted with a range of base and wall units in natural wood with laminate worktop over, green ceramic tiled splash-back. Kitchen includes plumbing for 1 appliance and space for two under-counter appliances. Window to the rear, granite sink unit with chrome mixer tap, strip light, green ceramic tiled floor and space for furniture; telephone point and coving. A door leads into:
Cloakroom - 1.44 x 1.07 (4'8" x 3'6") - Fitted with pedestal wash basin with chrome mixer tap and ceramic tiled splash-back, low level WC, wood effect vinyl floor covering and frosted window to the rear.
Staircase And Landing - A fabulous wide staircase with dark stained handrail and banisters leads to a gallery-style landing with window to the rear and cupboard above the staircase (with access into the loft) and an additional cupboard with shelving. The bedrooms are accessed via dark stained doors with matching ironmongery and Bakerlite handles.
Bedroom One - 3.94 x 3.35 (12'11" x 10'11") - A good sized double room, with double window and a delightful view of the sea.
Bedroom Two - 4.65 x 3.18 (15'3" x 10'5") - Another larger than average double room with an open aspect to the rear over the chalet field to farm land beyond with the Lake District fells in the distance.
Bedroom Three - 4.42 x 3.86 (14'6" x 12'7") - A larger than average double room with double window to the front taking in the fabulous view of the Solway.
Bedroom Four - 2.77 x 2.62 (9'1" x 8'7") - A good sized single room, again with a sea view. Currently used as a study but can easily accommodate a single bed and other furniture.
Bathroom - 2.53 x 2.28 (8'3" x 7'5") - Fitted with a four piece suite comprising corner bath, shower cubicle with electric shower, wash basin and w.c. Striking blue ceramic tiles around sanitary fittings complimented by tongue and groove panelling to two walls and the ceiling. Tile effect vinyl flooring. Airing cupboard with shelving and also housing water tank. Frosted window to the rear.
Shower Room - 1.76 x 1.88 (5'9" x 6'2") - Fitted with spacious shower cubicle with curved sliding doors in white frame and with electric shower. Pedestal wash basin and w.c., white ladder style radiator and wall mounted mirror fronted cupboard. Frosted window to the side.
Outlook - From the front of the property there is a fabulous view of the common land towards the beach, Solway Firth and the Scottish Fells in the distance. To the rear, is an open aspect over The Meeting House Chalet field (which does not detract from the privacy of the house) and the Lake District Fells in the distance.
External - Front - There is a lawn at the front of the property with gravel immediately in front of the house and a path leads to the front door.
External - Rear - There is a beautiful garden to the rear of the property, access to which is from either side path or from the French doors from the kitchen which lead onto the raised patio - a lovely place for plant pots. The patio extends the full width of the house and gives access into the rear store and rear of the garage via a pedestrian door. Steps from the top patio lead down onto a beautifully manicured garden with shaped lawn which is surrounded by gravelled paths and well tended borders with a great selection of perennials, flowers, heathers etc. There is a further patio laid with gold coloured flags. Outside tap.
External - Rear -
External - Rear -
Parking And Garage - 5.84 x 3.16 (19'1" x 10'4") - A drive leads to a single garage with electric door.
Directions - On entering Allonby from the southerly direction proceed through the village, over the bridge and continue along. Pass the turn "Moss Lane" and the property can be found after approximately 100 yards on the right hand side.
Sunset - A beautiful sunset!
Council Tax - We have been advised by Cumberland Council ) that this property is placed in Tax Band C.
Viewing Arrangements - To view this property, please contact us on .
Notes To Brochure - Please note that all measurements have been taken using a laser tape measure which may be subject to a small margin of error. None of the appliances, heating system or fittings included within the sale have been tested or can be assumed to be in full working order. Purchasers are strongly advised to satisfy themselves by way of survey and their own enquiries. The brochure does not constitute a contract, part of a contract or warranty.
The Consumer Protection Regulations 2008 - Please contact us before viewing the property. If there is any point of particular importance to you we will be pleased to provide additional information or to make further enquiries. We will also confirm that the property remains available. This is particularly important if you are contemplating travelling some distance to view the property.
Moving With Grisdales - Moving is an exciting time but only if everything proceeds smoothly. Whether you are selling, letting, buying or renting, we understand that moving home can be a very stressful and daunting prospect. That's why, at Grisdales, we work together as a team, giving dedicated support and advice every step of the way to help your move run as smoothly and efficiently as possible.
Free Market Appraisal - If you are thinking of moving, we offer a completely free market valuation and appraisal of your existing home. We will advise you upon an asking price which accurately positions your property in the current market place, maximising viewings and your sale prospects.
Lettings And Management - If you are interested in property as an investment, we can help you every step of the way from Buy to Let advice to effective property letting and management.
Surveys And Valuations - We want your purchase to live up to those dreams, hopes and expectations. You need to know that your new home will not only be a sound investment, but also one which you will enjoy without the worry of the unknown. Grisdales offer a wide range of survey and valuation reports to meet different needs all backed by the qualification, experience and knowledge of a Chartered Surveyor.
Mortgage Advice Bureau - Grisdales work with Mortgage Advice Bureau, one of the UK's largest award winning mortgage brokers, offering expert professional advice to find the right mortgage for you. We have access to over 11,000 mortgages from over 90 different lenders across the UK.
Our advice will be specifically tailored to your needs and circumstances which could be for your first home, moving home, re-mortgaging or investing in property.
Mortgage Advice Bureau - Doing what's right for you.
Your home may be repossessed if you do not keep up repayments on your mortgage.
There will be a fee for mortgage advice. The actual amount you pay will depend upon your circumstances. The fee is up to 1% but a typical fee is 0.3% of the amount borrowed.”
To find out how we can help you realise your dreams, just call your nearest Grisdales office.
Brochures
Allonby, MaryportCouncil TaxA payment made to your local authority in order to pay for local services like schools, libraries, and refuse collection. The amount you pay depends on the value of the property.Read more about council tax in our glossary page.
Band: C
Allonby, Maryport
NEAREST STATIONS
Distances are straight line measurements from the centre of the postcode- Aspatria Station4.1 miles
- Maryport Station5.3 miles
About the agent
Established in 1997, we are dedicated to helping our clients navigate the property market with ease and confidence from our offices in Whitehaven and Cockermouth.
Our mission at Grisdales is simple - we believe that life is a property journey, and our goal is to be there for our clients every step of the way. We approach our work with passion, honesty, and expertise, and we are committed to providing the highest level of service possible. Our team is our biggest asset, a
Industry affiliations



Notes
Staying secure when looking for property
Ensure you're up to date with our latest advice on how to avoid fraud or scams when looking for property online.
Visit our security centre to find out moreDisclaimer - Property reference 32583023. The information displayed about this property comprises a property advertisement. Rightmove.co.uk makes no warranty as to the accuracy or completeness of the advertisement or any linked or associated information, and Rightmove has no control over the content. This property advertisement does not constitute property particulars. The information is provided and maintained by Grisdales Estate Agents, Cockermouth. Please contact the selling agent or developer directly to obtain any information which may be available under the terms of The Energy Performance of Buildings (Certificates and Inspections) (England and Wales) Regulations 2007 or the Home Report if in relation to a residential property in Scotland.
*This is the average speed from the provider with the fastest broadband package available at this postcode. The average speed displayed is based on the download speeds of at least 50% of customers at peak time (8pm to 10pm). Fibre/cable services at the postcode are subject to availability and may differ between properties within a postcode. Speeds can be affected by a range of technical and environmental factors. The speed at the property may be lower than that listed above. You can check the estimated speed and confirm availability to a property prior to purchasing on the broadband provider's website. Providers may increase charges. The information is provided and maintained by Decision Technologies Limited. **This is indicative only and based on a 2-person household with multiple devices and simultaneous usage. Broadband performance is affected by multiple factors including number of occupants and devices, simultaneous usage, router range etc. For more information speak to your broadband provider.
Map data ©OpenStreetMap contributors.




