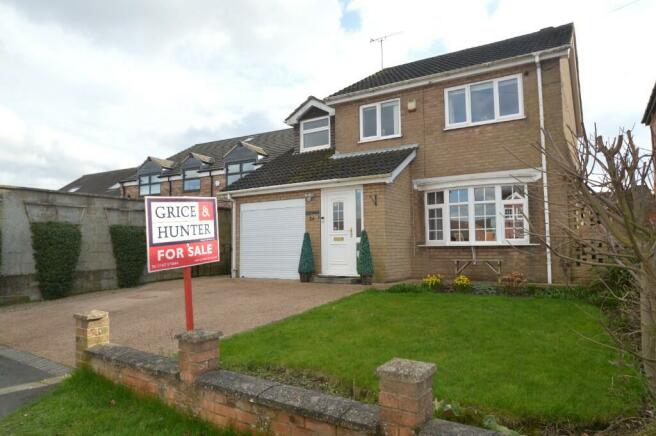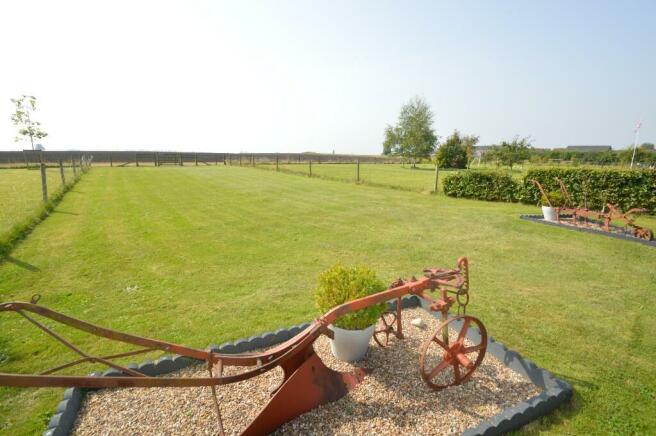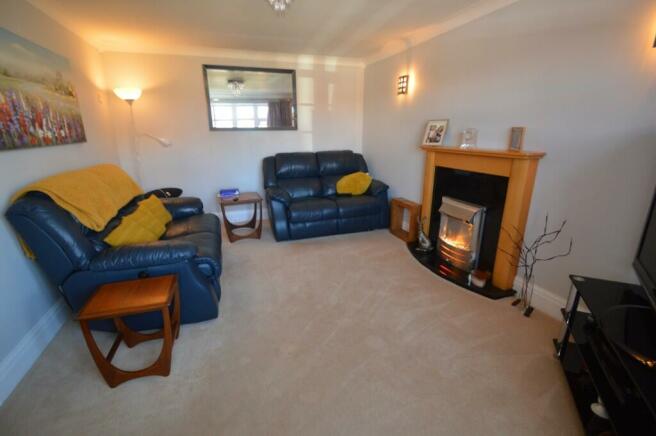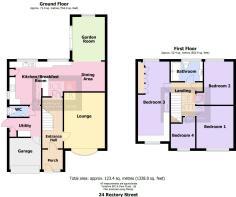24 Rectory Street, Epworth, DN9 1HS

- PROPERTY TYPE
Detached
- BEDROOMS
4
- BATHROOMS
1
- SIZE
Ask agent
- TENUREDescribes how you own a property. There are different types of tenure - freehold, leasehold, and commonhold.Read more about tenure in our glossary page.
Freehold
Key features
- Immaculate and enlarged 4 BED detached house in prime Epworth location
- On landscaped and enjoyable gardens of about 1/4 ACRE
- Quality stylish finishes throughout
- Garden "leisure lodge" (versatile) and bbq terrace
- Far reaching southerly rear views
Description
Accommodation (room sizes approx. only)
Ground Floor
Front RECEPTION with cloaks hooks, hat shelf, radiator, coving and 'oak' flooring extending to:-
HALL with oak internal glazed doors and spindled staircase leading off (with open area beneath), radiator and wall light.
LOUNGE (4.6m x 3.3m) front bow window outlook, coving, radiator, tv provision and contemporary mantled fireplace with electric illuminated heater.
Superb combination LIVING and DINER and KITCHEN (7.8m x 3.4m and 3.8m x 2.5m). The Kitchen is rear facing recently "designer" re fitted with units maximising space, extensive counter tops, cupboards, meal bar, drawers, 1 ½ bowl sink with mixer tap and filter water. Integrated warming drawer, eye level double oven, induction hob, dishwasher, fridge, microwave, freezer, wine chiller, under cabinet lighting, kick panel radiator, under floor heating and Karndean flooring extending to family size Diner (with radiator) and Sitting Room having double aspect garden views, radiator and wall mounted tv provision. Window blinds and multi down lights, etc.
UTILITY (2.5m x 2.3m) to match the Kitchen with base cupboards, sink, mixer tap, provision for laundry appliances, side external door, radiator and communicating door to reduced Garage.
CLOAK ROOM (1.4m x 0.9m) contemporary suite comprising toilet and wash basin, tiled finishes, fan, window blind and towel radiator.
Single flight oak staircase to First Floor.
LANDING
With access to roof space, down lights and airing/cylinder cupboard.
BATHROOM (2.6m x 1.7m) with vanity unit, inset wash bowl (with mirror above) and wc, shower bath with screen, mixer tap and mains fed shower over. Tiled finishes, under floor heating, towel radiator, down lights, fan, window blind, etc.
Main BEDROOM (2.3m x 6.4m) wood grain flooring, fitted custom furnishing including bedside cabinets, vanity unit and extensive wardrobes, radiator, feature picture window to panoramic view, blinds and wall mounted tv provision.
Front BEDROOM 2 (3m x 3.5m) coving, radiator, window blind and wall mounted tv provision.
Rear BEDROOM 3 (3.7m x 3m max) panoramic view, radiator and coving.
Front BEDROOM 4 (2.1m x 2.5m max) window blind, radiator and tv point.
OUTSIDE
Walled and verged frontage to Rectory Street. Lawn with borders and 2 car parking court in front of the house, quality resin surface finishes and all round secure gated access to south facing the spectacular and large landscaped rear garden laid primarily to lawn (with gate at the rear to right of way and open unobstructed rural landscape).
Private secluded lower patio with planted garden, water, outside lighting and easy steps to:-
Upper sun and bbq terrace and Leisure/Garden Lounge structure (4m x 3m) incorporating shed (to rear) with light, power, window blinds and suiting possible alternative home office or bed sit user.
Reduced GARAGE (2.6m x 2.5m) with remote control roller door, light, power, base and wall units and counter.
SERVICES (not tested)
* Mains water, electricity, drainage and gas.
* Gas central heating to radiators.
* Solar energy P.V panels on rewarding terms reducing electricity bills
* Ring security cameras covering front and rear.
LOCAL AUTHORITY
North Lincolnshire Council
COUNCIL TAX Band 'C' (on-line enquiry)
TENURE
Freehold.
VIEWING
Strictly by prior appointment through Grice & Hunter
Brochures
Brochure 1Council TaxA payment made to your local authority in order to pay for local services like schools, libraries, and refuse collection. The amount you pay depends on the value of the property.Read more about council tax in our glossary page.
Ask agent
24 Rectory Street, Epworth, DN9 1HS
NEAREST STATIONS
Distances are straight line measurements from the centre of the postcode- Crowle Station4.7 miles
- Althorpe Station5.4 miles
About the agent
Grice and Hunter is a greatly experienced firm of Chartered Surveyors, Estate Agents and Valuers dealing with a wide range of properties for private and corporate clients. Originally founded in 1924 we offer our clients exceptional knowledge of the local property market. Being members of the Royal Institution of Chartered Surveyors (RICS) clients are assured a professional service embracing the ethics and standards of the RICS.
Notes
Staying secure when looking for property
Ensure you're up to date with our latest advice on how to avoid fraud or scams when looking for property online.
Visit our security centre to find out moreDisclaimer - Property reference 24rectorystreet. The information displayed about this property comprises a property advertisement. Rightmove.co.uk makes no warranty as to the accuracy or completeness of the advertisement or any linked or associated information, and Rightmove has no control over the content. This property advertisement does not constitute property particulars. The information is provided and maintained by Grice and Hunter, Epworth. Please contact the selling agent or developer directly to obtain any information which may be available under the terms of The Energy Performance of Buildings (Certificates and Inspections) (England and Wales) Regulations 2007 or the Home Report if in relation to a residential property in Scotland.
*This is the average speed from the provider with the fastest broadband package available at this postcode. The average speed displayed is based on the download speeds of at least 50% of customers at peak time (8pm to 10pm). Fibre/cable services at the postcode are subject to availability and may differ between properties within a postcode. Speeds can be affected by a range of technical and environmental factors. The speed at the property may be lower than that listed above. You can check the estimated speed and confirm availability to a property prior to purchasing on the broadband provider's website. Providers may increase charges. The information is provided and maintained by Decision Technologies Limited.
**This is indicative only and based on a 2-person household with multiple devices and simultaneous usage. Broadband performance is affected by multiple factors including number of occupants and devices, simultaneous usage, router range etc. For more information speak to your broadband provider.
Map data ©OpenStreetMap contributors.




