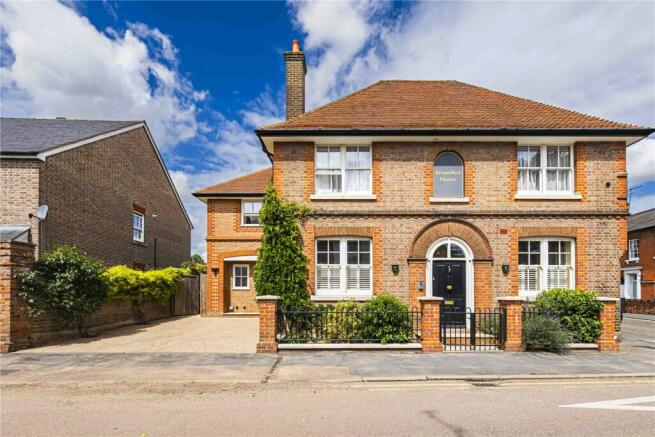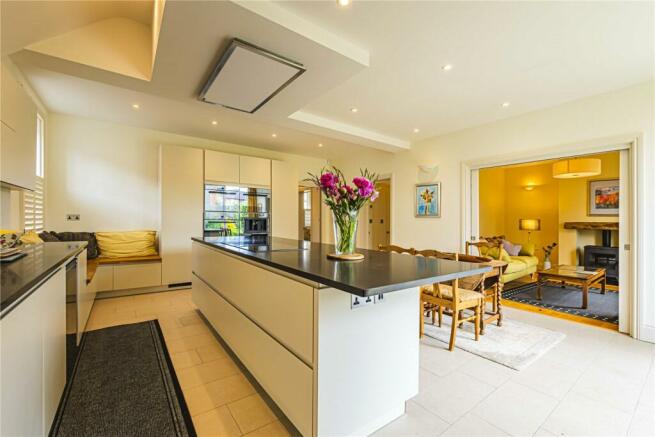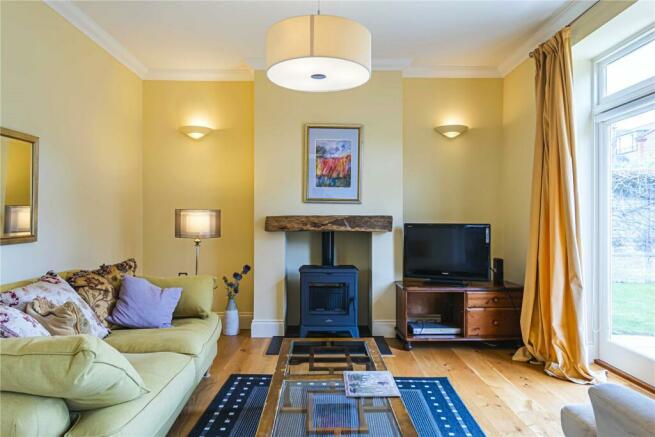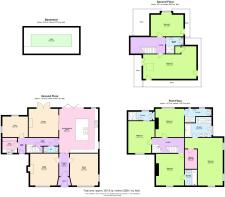
Ravens Lane, Berkhamsted, Hertfordshire, HP4

- PROPERTY TYPE
Detached
- BEDROOMS
6
- BATHROOMS
5
- SIZE
Ask agent
- TENUREDescribes how you own a property. There are different types of tenure - freehold, leasehold, and commonhold.Read more about tenure in our glossary page.
Freehold
Key features
- 6 Bedrooms
- Detached
- Located in Berkhamsted Town Centre
- Driveway Parking
- Three Reception Rooms
- Kitchen/Living/Dining Area
- 4 Ensuite Bathrooms
- Utility Room
- Study
- Private Garden
Description
The superb build quality is truly noteworthy, with the exterior brickwork showcasing master craftsmanship. The handsome frontage is instantly appealing, adorned with a small garden area featuring shrubs and protected by metal railings supported by elegant low brick pillars topped with stone caps.
Upon entering through the front door into the entrance lobby, a sliding pocket door leads to the kitchen, passing by a formal dining room and a sitting room on either side. The spacious dining room boasts an engineered oak floor and double aspect windows with plantation style shutters, offering views to the front and side. The charming sitting room also enjoys a front aspect, featuring a fireplace with an open fire and a granite hearth.
The kitchen embraces an open plan design, creating a wonderfully spacious atmosphere at the heart of the house. A ceramic tiled floor extends throughout the majority of the downstairs area. Expansive bi-fold doors gracefully lead out to the rear terrace and garden. The kitchen is equipped with a range of German wall and base units, boasting sleek matte finishes and dark matte granite work surfaces. Integrated appliances include an induction hob located within the island unit, complemented by an overhead extractor fan. There are also multiple VZUG multipurpose ovens, a separate larder-style fridge and freezer by Liebherr, a Quooker tap, a wine cooler, and a Miele dishwasher.
Beneath a powered hatch in the floor, metal steps descend into an extensive cellar. The cellar has been fully tanked, and features porcelain wood effect tiles and downlighting providing easily accessible storage capacity for household items.
Adjacent to the kitchen is a family room with an oak floor, a wood burner, and double doors leading to the rear terrace. Double sliding pocket doors offer the option to close off the room if desired. A door from the side of the kitchen provides access to the inner hallway, which includes a downstairs cloakroom with a WC and hand basin set in a vanity unit, as well as an under stairs cupboard. The utility room is located at the end of this hallway, with a door leading to the exterior parking area. It offers a stainless steel sink and spaces for both a washing machine and a tumble dryer. Additional storage and a gas boiler are provided by a cupboard.
The tranquil study/home office features double aspect windows overlooking the side and rear garden. Carpeted stairs with oak newel posts and a beautifully crafted banister with painted spindles lead to the first-floor landing, which benefits from a light tunnel that brings in natural daylight. The spacious principal bedroom boasts double aspects and a separate dressing room. It also includes a large en suite bathroom with a bath, a separate shower, twin basins set in a vanity unit, a ladder-style heated towel rail, and a WC, all set over a porcelain tiled floor. There are three additional double bedrooms on this floor, each with luxurious en suite facilities featuring underfloor heating and heated towel rails.
Further carpeted stairs provide access to the second floor, where a large room awaits with a skylight window offering views over rooftops and a high, vaulted ceiling, presenting numerous possibilities for use as a studio, a quiet home working environment, a games room, or a hideout for teenagers. This floor also includes a double bedroom and a shower room.
Throughout the house, all rooms are equipped with underfloor heating provided by a Worcester Bosch gas boiler, which can be controlled remotely via a mobile phone. A water softener has been installed and a water filter for the kitchen supply. There is CAT 6 cabling and wiring for CCTV. An intruder alarm system can be controlled from various points around the house. Additionally, all five of the bathrooms benefit from demisters and there is a video entry system on all floors.
To the front there is parking for two cars and 2 EV Charging points.
An appointment to view comes highly recommended. Please call Callum Gerrard to arrange a tour of the property.
Brochures
ParticularsCouncil TaxA payment made to your local authority in order to pay for local services like schools, libraries, and refuse collection. The amount you pay depends on the value of the property.Read more about council tax in our glossary page.
Band: H
Ravens Lane, Berkhamsted, Hertfordshire, HP4
NEAREST STATIONS
Distances are straight line measurements from the centre of the postcode- Berkhamsted Station0.3 miles
- Hemel Hempstead Station3.1 miles
- Tring Station4.0 miles
About the agent
We put you at the heart of everything we do. We understand that absolutely every transaction, property and experience is unique and should be handled as such. We prioritise communication, efficiency and clarity of information, every step of the way. Property shouldn't have to be stressful, so put your feet up. We'll take it from here.
Who we are, what we do and what makes us different.
We're Castles, an independent estate agency that has been operating in
Industry affiliations

Notes
Staying secure when looking for property
Ensure you're up to date with our latest advice on how to avoid fraud or scams when looking for property online.
Visit our security centre to find out moreDisclaimer - Property reference CHS230214. The information displayed about this property comprises a property advertisement. Rightmove.co.uk makes no warranty as to the accuracy or completeness of the advertisement or any linked or associated information, and Rightmove has no control over the content. This property advertisement does not constitute property particulars. The information is provided and maintained by Castles Estate Agents, Berkhamsted. Please contact the selling agent or developer directly to obtain any information which may be available under the terms of The Energy Performance of Buildings (Certificates and Inspections) (England and Wales) Regulations 2007 or the Home Report if in relation to a residential property in Scotland.
*This is the average speed from the provider with the fastest broadband package available at this postcode. The average speed displayed is based on the download speeds of at least 50% of customers at peak time (8pm to 10pm). Fibre/cable services at the postcode are subject to availability and may differ between properties within a postcode. Speeds can be affected by a range of technical and environmental factors. The speed at the property may be lower than that listed above. You can check the estimated speed and confirm availability to a property prior to purchasing on the broadband provider's website. Providers may increase charges. The information is provided and maintained by Decision Technologies Limited.
**This is indicative only and based on a 2-person household with multiple devices and simultaneous usage. Broadband performance is affected by multiple factors including number of occupants and devices, simultaneous usage, router range etc. For more information speak to your broadband provider.
Map data ©OpenStreetMap contributors.





