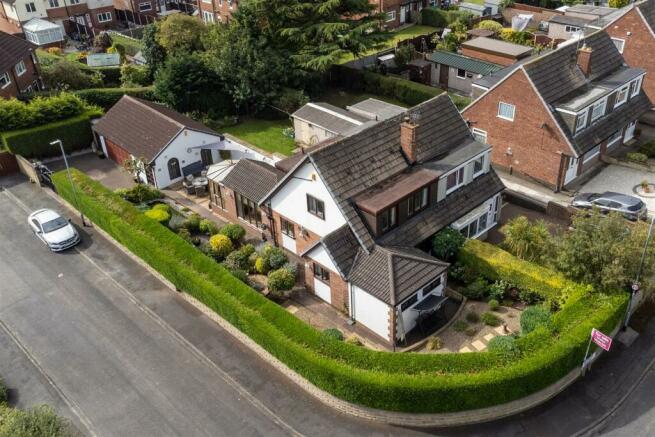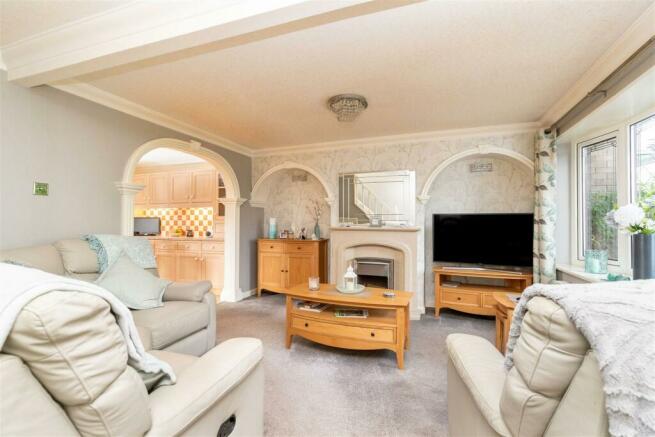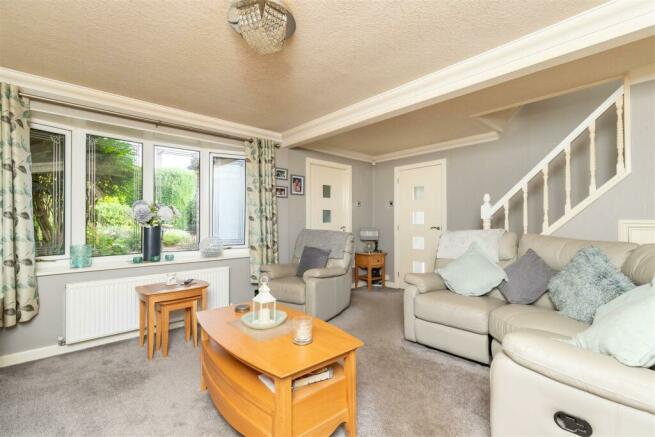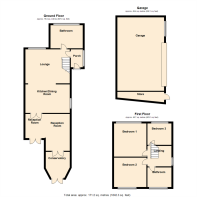Coniston Way, Woodlesford, Leeds

- PROPERTY TYPE
Semi-Detached
- BEDROOMS
3
- BATHROOMS
2
- SIZE
Ask agent
- TENUREDescribes how you own a property. There are different types of tenure - freehold, leasehold, and commonhold.Read more about tenure in our glossary page.
Freehold
Key features
- Three bedroom extended semi detached
- Large corner plot
- Open plan fitted kitchen/dining room
- Two reception rooms
- Two bathrooms
- Beautiful landscaped gardens
- Large detached garage/gated
- No Chain
- EPC Rating D
- Council Tax C
Description
***NOW FOR SOMETHING VERY SPECIAL INDEED*** ***THE ULTIMATE IN LUXURY LIVING*** *** A CUL- DE-SAC LOCATION, MOMENTS FROM ALL AMENITIES***NO CHAIN***
This is a magnificent example of an extensively modernised, extended and improved three bedroom semi-detached property, which can only be fully appreciated with an internal inspection.
The present owners have carried out a huge amount of modernisation and improvement to now create a home of some distinction, which would be suitable for any growing family. Featuring real kerb appeal with a gated driveway, this stunning home has been skillfully extended by the current owners and is offered for sale in a ready to move into condition.
The main accommodation is arranged over two floors and boasts spacious and well appointed rooms, each one tastefully and neutrally decorated.
The ground floor comprises of an inviting entrance porch leading into the delightful light and airy lounge, a luxury ground floor four piece bathroom suite, along with the well fitted kitchen/dining room which leads into the second reception room and conservatory which has French doors leading onto the garden. On the first floor level, you will find three good sized bedrooms and a luxury bathroom.
There are also wonderful enclosed, private gardens which occupy the large corner plot, ideal for outdoor entertaining and a secure gated driveway with ample parking and a large detached garage with a walk-in storage area, pit and additional store to the side.
Ground Floor -
Porch - Entrance door leading into the entrance porch with cupboard space, central heating radiator and a door to;
Lounge - 3.86m x 5.03m (12'8" x 16'6") - Feature fire and surround, T.V point, PVCu double-glazed window, central heating radiator, open staircase to the first floor, archway to the kitchen/dining room and a door to:
Bathroom - 2.63m x 3.66m (8'8" x 12'0") - A four piece suite comprising; large bath, walk-in shower unit, vanity wash hand basin and a low flush W.C. Fully tiled walls and floor and PVCu double-glazed windows.
Kitchen/Dining Room - 3.24m x 5.03m (10'8" x 16'6") - Open-plan fitted kitchen with ample wall and base units with roll edge worktops, built-in oven, hob and extractor, plumbed for a washing machine and an integrated fridge/freezer. Space for a dining table making this an ideal entertaining area, PVCu double-glazed side window and doors to;
Reception Room - 2.74m x 2.20m (9'0" x 7'3") - A light and airy room
Reception Room - 4.18m x 2.73m (13'9" x 8'11") - A light and airy room with a large PVCu glazed window over looking the side garden and doors through to the conservatory.
Conservatory - Over looking the rear garden.
First Floor -
Landing - 2.33m x 2.72m (7'8" x 8'11") - Window to the side and a loft hatch with a drop-down ladder.
Bedroom 1 - 3.76m x 3.67m (12'4" x 12'0") - A light and airy double bedroom, PVCu double-glazed window and a central heating radiator.
Bedroom 2 - 3.34m x 3.67m (10'11" x 12'0") - A light and airy double bedroom, PVCu double-glazed window and a central heating radiator.
Bedroom 3 - 2.44m x 2.72m (8'0" x 8'11") - A light and airy single bedroom, PVCu double-glazed window and a central heating radiator.
Bathroom - 2.23m x 2.72m (7'4" x 8'11") - Comprising of a three piece suite with corner bath, vanity wash hand basin and low flush W.C, PVCu double-glazed window, central heating radiator and a large mirror making this a nice light room.
External - Sitting on a large corner plot gated with electric gates which lead to the large detached garage which has storage to the rear, a pit and side storage. The garden has been planned well and is planted with established plants, having a pond and a patio providing ample space for entertaining.
Garage - 8.31m x 5.29m (27'3" x 17'4") - A large double garage with a pit, walk-in storage and side windows.
Store - Door to the side of the garage, ideal for garden tools etc.
Brochures
Coniston Way, Woodlesford, LeedsBrochure 2BrochureCouncil TaxA payment made to your local authority in order to pay for local services like schools, libraries, and refuse collection. The amount you pay depends on the value of the property.Read more about council tax in our glossary page.
Band: C
Coniston Way, Woodlesford, Leeds
NEAREST STATIONS
Distances are straight line measurements from the centre of the postcode- Woodlesford Station0.4 miles
- Cross Gates Station3.5 miles
- Outwood Station3.7 miles
About the agent
Moving house is one of the biggest investments and decisions you'll ever make and although it's an exciting time, we know that it can be stressful and daunting too.
We're here to make buying, selling, renting or letting as easy as possible and we'll support you in all aspects of moving home by managing the whole process, including a free professional market valuation.
We can offer a seamless service at a highly competitive fee with legal conveyancing conducted by our sister compan
Industry affiliations



Notes
Staying secure when looking for property
Ensure you're up to date with our latest advice on how to avoid fraud or scams when looking for property online.
Visit our security centre to find out moreDisclaimer - Property reference 32583341. The information displayed about this property comprises a property advertisement. Rightmove.co.uk makes no warranty as to the accuracy or completeness of the advertisement or any linked or associated information, and Rightmove has no control over the content. This property advertisement does not constitute property particulars. The information is provided and maintained by Emsleys Estate Agents, Rothwell. Please contact the selling agent or developer directly to obtain any information which may be available under the terms of The Energy Performance of Buildings (Certificates and Inspections) (England and Wales) Regulations 2007 or the Home Report if in relation to a residential property in Scotland.
*This is the average speed from the provider with the fastest broadband package available at this postcode. The average speed displayed is based on the download speeds of at least 50% of customers at peak time (8pm to 10pm). Fibre/cable services at the postcode are subject to availability and may differ between properties within a postcode. Speeds can be affected by a range of technical and environmental factors. The speed at the property may be lower than that listed above. You can check the estimated speed and confirm availability to a property prior to purchasing on the broadband provider's website. Providers may increase charges. The information is provided and maintained by Decision Technologies Limited.
**This is indicative only and based on a 2-person household with multiple devices and simultaneous usage. Broadband performance is affected by multiple factors including number of occupants and devices, simultaneous usage, router range etc. For more information speak to your broadband provider.
Map data ©OpenStreetMap contributors.




