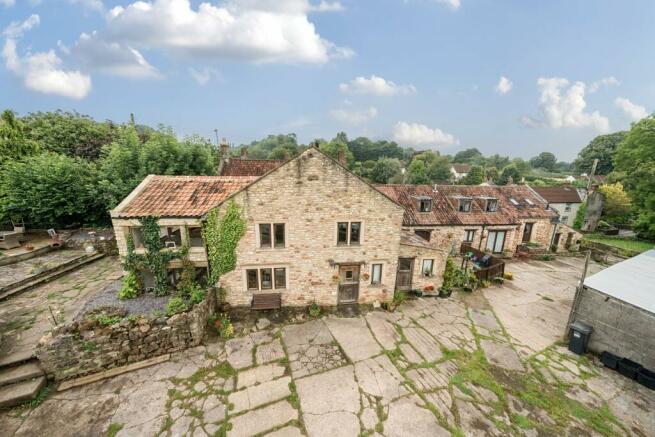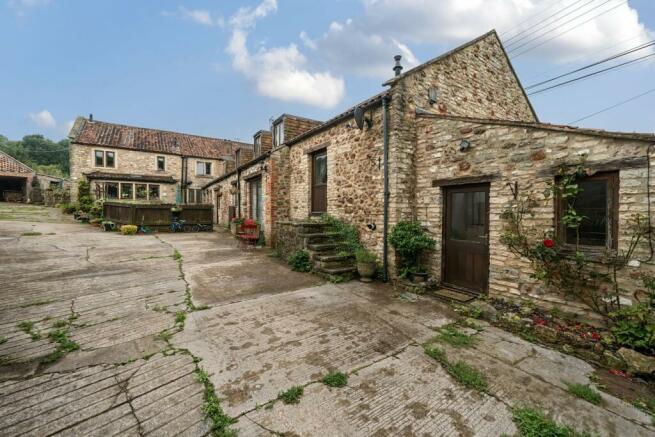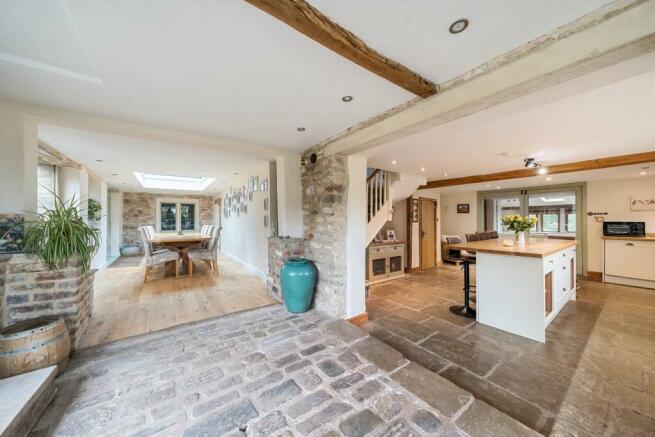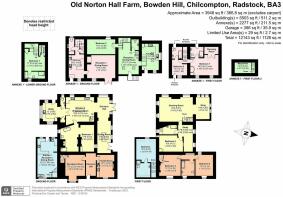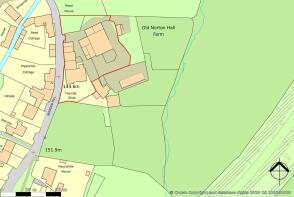Bowden Hill, Chilcompton, Radstock, BA3

- PROPERTY TYPE
Farm House
- BEDROOMS
9
- BATHROOMS
6
- SIZE
Ask agent
- TENUREDescribes how you own a property. There are different types of tenure - freehold, leasehold, and commonhold.Read more about tenure in our glossary page.
Freehold
Description
DESCRIPTION
A rare and exciting opportunity to acquire a farmhouse with annex and attached holiday lets, set in the very heart of the desirable village of Chilcompton. Old Norton Hall Farm is currently presented as a spacious two bedroom farmhouse, a two bedroom cottage - which was originally part of the main house and could very easily be knocked back through, a one bedroom annex and an additional four bedroom holiday let - which could again be very easily be split to make 2 x two bedroom holiday rentals.
MAIN HOUSE
From the garden at the side of the property, steps lead down to French doors which open into the spacious entrance hall. The entrance hall, which is open to both the kitchen and dining room has a characterful cobbled floor, beamed ceiling and a dual aspect over the garden and farmyard. A step leads down to the generous country style kitchen with flagstone floors, beamed ceiling and cream shaker style units with 'soft close' doors and drawers. Within the kitchen is a double Belfast sink, integrated dishwasher, 'Leisure' gas range, oak work tops and a large island unit with space to seat four people offers the perfect spot for breakfast. At the far end of the kitchen are glazed double doors leading to the cloakroom, utility room and boiler cupboard. The cloakroom comprises WC and wash hand basin. The utility room, which has a triple aspect, benefits from further cupboards, wooden flooring, exposed beams, a Velux window, a large Belfast sink, space and plumbing for both a washing machine and tumble dryer and a door leading out to the farmyard. The dining room, which is a recent addition, is a light filled space with rooflight, exposed stone wall and modern radiator and French doors to the side, it can comfortably accommodate a table to seat ten to twelve people. At the far end of the dining room is a window to the adjoining cottage - which is blocked up on the other side. From the kitchen, a door leads through into the ground floor bedroom suite with double bedroom and large bathroom. The bathroom with wood effect plank flooring features and exposed stone wall, wood panelling, a mullioned window to the side and comprises; a freestanding slipper bath, stone fireplace with inset vanity basin, WC, large walk-in shower and a stone opening to the bedroom. The bedroom is a good size double with exposed stone wall, traditional style radiator and an internal window to the dining area.
From the kitchen stairs, with rustic wood panelling, lead up to the first floor with large drawing room, snug, study, bedroom and shower room. The double height drawing room is an impressive room dual aspect with vaulted ceiling, wooden floor, full height chimney breast with inset woodburner and wall lights. Open to the drawing room is the snug, this recent addition has inset floor lights, traditional style radiator, dual aspect views over the garden and fields and is a lovely spot to sit and read a book. From the drawing room, a door leads through to the study/playroom. This useful space has two windows to the side, overlooking the garden. At the far end is a blocked up doorway, previously open to upstairs landing of the front cottage - this could easily be opened up again if desired. Accessed from the study/playroom is a further generous double bedroom with built-in cupboard, boarded fireplace, loft hatch, window to side and internal window to study/playroom. Adjacent to the bedroom is the well-appointed shower room with oak floor and comprising; large walk-in shower, pedestal wash basin, WC and modern towel radiator.
TWO BEDROOM COTTAGE (FRONT)
Through the medieval style oak front door is the entrance hall with tiled floor and ornate plasterwork ceiling, to the rear of the hall is a stud wall which blocks off an entrance to the main house behind - this could be removed relatively easily to reconnect the two properties if desired. To the right is the kitchen/dining room, a good size room with stone mullioned window with window seat and front aspect, a stone fireplace with inset woodburning stove, original beamed ceiling and wall lights. White gloss kitchen units run along one wall, with an integrated oven and hob and stainless steel sink and there is plenty of room for a dining table. To the rear of the kitchen is an alcove, which is a covered window - if uncovered this would look into the dining room of the main house. To the left of the hall is the oak panelled sitting room. The panelling came from 'Great Old Norton Hall', a neighbouring property which became derelict in 1903 and was demolished in the 1920's. This stunning room features a large mullioned bay window to the front, an open fire, beamed ceiling and a two part door, hidden within the panelling, leading to the curved wooden staircase.
Stairs rise to the first floor and directly into the first of two double bedrooms. This bedroom features an exposed stone wall and a stone mullioned window with front aspect. A wood panelled door leads to an inner hallway with storage alcove and access to the second bedroom and family bathroom. The family bathroom comprises; a bath with shower overhead, vanity wash basin and WC and features wooden floors and a wood plank cottage style door. The second double bedroom benefits from a dual aspect, part vaulted ceiling and a panelled door.
To the front is a garden with low natural stone wall, mature planting and staddle stones on either side of the front door.
ONE BEDROOM ANNEX
Joined on to the side of the main house is a one bedroom annex. A door leads into the kitchen with wood effect plank flooring, cream Shaker style kitchen with integrated oven and hob, space and plumbing for both a washing machine and dishwasher, breakfast bar, a storage alcove, beamed ceiling and exposed stone wall. Open to the kitchen is the sitting room with beamed ceiling, exposed natural stone fireplace with inset woodburner and stone mullioned window with front aspect.
Stairs lead to the first floor and directly into the bedroom. The bedroom is full of character with sloping, exposed beamed ceiling a window offering views over the farmyard to open fields, eaves storage and a door to the shower room. The shower room, again with exposed beams and eaves storage, has wood flooring and comprises; a corner shower cubicle, WC and wash basin.
The property benefits from a small gravelled area, ideal for pots,
FOUR BEDROOM HOLIDAY LET
This four bedroom holiday let naturally divides and can be used as a four bedroom property or 2 x two bedroom properties. For ease of understanding, the description will be for the two property option.
ONE
A door leads to directly into the kitchen with beamed ceiling, wood effect laminate flooring, a range of pale grey Shaker style kitchen cupboards, granite effect laminate worktops, a peninsula breakfast bar with seating for two or three people. Within the kitchen is an integrated oven and hob, space and plumbing for a washing machine and dishwasher and space for an American Style Fridge freezer. An understairs cupboard provides useful 'day to day' storage and a downstairs cloakroom, with tiled floor, comprises WC and wash basin and has an alcove with plumbing a washing machine with worktop above. The spacious sitting room features a beamed ceiling, fireplace with wooden mantle and inset 'nooks'. A window and French doors have a rear aspect over the farmyard to the fields beyond.
From the kitchen, stairs lead upto the first floor and two ensuite bedrooms. The larger of the two bedrooms has, beamed ceiling, eaves storage, built-in storage and a walk-in dressing room. The ensuite comprises; WC, vanity wash basin, shower cubicle and modern towel radiator. The second bedroom, again with eaves storage, has a rear aspect towards open fields. The ensuite comprises; bath, WC, wash basin and modern towel radiator.
A fenced garden offers space for outside furniture and entertaining.
TWO
A door leads directly into the spacious kitchen/dining room with wood plank floor, modern beech effect units with rounded, soft close doors and drawers, double Belfast sink, granite worktops and a cream 'Rangemaster' gas range cooker. There are integrated appliances including microwave, dishwasher and fridge/freezer. At one end is space for a dining table to seat six people comfortably. Steps, with a store cupboard beneath, lead up to the spacious sitting room with beamed ceiling, two Velux windows and a half glazed stable door leading out to stone steps which lead down to the farmyard. From the sitting room a further staircase leads up to a galleried mezzanine level, ideal as a play area or study. Accessed from the sitting room is a cloakroom with WC and wash hand basin. Stairs, with four small windows, lead down to two double bedrooms. The first bedroom, with exposed beam, is a spacious double with feature curved step and front aspect. The second bedroom, open to the staircase, has exposed beams, two large cupboards and an ensuite shower room, comprising; shower, WC, wash basin and an alcove housing the gas fired boiler.
OUTSIDE
Approaching the property from Bowden Hill is a five bar gate opening to shared driveway with a small enclosed area of grass on the left and a large hard standing to the right in front of the house which can comfortably accommodate seven to eight cars. The garden to the main house is predominantly to the side of the house with a southerly aspect benefitting from the sunshine throughout the day. French doors open from the main open plan kitchen/dining room out onto a patio and decked area, perfect for outside seating and entertaining. The garden is mainly laid to lawn with a variety of shrubs, bushes apple trees and view over open countryside.
Within the grounds are a collection of barns, stables and hard standing which could be used for a variety of hobbies such as horses, storage or a workshop. The barns offer huge scope for planning permission to create additional dwellings, subject to the necessary consents. The barns comprise of a large hay barn, several block built and stone faced barns, workshop, five stables and tack room benefitting from light, power and water.
There is a right of access from the driveway to the land at the rear.
LOCATION
Chilcompton Village offers an excellent range of amenities and boasts a thriving community. The village has a post office, doctors' surgery, shop, garage, farm shop with café, churches, recreation ground together with the Redan Inn, which in recent years has won several awards.
Chilcompton is set within the picturesque Mendip Hills, renowned for its beautiful countryside and is within easy commuting distance of Wells, Bath and Bristol. The world heratige City of Bath provides and excellent range of retail outlets, the Theatre Royal, Thermae Spa and a fabulous selection of restaurants and bars. The historic city of Wells is approximately 15 minutes from Chilcompton. and is the smallest city in England. It offers a fantastic range of independent shops and boutiques, restaurants, public houses, banks, library, cinema, and churches. There is a vibrant market on Wednesday and Saturday in the Market Place.
Chilcompton has a primary school which currently has an 'outstanding' Ofsted rating. Downside School is situated in the nearby village of Stratton-on-the-Fosse and Wells Cathedral School and Millfield School are also close by. Nearby State schools include Norton Hill School in Midsomer Norton and The Blue School in Wells.
TENURE
Freehold
HEATING
Gas Central Heating
SERVICES
Mains drainage, water and electricity are all connected
LOCAL AUTHORITY
Somerset Council
COUNCIL TAX BAND
Main House - Band 'F'
The Annex - Band 'A'
The Barn (4 bed) - Band 'E'
EPC RATING
Main House - Rating 'D'
The Annex - To follow
The Barn (4 bed) - Rating 'E'
VIEWING
Strictly by appointment with Cooper and Tanner. Tel:
DIRECTIONS
spect towards open fields. The ensuite comprises; bath, WC, wash basin and modern towel radiator.
A fenced garden offers space for outside furniture and entertaining.
TWO
A door leads directly into the spacious kitchen/dining room with wood plank floor, modern beech effect units with rounded, soft close doors and drawers, double Belfast sink, granite worktops and a cream 'Rangemaster' gas range cooker. There are integrated appliances including microwave, dishwasher and fridge/freezer. At one end is space for a dining table to seat six people comfortably. Steps, with a store cupboard beneath, lead up to the spacious sitting room with beamed ceiling, two Velux windows and a half glazed stable door leading out to stone steps which lead down to the farmyard. From the sitting room a further staircase leads up to a galleried mezzanine level, ideal as a play area or study. Accessed from the sitting room is a cloakroom with WC and wash hand basin. Stairs, with four small windows, lead down to two double bedrooms. The first bedroom, with exposed beam, is a spacious double with feature curved step and front aspect. The second bedroom, open to the staircase, has exposed beams, two large cupboards and an ensuite shower room, comprising; shower, WC, wash basin and an alcove housing the gas fired boiler.
OUTSIDE
Approaching the property from Bowden Hill is a five bar gate opening to shared driveway with a small enclosed area of grass on the left and a large hard standing to the right in front of the house which can comfortably accommodate seven to eight cars. The garden to the main house is predominantly to the side of the house with a southerly aspect benefitting from the sunshine throughout the day. French doors open from the main open plan kitchen/dining room out onto a patio and decked area, perfect for outside seating and entertaining. The garden is mainly laid to lawn with a variety of shrubs, bushes apple trees and view over open countryside. The annex has a courtyard area enclosed with stone walling and wooden fencing making it a private space to enjoy the sun.
Within the grounds are a collection of barns, stables and hard standing which could be used for a variety of hobbies such as horses, storage or a workshop. The barns offer huge scope for planning permission to create additional dwellings, subject to the necessary consents. The barns comprise of a large hay barn, several block built and stone faced barns, workshop, five stables and tack room benefitting from light, power and water.
There is a right of access from the driveway to the land at the rear.
LOCATION
Chilcompton Village offers an excellent range of amenities and boasts a thriving community. The village has a post office, doctors' surgery, shop, garage, farm shop with café, churches, recreation ground together with the Redan Inn, which in recent years has won several awards.
Chilcompton is set within the picturesque Mendip Hills, renowned for its beautiful countryside and is within easy commuting distance of Wells, Bath and Bristol. The world heratige City of Bath provides and excellent range of retail outlets, the Theatre Royal, Thermae Spa and a fabulous selection of restaurants and bars. The historic city of Wells is approximately 15 minutes from Chilcompton. and is the smallest city in England. It offers a fantastic range of independent shops and boutiques, restaurants, public houses, banks, library, cinema, and churches. There is a vibrant market on Wednesday and Saturday in the Market Place.
Chilcompton has a primary school which currently has an 'outstanding' Ofsted rating. Downside School is situated in the nearby village of Stratton-on-the-Fosse and Wells Cathedral School and Millfield School are also close by. Nearby State schools include Norton Hill School in Midsomer Norton and The Blue School in Wells.
TENURE
Freehold
HEATING
Gas Central Heating
SERVICES
Mains drainage, water and electricity are all connected
LOCAL AUTHORITY
Somerset Council
COUNCIL TAX BAND
Main House - Band 'F'
The Annex - Band 'A'
The Barn (4 bed) - Band 'E'
EPC RATING
Main House - Rating 'D'
The Annex - To follow
The Barn (4 bed) - Rating 'E'
VIEWING
Strictly by appointment with Cooper and Tanner. Tel:
DIRECTIONS
From Wells - From Wells take the B3139 to Chilcompton. Upon entering the village continue past the 'Mulberry' factory and take the next left into Parsonage Lane, continue to the end of the lane and turn right onto The Street which turns into Bowden Hill. Continue for approx.400m and the property can be found on the left.
From Bath - Take the B3139 to the village of Chilcompton. Continue through the village for approx. 1 mile until you see the Co-op village store. Turn right opposite the Co-op into Bakers Lane. Continue to the bottom of Bakers Lane follow the road round to the left onto Bowden Hill where the property can be found on your right.
Brochures
Brochure 1Council TaxA payment made to your local authority in order to pay for local services like schools, libraries, and refuse collection. The amount you pay depends on the value of the property.Read more about council tax in our glossary page.
Ask agent
Bowden Hill, Chilcompton, Radstock, BA3
NEAREST STATIONS
Distances are straight line measurements from the centre of the postcode- Frome Station8.8 miles
About the agent
For over 100 years Cooper and Tanner have been well recognised in the West Country as the landed property professionals and auctioneers. We operate eleven offices in Somerset and Wiltshire, providing professional estate agency and surveying services to the residential, agricultural and commercial property sectors. We sell property by private treaty and by auction, we also run successful sale rooms where we specialise in antiques and vintage items. Our outside sales deal with tools, equipment
Industry affiliations



Notes
Staying secure when looking for property
Ensure you're up to date with our latest advice on how to avoid fraud or scams when looking for property online.
Visit our security centre to find out moreDisclaimer - Property reference 26678262. The information displayed about this property comprises a property advertisement. Rightmove.co.uk makes no warranty as to the accuracy or completeness of the advertisement or any linked or associated information, and Rightmove has no control over the content. This property advertisement does not constitute property particulars. The information is provided and maintained by Cooper & Tanner, Wells. Please contact the selling agent or developer directly to obtain any information which may be available under the terms of The Energy Performance of Buildings (Certificates and Inspections) (England and Wales) Regulations 2007 or the Home Report if in relation to a residential property in Scotland.
*This is the average speed from the provider with the fastest broadband package available at this postcode. The average speed displayed is based on the download speeds of at least 50% of customers at peak time (8pm to 10pm). Fibre/cable services at the postcode are subject to availability and may differ between properties within a postcode. Speeds can be affected by a range of technical and environmental factors. The speed at the property may be lower than that listed above. You can check the estimated speed and confirm availability to a property prior to purchasing on the broadband provider's website. Providers may increase charges. The information is provided and maintained by Decision Technologies Limited.
**This is indicative only and based on a 2-person household with multiple devices and simultaneous usage. Broadband performance is affected by multiple factors including number of occupants and devices, simultaneous usage, router range etc. For more information speak to your broadband provider.
Map data ©OpenStreetMap contributors.
