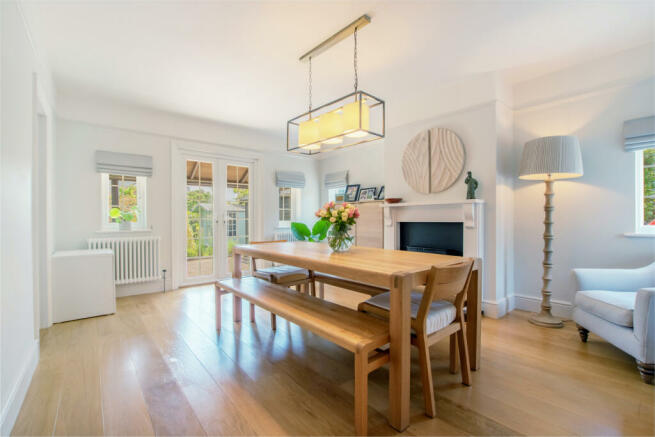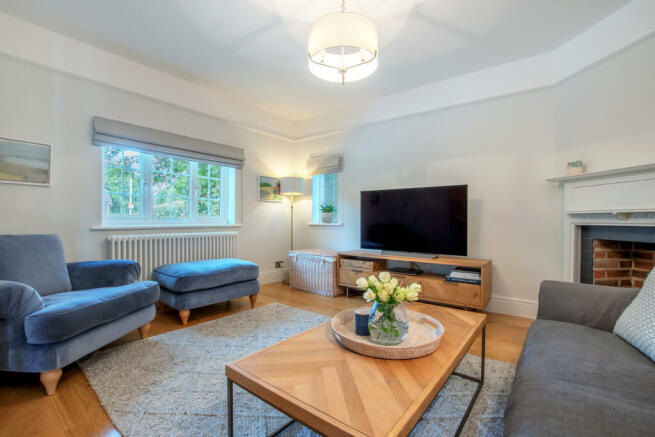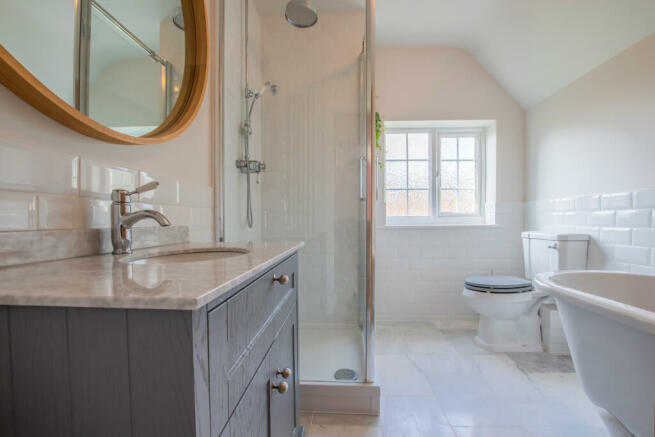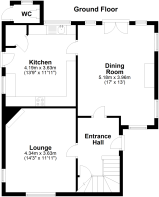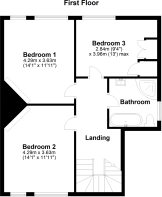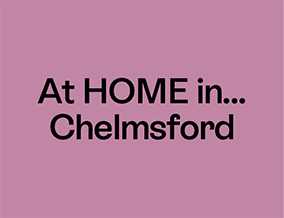
Beehive Lane, Great Baddow
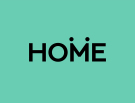
- PROPERTY TYPE
Detached
- BEDROOMS
3
- BATHROOMS
1
- SIZE
Ask agent
- TENUREDescribes how you own a property. There are different types of tenure - freehold, leasehold, and commonhold.Read more about tenure in our glossary page.
Freehold
Key features
- Corner plot
- Well presented & maintained throughout
- Modern kitchen with built in pantry
- Two good size reception rooms
- Three double bedrooms
- Four piece bathroom suite
- Off road parking 2-3 cars
- Potential to extend (STPP)
- Close to a variety of primary & secondary schooling
- Approx. 1.2 miles to City centre & station
Description
The village of Great Baddow has a range of local shops and stores including The Vineyards shopping square which is located within walking distance of the property. This popular place to live houses a couple of traditional public houses which serve food and have a good selection of real ales, a range of local parks with children's play areas as well as primary and secondary schooling available. There is also a near by Park and Ride bus service which offers a regular service direct to the City centre and Railway Station. Junction 18 of the A12 is located just over a mile away with connecting road links to the A130 & London M25.
Tenure: Freehold
The Council tax band for the property is Band E with an annual amount of £2,498.32.
As an integral part of the community, we’ve gotten to know the best professionals for the job. If we recommend one to you, it will be in good faith that they’ll make the process as smooth as can be. Please be aware that a small number of the parties we recommend (certainly not the majority) may on occasion pay us a referral fee up to £200. You are under no obligation to use a third party we have recommended.
Should you successfully have an offer accepted on a property of ours and proceed to purchase it there is an administration charge of £30 inc. VAT per person (non-refundable) to complete our Anti Money Laundering Identity checks.
Ground Floor
Entrance Hall
Lounge
11' 11" x 14' 3" (3.63m x 4.34m)
Dining Room
13' 0" x 17' 0" (3.96m x 5.18m)
Kitchen
11' 11" x 13' 9" (3.63m x 4.19m)
First Floor
Landing
Bedroom One
14' 1" x 11' 11" (4.29m x 3.63m)
Bedroom Two
14' 1" x 11' 11" (4.29m x 3.63m)
Bedroom Three
13' 0">11' x 9' 4" (3.96m x 2.84m)
Bathroom/Shower room
Outside
Brochures
Beehive Lane - DetailsCouncil TaxA payment made to your local authority in order to pay for local services like schools, libraries, and refuse collection. The amount you pay depends on the value of the property.Read more about council tax in our glossary page.
Ask agent
Beehive Lane, Great Baddow
NEAREST STATIONS
Distances are straight line measurements from the centre of the postcode- Chelmsford Station1.5 miles
- Ingatestone Station5.7 miles
- Hatfield Peverel Station6.2 miles
About the agent
We're an unusual estate agent and very proud of it. It's our goal to dispel the idea that 'all estate agents are the same'.
We want our sellers or buyers to be able to trust us, to be able to heed our advice without qualms and feel truly comfortable when dealing with any of us. That way we know that we'll be adding value to every transaction that we're involved in.
This also mean that we'll create lasting relationships with our clients who, more often than not, are making hugely i
Industry affiliations



Notes
Staying secure when looking for property
Ensure you're up to date with our latest advice on how to avoid fraud or scams when looking for property online.
Visit our security centre to find out moreDisclaimer - Property reference HCQ-20416024. The information displayed about this property comprises a property advertisement. Rightmove.co.uk makes no warranty as to the accuracy or completeness of the advertisement or any linked or associated information, and Rightmove has no control over the content. This property advertisement does not constitute property particulars. The information is provided and maintained by HOME, Chelmsford. Please contact the selling agent or developer directly to obtain any information which may be available under the terms of The Energy Performance of Buildings (Certificates and Inspections) (England and Wales) Regulations 2007 or the Home Report if in relation to a residential property in Scotland.
*This is the average speed from the provider with the fastest broadband package available at this postcode. The average speed displayed is based on the download speeds of at least 50% of customers at peak time (8pm to 10pm). Fibre/cable services at the postcode are subject to availability and may differ between properties within a postcode. Speeds can be affected by a range of technical and environmental factors. The speed at the property may be lower than that listed above. You can check the estimated speed and confirm availability to a property prior to purchasing on the broadband provider's website. Providers may increase charges. The information is provided and maintained by Decision Technologies Limited. **This is indicative only and based on a 2-person household with multiple devices and simultaneous usage. Broadband performance is affected by multiple factors including number of occupants and devices, simultaneous usage, router range etc. For more information speak to your broadband provider.
Map data ©OpenStreetMap contributors.
