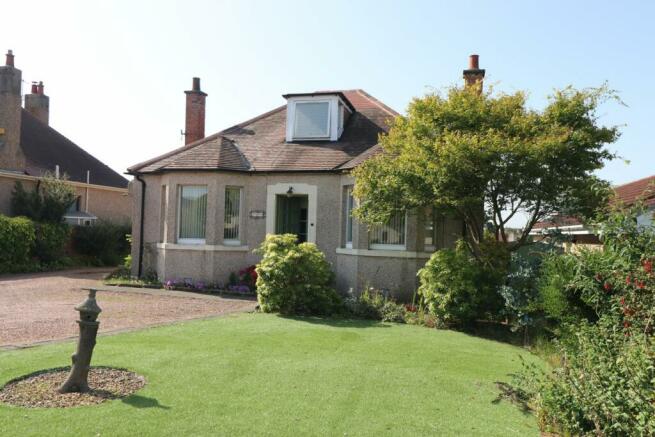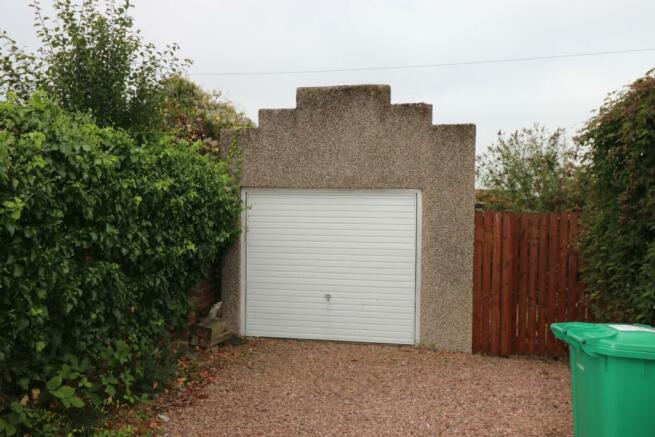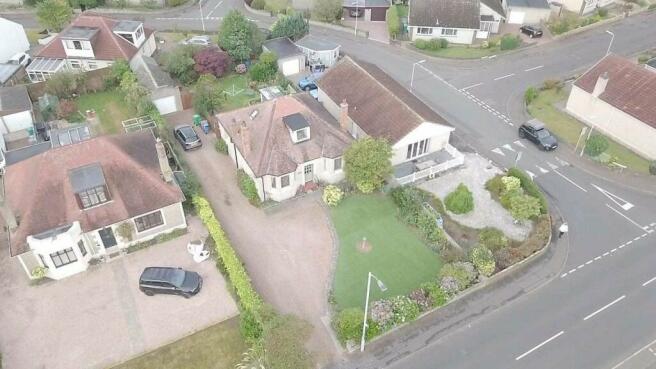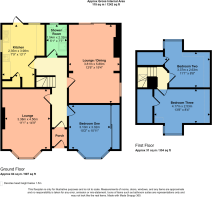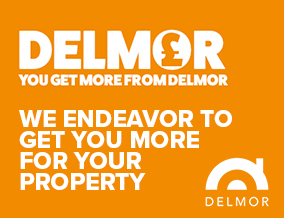
Cupar Road, Leven, KY8
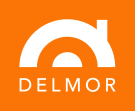
- PROPERTY TYPE
Cottage
- BEDROOMS
3
- BATHROOMS
1
- SIZE
Ask agent
- TENUREDescribes how you own a property. There are different types of tenure - freehold, leasehold, and commonhold.Read more about tenure in our glossary page.
Freehold
Key features
- A Delightful DETACHED CHALET BUNGALOW
- Set within generous sized mature gardens with drive and GARAGE
- Superb location on the northern edge of the town
- Formal Sitting Room with Bay Window , Separate Lounge with Patio doors opening onto the raised terrace
- Kitchen and remodelled Shower Room
- Three excellent sized Bedrooms
- Although in need of some modernisation, the property forms an excellent FAMILY HOME
Description
This DETACHED CHALET BUNGALOW boasts an excellent location on the northern edge of the town, set in large mature gardens, accommodation at ground floor level comprises: Vestibule, Hall, formal sitting room (or Fourth Bedroom) lounge, kitchen, remodelled shower room and Bedroom One. The upper floor accommodates two further bedrooms. Generous sized drive and garage. This well maintained property, although in need of some modernisation forms an excellent family home. Viewing strictly by appointment.
Vestibule
Access to the property is through a traditional timber and pattern glazed external door. The Vestibule enjoys quarry tiled flooring. A further timber and opaque glazed door leads to the hall.
Hall
The hall has internal doors leading to the formal sitting room (or fourth bedroom) the lounge, kitchen, shower room and Bedroom One. The staircase rises to the upper level.
Sitting Room
3.38m x 4.5m (11' 1" x 14' 9") The formal sitting room is located to the front of the property, an impressive bay window over looks the mature front garden and drive. Central feature for the room is a living flame gas fire set upon a marble hearth. Recessed display alcove with cupboards and shelving. Laminate flooring.
Kitchen
2.35m x 3.98m (7' 9" x 13' 1") The kitchen benefits from a supply of wood finished floor and wall storage units, display cabinets and drawer units, marble effect wipe clean work surfaces with inset stainless steel sink, drainer and mixer taps. Tiled splash backs, space for slot in cooker. Plumbing for automatic washing machine. Large larder style cupboard. Window formation looks to the side of the property, a further window and an external door exit to the rear garden.
Lounge
3.81m x 5.89m (12' 6" x 19' 4") The lounge is positioned to the rear of the property, a floor to ceiling window and glazed sliding door egress to the south facing raised terrace and rear garden. A further window formation looks to the side of the property. Focal point for the room is a living flame gas fire set within a tiled surround. Recessed arched display alcove. Feature wall decoration.
Bedroom One
3.1m x 3.32m (10' 2" x 10' 11") Bedroom One is positioned on the ground floor to the front of the property, A large Bay window formation over looks the mature front garden. Built in wardrobe with mirror sliding doors extend along the entire length of one wall.
Shower Room
1.54m x 2.32m (5' 1" x 7' 7") The Shower Room has been remodelled and is wet walled throughout, three piece suite comprises low flush WC, wash hand basin set into a tasteful vanity unit with vanity shelving and mirror plus an enclosed double shower compartment with thermostatically controlled shower. Modern panelled and mirrored ceiling with downlighters. Tile effect flooring.
Upper Floor
Stair Case and Landing
The staircase rises to the upper level. A skylight window allows for natural light. The landing has internal doors leading to two further bedrooms.
Bedroom Two.
3.37m x 2.63m (11' 1" x 8' 8") A good sized double bedroom positioned to the rear of the property with window formation over looking the mature rear garden. Cupboard allows for storage. Sizes include the coombe of the ceiling.
Bedroom Three
4.17m x 2.53m (13' 8" x 8' 4") The third double bedroom is located to the front of the property with window formation over looking the front garden and Cupar Road. Cupboard offers storage. Sizes include the combe of the ceiling.
Garage and Workshop
A good solid garage, accessed from the long stone chipped drive. Large enough for a good sized family car with additional work/storage space. There is also a work shop with window accessed through a pedestrian door from the rear garden.
Garden
The garden to the front of the property is mainly laid to lawn with surrounding mature shrubberies. A wide stone chipped drive runs to the side of the house and allows access to the garage. The enclosed rear garden has drying green, shrubberies and mature trees plus a raised terrace that can be accessed directly from the lounge.
Heating and Glazing
Gas Central Heating, Double Glazing
Contact Details
Delmor Estate Agents
52 Commercial Road
Leven
KY8 4LA
Tel;
Brochures
Brochure 1Brochure 2Council TaxA payment made to your local authority in order to pay for local services like schools, libraries, and refuse collection. The amount you pay depends on the value of the property.Read more about council tax in our glossary page.
Ask agent
Cupar Road, Leven, KY8
NEAREST STATIONS
Distances are straight line measurements from the centre of the postcode- Ladybank Station6.8 miles
About the agent
Delmor independent estate agents and Mortgage broker lead the way with cutting
edge technology, and the most experienced, knowledgeable and qualified staff in the
market p!ace. They adhere to the rules and regulations of the National Association of
Estate Agents and the FCA.
Industry affiliations



Notes
Staying secure when looking for property
Ensure you're up to date with our latest advice on how to avoid fraud or scams when looking for property online.
Visit our security centre to find out moreDisclaimer - Property reference 26633414. The information displayed about this property comprises a property advertisement. Rightmove.co.uk makes no warranty as to the accuracy or completeness of the advertisement or any linked or associated information, and Rightmove has no control over the content. This property advertisement does not constitute property particulars. The information is provided and maintained by Delmor Estate & Lettings Agents, Leven. Please contact the selling agent or developer directly to obtain any information which may be available under the terms of The Energy Performance of Buildings (Certificates and Inspections) (England and Wales) Regulations 2007 or the Home Report if in relation to a residential property in Scotland.
*This is the average speed from the provider with the fastest broadband package available at this postcode. The average speed displayed is based on the download speeds of at least 50% of customers at peak time (8pm to 10pm). Fibre/cable services at the postcode are subject to availability and may differ between properties within a postcode. Speeds can be affected by a range of technical and environmental factors. The speed at the property may be lower than that listed above. You can check the estimated speed and confirm availability to a property prior to purchasing on the broadband provider's website. Providers may increase charges. The information is provided and maintained by Decision Technologies Limited.
**This is indicative only and based on a 2-person household with multiple devices and simultaneous usage. Broadband performance is affected by multiple factors including number of occupants and devices, simultaneous usage, router range etc. For more information speak to your broadband provider.
Map data ©OpenStreetMap contributors.
