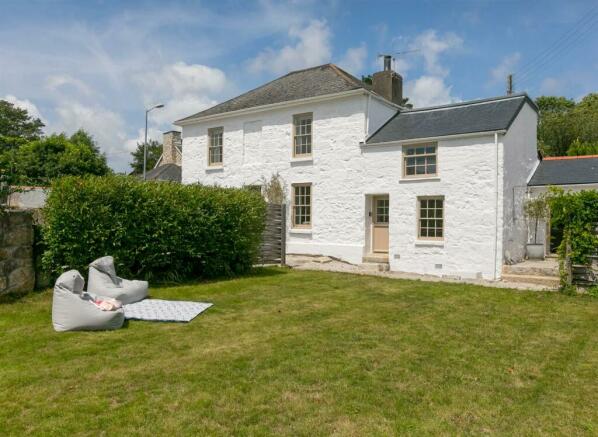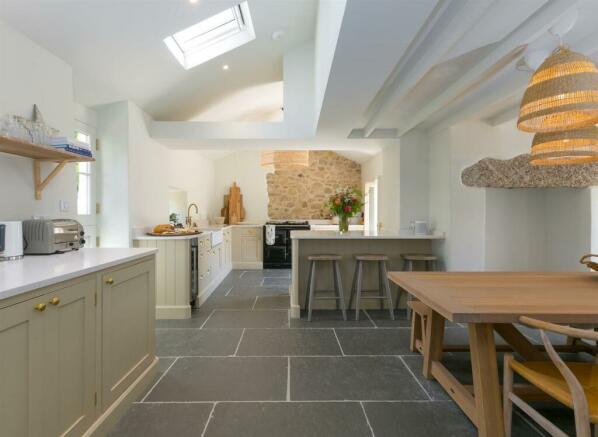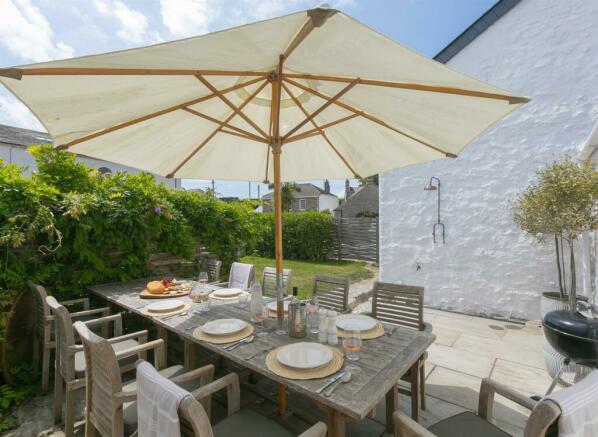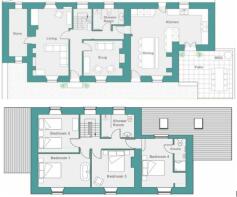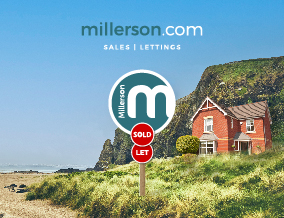
Lelant, St. Ives, TR26

- PROPERTY TYPE
Detached
- BEDROOMS
4
- BATHROOMS
3
- SIZE
1,777 sq ft
165 sq m
- TENUREDescribes how you own a property. There are different types of tenure - freehold, leasehold, and commonhold.Read more about tenure in our glossary page.
Freehold
Key features
- GRADE II LISTED
- STYLISH HOME
- 4 BEDROOMS
- 3 BATHROOM
- 2 RECEPTION ROOMS
- STUNNIING KITCHEN DINNING ROOM
- GARDEN
- DRIVEWAY PARKING
- VIEWING ADVISED
- EPC - F29
Description
The Property And Location - Located within the heart of Lelant offering easy access onto the A30, St Ives and the SSI nature reserve of The Saltings. Trendreath is an historic period home. The owners have created a truly sumptuous property with fine original features balanced with tasteful and chic modernisation. From the moment you enter through the front door with its flagstone floor and period wall panelling, As you enter the home you are aware of the great care and detail that has been lavished onto this house. Lelant is a historic village with a number of the houses dating back to the 15th centaury. The village offers two local pubs and the highly regarded eatery The Forge. The county championship golf course is only a short drive from the property as is the stunning golden sandy beach of Porthkidney.
The home offers two reception rooms and the fabulous kitchen dining room is a real feature. There are 4 bedrooms and 3 bathrooms(master ensuite). With access from the kitchen leading out onto a large sun terrace which creates the ideal Alfresco dining area which then leads down onto the lawn garden. Gated driveway parking for up to 4 to 5 cars. This historic home is one that must be viewed.
Entrance - Front door with ornate Fish door knocker and central door knob opening into:
Reception Hall - Delabole slate flagstone floor with period wall panelling. Radiator. Turning stairs rising to the first floor landing with handrail and spindles below. Ornate decorative arch and cornicing. Doors opening into:
Drawing Room/Snug - 3.61m x 3.38m (11'10 x 11'01) - Delabole flagstone slate flooring. Radiator. Sash window to the south facing front aspect with a window seat below and window shutters to side. Ornamental fireplace with granite lintel above.
Living Room - 6.25m x 2.92m (20'06 x 9'07) - Delabole slate flooring. 2 x radiators. Double aspect sash windows to rear a south faciing front aspect with a window seat below and window shutters to side. Slate hearth. Storage cupboard with recessed display shelving above. Further recessed shelving. Door opening into a large storage room with double aspect windows to the front and rear aspect.
Shower Room - Delabole slate flooring. Large walk in shower with glazed screen to side and a rainfall shower above with a separate shower hand attachment. Dual flush low level W/c with a concealed cistern. Feature stone sink with a mixer tap above set onto a stand. Obscure sash window to rear. High level obscure glazed window to rear. Ladder towel rail. Extractor fan.
Kitchen Dining Room - 7.06m x 6.30m (23'02 x 20'08) - This fabulous and stunning room offers Delabole flagstone slate flooring throughout and high vaulted ceilings with exposed beams. Within the dining area is an original Inglenoook fireplace and patio doors with window to side opening onto the front garden. Base level units and drawers and breakfast bar area with a high polished worktop above. Eye level oven. Within the units are a dishwasher and washing machine. The kitchen area consists of a number of base level units incorporating a wine cooler and offering high polished worksurfaces above . Integrated double sink with a Swan neck mixer tap above and carved draining area to side. Electric 3 oven Aga with additional induction hob to side Glazed window to the rear aspect and a stable type door opening onto the rear. Glazed patio doors opening onto the Sun terrace/ Alfresco dining area. Feature exposed stone wall.
Returning to the reception hall are turning stairs rising to a half landing with a multi pane sash window to the side and stairs rising up to:
Landing - Doors opening into:
Shower Room - Tiled flooring. Large walk in shower with a glazed screen to the side and rainfall shower above with a separate shower hand attachment. Dual flush low level W/c with a concealed cistern. Gessi bowl sink set onto a unit with shelving below. Multi pane window to the rear aspect with a window seat below. Extractor fan.
Master Bedroom - 3.91m x 2.64m (12'10 x 8'08) - With steps down from the landing area. Radiator. Double aspect windows to the front and rear aspect. Part bonnet ceiling. Wardrobe area offering hanging space and shelving. Door into:
En Suite - Wall hung dual flush low level W/c with a concealed cistern. Vanity basin set onto a unit with shelving below. Shower with sliding glazed doors with a rainfall shower above and tiled splashbacks and surrounds. Extractor fan.
Bedroom - 3.63m x 2.97m (11'11 x 9'09) - Radiator. Multi pane window to the front aspect.
Bedroom - 4.11m 3.00m (13'06 9'10) - Exposed floorboards. Radiator. Multi pane window to the front aspect. Free standing bath with antique mixer tap above incorporating a separate shower hand attachment.
Bedroom - 3.28m x 3.15m (10'09 x 10'04 ) - Radiator. Multi pane window to the rear aspect.
Outside - The property is accessed via a gated entrance which opens into the gravelled driveway parking area which creates parking for up to 4 to 5 cars. From the driveway is an opening with gravelled path leading through to the lawn garden which is bordered by fencing and Granite stone walling along with mature hedging, plants and trees. The gravelled path also gives access to the raised sun terrace which creates the ideal sunbathing area or Alfresco dining area. There is an outside tap and outside shower.
Agent Note - The property is currently run as a holiday let by Cottage Boutique and the Millerson would like to thank Cottage Boutique for supplying the photos. The property can be found on the Cottage Boutique website at
Brochures
Lelant, St. Ives, TR26BrochureCouncil TaxA payment made to your local authority in order to pay for local services like schools, libraries, and refuse collection. The amount you pay depends on the value of the property.Read more about council tax in our glossary page.
Band: C
Lelant, St. Ives, TR26
NEAREST STATIONS
Distances are straight line measurements from the centre of the postcode- Lelant Saltings Station0.1 miles
- Lelant Station0.4 miles
- St. Erth Station0.6 miles
About the agent
VALUING PEOPLE AND PROPERTY...
Whether SELLING, LETTING, BUYING OR RENTING, in Cornwall or West Devon, there is no one better placed to assist you than Millerson. A third generation family firm, we combine modern communication and technology with a solid basis of experience, local knowledge, traditional values and highly trained staff.
Our St Ives branch
1 Tregenna Hill, St Ives, Cornwall TR26 1SE
Why move to St Ives?
In recent years St Ives has become one of Eur
Industry affiliations

Notes
Staying secure when looking for property
Ensure you're up to date with our latest advice on how to avoid fraud or scams when looking for property online.
Visit our security centre to find out moreDisclaimer - Property reference 32586824. The information displayed about this property comprises a property advertisement. Rightmove.co.uk makes no warranty as to the accuracy or completeness of the advertisement or any linked or associated information, and Rightmove has no control over the content. This property advertisement does not constitute property particulars. The information is provided and maintained by Millerson, St Ives. Please contact the selling agent or developer directly to obtain any information which may be available under the terms of The Energy Performance of Buildings (Certificates and Inspections) (England and Wales) Regulations 2007 or the Home Report if in relation to a residential property in Scotland.
*This is the average speed from the provider with the fastest broadband package available at this postcode. The average speed displayed is based on the download speeds of at least 50% of customers at peak time (8pm to 10pm). Fibre/cable services at the postcode are subject to availability and may differ between properties within a postcode. Speeds can be affected by a range of technical and environmental factors. The speed at the property may be lower than that listed above. You can check the estimated speed and confirm availability to a property prior to purchasing on the broadband provider's website. Providers may increase charges. The information is provided and maintained by Decision Technologies Limited.
**This is indicative only and based on a 2-person household with multiple devices and simultaneous usage. Broadband performance is affected by multiple factors including number of occupants and devices, simultaneous usage, router range etc. For more information speak to your broadband provider.
Map data ©OpenStreetMap contributors.
