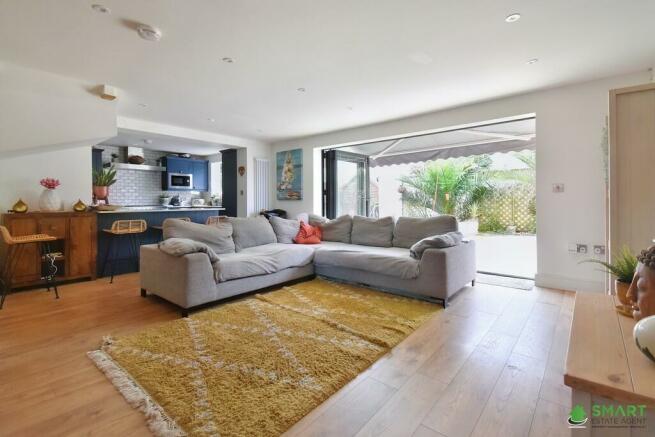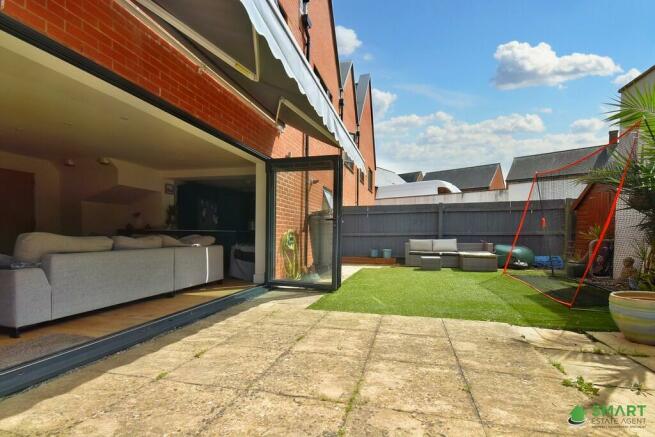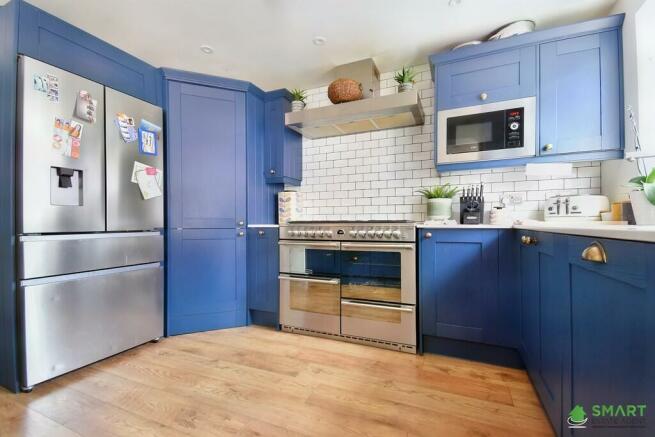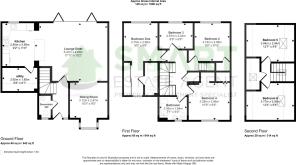
Milbury Farm Meadow, Exminster

- PROPERTY TYPE
Semi-Detached
- BEDROOMS
6
- BATHROOMS
2
- SIZE
Ask agent
- TENUREDescribes how you own a property. There are different types of tenure - freehold, leasehold, and commonhold.Read more about tenure in our glossary page.
Freehold
Key features
- GUIDE PRICE £500,000-£525,000
- SIGNIFICANTLY IMPROVED THROUGHOUT
- OFF ROAD PARKING SPACES
- SOUTH WEST FACING GARDEN
- 5 DOUBLE BEDROOMS / 1 SINGLE
- BI-FOLD DOORS
- OPEN PLAN LIVING
- MODERN KITCHEN
- MASTER EN SUITE WITH DRESSING AREA
- MOTIVATED SELLERS
Description
Exminster is a charming village in Devon, England, located near Exeter. It offers a tranquil setting surrounded by beautiful countryside. The village has a rich history, with traditional buildings and a sense of community. Amenities include local shops, a primary school, and easy access to Exeter for additional services. Transport links are excellent, with nearby major roads and public transportation options. Recreational activities range from golfing to birdwatching.
The ground floor has a welcoming hallway with access to the open plan living and downstairs cloakroom. The current owners have extended the home to create a focal point at the rear, providing a fantastic space with room for relaxing and entertaining. Also benefiting from south west facing bi-fold doors, allowing light to flood into the living space, and stylish wooden flooring. The modern kitchen was fitted just 2 years ago with a double size range cooker, space for large American Style fridge freezer, adequate storage and a sizable breakfast bar. There is a separate utility room with further storage and room for washing appliances. The dining room has room for a large table and over looks the front of the property through a square bay window.
Upstairs are six well proportioned bedrooms split over 2 floors. The master includes a dressing room area and a stylish en-suite shower room. The five further bedrooms are all spacious doubles and there is a family three-piece suite bathroom. The top floor has an additional wardrobe/storage room which has plumbing to be an additional bathroom.
To the front of the property there is a driveway in addition to a pebbled front garden finished with some shrubs. To the rear is a very private and attractive low maintenance garden. Benefitting from a south west facing orientation, this garden is a sun trap. There is artificial lawn, Mediterranean shrubs, patio and decking area. Additional storage is hidden around the corner in a large shed. The garden space is ideal for entertaining family and friends with plenty of room for alfresco dining.
The garage was converted to be the kitchen 2 years ago but they left the door externally to keep aesthetic to the front of the property.
GROUND FLOOR
HALLWAY Spacious entrance with access to the open plan living, downstairs cloakroom, stairs leading to the first floor.
KITCHEN Fitted kitchen, only 2 years old, with matching wall and base units, large breakfast bar and finished with marble worktops. Space for a fitted American Fridge/Freezer, a double size range cooker, integrated dishwasher, instant hot water tap and microwave. Stylish tiling, downlights and window to the rear. Also has a small walk in pantry.
Access to the...
UTILITY ROOM Fitted wall and base units with space for appliances.
LIVING AREA Spacious area with downlights and large Bi-Fold doors to the rear. Open archway leading into...
DINING ROOM Large room with a square bay window.
CLOAKROOM Stylish tiled flooring, window to the front, WC and hand wash basin.
FIRST FLOOR
LANDING Access to all rooms and stairs leading to the second floor.
BEDROOM 1 Large double bedroom with window, dressing area fitted with sliding door wardrobes leading to...
EN SUITE Double size shower cubicle, hand wash basin and WC.
BEDROOM 4 Double bedroom with window, alcove storage and cupboard.
BEDROOM 2 Spacious room with alcove storage, cupboard and window.
BEDROOM 3 Spacious room with window.
BATHROOM Three piece suite comprising a bathtub with shower over, hand wash basin, WC and window.
SECOND FLOOR
LANDING Access to both bedrooms, walk in wardrobe, skylight.
BEDROOM 5 Large double room with skylight, access to eaves.
WALK IN WARDROBE Storage area with room for hanging clothes and storage unit, skylight window. This room has been plumbed in to be an additional bathroom.
BEDROOM 6 Double room with skylight window.
OUTSIDE
REAR GARDEN Low maintenance artificial lawn, patio area, water point, 2 large sheds, bordered by Mediterranean style shrubs, patio area, raised decking and side access. Wind out parasol fitted above the Bi-Fold doors.
FRONT OF PROPERTY Pebbled with pathway to front door and a tarmacked driveway to the side. Property has two dedicated parking spaces. One to the left of the house and one in front of the garage door.
SERVICE CHARGE There is a service charge on the property for the maintenance of the grounds. This is around £75 per quarter.
AGENTS NOTES Whilst every care has been taken to prepare these sales particulars, they are for guidance purposes only. All measurements are approximate are for general guidance purposes only and whilst every care has been taken to ensure their accuracy, they should not be relied upon and potential buyers are advised to recheck the measurements. These particulars do not constitute part or all of an offer or contract and Smart Estate agent has not verified the legal title of the property and the buyers must obtain verification from their solicitor. We have not tested any fixtures, fittings, equipment and it is the buyers interests to check the functionality of any appliances.
OTHER INFORMATION Council Tax Band - D
Brochures
BrochureEnergy performance certificate - ask agent
Council TaxA payment made to your local authority in order to pay for local services like schools, libraries, and refuse collection. The amount you pay depends on the value of the property.Read more about council tax in our glossary page.
Ask agent
Milbury Farm Meadow, Exminster
NEAREST STATIONS
Distances are straight line measurements from the centre of the postcode- Topsham Station1.4 miles
- Newcourt1.7 miles
- Digby & Sowton Station2.3 miles
About the agent
Our company mission: Pioneering a smarter estate agent by innovating outstanding customer service, creating lifetime customers.
Welcome to SMART Estate Agent, the home of smart moves in Exeter and Exmouth in Devon and Penryn in Cornwall.
When you're looking for an estate agent that can deliver the results you both want and need, and who will provide you with the first-class customer service you deserve, it pays to get SMART.
As one of the southwest's most trusted and highly
Notes
Staying secure when looking for property
Ensure you're up to date with our latest advice on how to avoid fraud or scams when looking for property online.
Visit our security centre to find out moreDisclaimer - Property reference 102646007543. The information displayed about this property comprises a property advertisement. Rightmove.co.uk makes no warranty as to the accuracy or completeness of the advertisement or any linked or associated information, and Rightmove has no control over the content. This property advertisement does not constitute property particulars. The information is provided and maintained by Smart Estate Agent, Exeter. Please contact the selling agent or developer directly to obtain any information which may be available under the terms of The Energy Performance of Buildings (Certificates and Inspections) (England and Wales) Regulations 2007 or the Home Report if in relation to a residential property in Scotland.
*This is the average speed from the provider with the fastest broadband package available at this postcode. The average speed displayed is based on the download speeds of at least 50% of customers at peak time (8pm to 10pm). Fibre/cable services at the postcode are subject to availability and may differ between properties within a postcode. Speeds can be affected by a range of technical and environmental factors. The speed at the property may be lower than that listed above. You can check the estimated speed and confirm availability to a property prior to purchasing on the broadband provider's website. Providers may increase charges. The information is provided and maintained by Decision Technologies Limited.
**This is indicative only and based on a 2-person household with multiple devices and simultaneous usage. Broadband performance is affected by multiple factors including number of occupants and devices, simultaneous usage, router range etc. For more information speak to your broadband provider.
Map data ©OpenStreetMap contributors.





