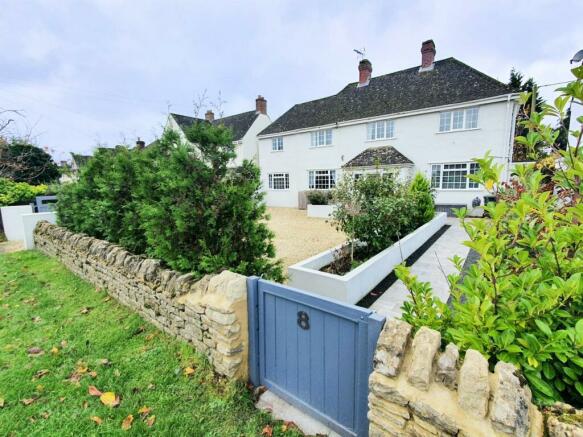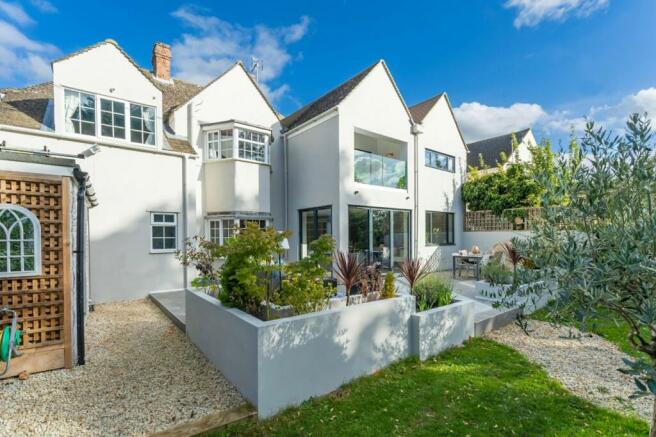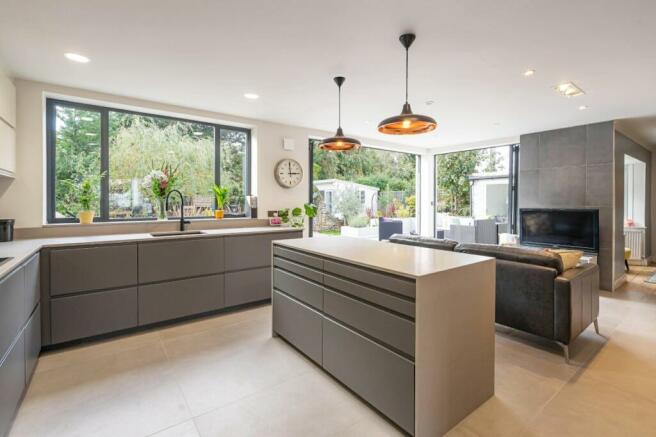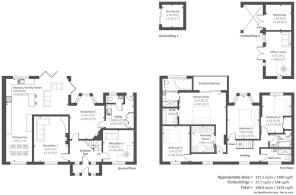Tower Hill, Witney, OX28

- PROPERTY TYPE
Detached
- BEDROOMS
4
- BATHROOMS
3
- SIZE
Ask agent
- TENUREDescribes how you own a property. There are different types of tenure - freehold, leasehold, and commonhold.Read more about tenure in our glossary page.
Freehold
Key features
- 1930’s detached character property.
- Superb location within walking distance of local schools and facilities
- Stunning and spacious kitchen/diner/lounge
- 3 large reception rooms
- Luxurious master bedroom suite with dressing room
- 3 further double bedrooms
- Separate home office
- Established landscaped gardens and driveway parking for multiple cars.
Description
· A stylish, refurbished, and extended 1930’s detached family home.
· Central, prestigious location off the Burford Road. Walking distance to Witney town centre, shops and facilities. Great school catchments and access to countryside river walks.
· Stunning and spacious kitchen/Lounge/Diner, with panoramic bi-fold doors opening onto the tiled patio and garden.
· 3 Large reception rooms, the largest with open feature fireplace.
· Luxurious master bedroom suite with his and hers dressing room, bathroom and recessed balcony.
· 3 further double bedrooms (1 with en-suite) and family bathroom.
· Beautifully landscaped gardens, large garden office (perfect for home-working), workshop and additional garden/play room.
· Driveway parking for multiple cars, landscaped entrance pathway.
The property provides a great house for the modern family, with 3 large reception rooms, feature entrance hall, leading to the show-stopping kitchen/breakfast/family room, a fabulous family living and entertaining space with panoramic bi-fold doors opening to the terrace.
Completing the ground floor with direct access to the garden, is the utility/boot room and separate cloakroom. Upstairs there are 3 good sized double bedrooms, 2 bathrooms and a stunning master suite with luxury finish throughout. His and hers walk-in wardrobes, en-suite with double jacuzzi bath, walk-in shower and a separate feature balcony overlooking the rear garden.
The property is complemented by mature landscaped gardens incorporating a large patio terrace perfect for entertaining, a garden room and has the benefit of a purpose-built office providing a great place to work from home.
Outside, a driveway provides parking for multiple cars at the front of the house along with a separate pathway leading through to the rear garden.
Entrance Porch – Tiled Floor, original 1930’s door with modern ironmongery.
Entrance Hall – Bright entrance hall with sweeping staircase, original feature flooring. Stained glass doors to all rooms.
Reception1/Sitting room – 4.90 x 3.35m - Working open feature fireplace. Light and bright sitting room with original features and contemporary feel.
Reception 2/Study – 3.35 x 3.10m - Currently used as a home office with super fast broadband, electric underfloor heating and greats views to front pathway and stocked borders.
Reception 3 – 4.70 x 3.50m - Used as a formal dining room and boasting character and features with working open fireplace, light filled bay-window, original flooring.
Kitchen-Diner – 9.00 x 6.65m - Extended, light filled space, plumbed underfloor heating throughout. Granite composite worktops, LED lighting with mood/scene-setting control. Feature kitchen island to worktop preparation space. Italian tiles used throughout, including feature walls creating a contemporary look and feel.
The kitchen family/lounge area is light and spacious with great panoramic views of the garden and opening to the patio area via the bi-fold doors.
The main kitchen area is surrounded by floor to ceiling storage, large worktop (granite) space for preparation, feature kitchen island with wrap-around granite sides, Smegg appliances, integrated dishwasher, fridge and separate freezer.
The kitchen breakfast area is a bright and good sized area for a family dining and entertaining.
Utility - 3.60 x 3.10 – Tiled flooring and feature tiled walls, sink with worktop space, washer and dryer space underneath. Integrated full height storage. New boiler (April 23). In-built seating area with shoe storage.
Downstairs WC – Tiled floor and walls.
Landing – Large upstairs landing – bright and light with multiple windows.
Master Suite – 6.50 x 4.90 - Luxurious master bedroom suite with his and hers dressing room, bathroom and recessed balcony. Master suite with feature radiators, sliding doors to balcony, electric underfloor heating and large sofa space.
Dressing room – 2.90 x 2.30 – In built glass sliding wardrobes to both sides of room, sliding recessed door access.
Walk-in-wardrobe – 1.80 x 1.80 – In-built wardrobe and storage racking. Sliding recessed door.
En-Suite – Double jacuzzi bath and walk-in shower. Tiled floor and feature walls.
Balcony – Recessed balcony with glass balustrade to views of rear garden.
Bedroom 2 – 4.10 x 3.25 – Double room with built in storage with glass sliding wardrobe doors. Access to en-suite with bath and shower.
Bedroom 3 – 4.80 x 3.55 – Double room with feature bay windows.
Bedroom 4 – 3.90 x 3.00 – Double room.
Garden – Beautifully landscaped gardens with mature planting throughout. Large tiled patio with electrics and lighting surrounded by rendered planted borders provide a brilliant entertainment area for al-fresco dining. Separate BBQ/entertainment space with pergola and children’s play area. The property is enclosed by established gardens, mainly laid to lawn, planted borders and a selection of specimen shrubs/trees.
Garden Office – 4.95 x 2.80 – High speed wired broadband, fully insulated for all weather working. French doors opening to tiled pathway and covered tiled patio space (3.8x2.6m) and adjoining workshop.
Garden Office Workshop 2.90 x 2.80 (alongside garden office).
Garden Room – 2.5 x 2.35 – Insulated Garden room – perfect play room. With sliding doors and tiled floor.
Driveway parking for multiple cars, Landscaped entrance pathway.
The property lies to the edge of Witney, 15 min walking to the town centre. Good access to great local schools, walking distance from property. Local countryside walking is minutes away from the property with access to the river 12 mins walking.
Witney lies on the edge of the Cotswolds and to the west of Oxford. It’s the largest market town within the Cotswolds and is a thriving centre with a great range of high street and independent shops, markets, supermarkets, pubs, restaurants, cinema and leisure facilities.
There is an excellent choice of schooling both around the property and in the town, as well a renowned schools in Burford (10 mins) and Oxford. Mainline railway service to London Paddington available from Long Hanborough (1 hour 10 minutes).
Tenure: Freehold
Council Tax: F
Council TaxA payment made to your local authority in order to pay for local services like schools, libraries, and refuse collection. The amount you pay depends on the value of the property.Read more about council tax in our glossary page.
Ask agent
Tower Hill, Witney, OX28
NEAREST STATIONS
Distances are straight line measurements from the centre of the postcode- Finstock Station4.6 miles
- Combe Station5.5 miles
About the agent
About us
Strike is changing what it means to be an estate agent. For too long, selling your home has meant high fees and pointless jargon. So we’re turning the industry on its head. We’re making selling simple, transparent, and free.
We’re giving customers that you’re-in-the-boss feeling, that confirm-a-viewing-in-a-tap feeling, and that sell-your-home-for-free feeling.
We offer a full estate agency service for free. By combining technology and local expertise, we’ve
Industry affiliations

Notes
Staying secure when looking for property
Ensure you're up to date with our latest advice on how to avoid fraud or scams when looking for property online.
Visit our security centre to find out moreDisclaimer - Property reference HSS297126. The information displayed about this property comprises a property advertisement. Rightmove.co.uk makes no warranty as to the accuracy or completeness of the advertisement or any linked or associated information, and Rightmove has no control over the content. This property advertisement does not constitute property particulars. The information is provided and maintained by Strike, Nationwide. Please contact the selling agent or developer directly to obtain any information which may be available under the terms of The Energy Performance of Buildings (Certificates and Inspections) (England and Wales) Regulations 2007 or the Home Report if in relation to a residential property in Scotland.
*This is the average speed from the provider with the fastest broadband package available at this postcode. The average speed displayed is based on the download speeds of at least 50% of customers at peak time (8pm to 10pm). Fibre/cable services at the postcode are subject to availability and may differ between properties within a postcode. Speeds can be affected by a range of technical and environmental factors. The speed at the property may be lower than that listed above. You can check the estimated speed and confirm availability to a property prior to purchasing on the broadband provider's website. Providers may increase charges. The information is provided and maintained by Decision Technologies Limited.
**This is indicative only and based on a 2-person household with multiple devices and simultaneous usage. Broadband performance is affected by multiple factors including number of occupants and devices, simultaneous usage, router range etc. For more information speak to your broadband provider.
Map data ©OpenStreetMap contributors.





