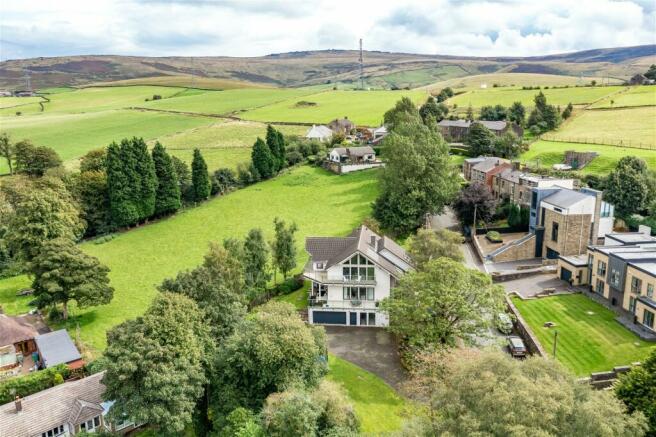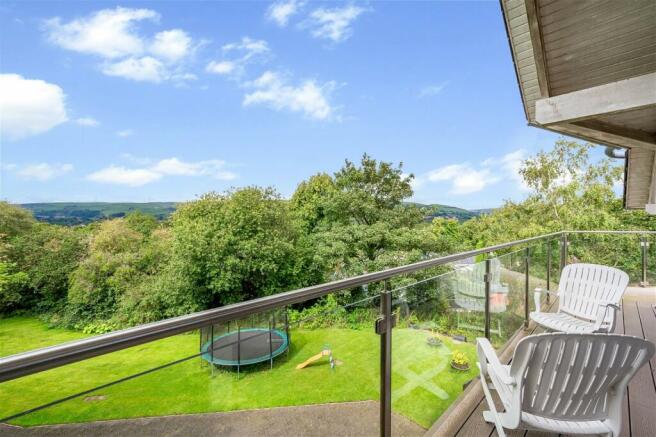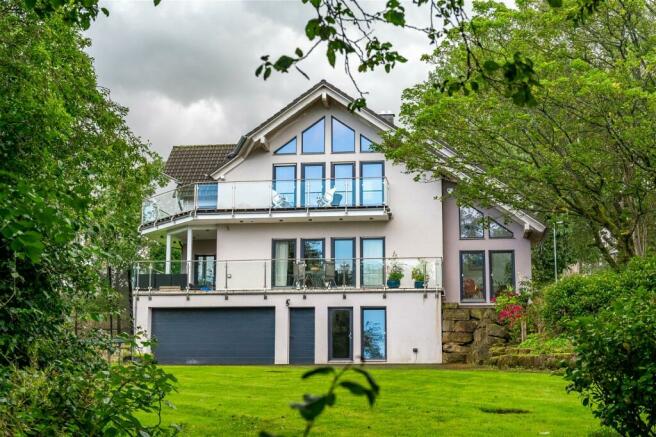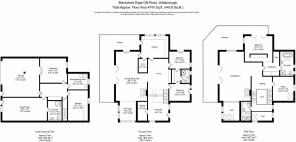Blackstone Edge Old Road, Littleborough, Lancashire, OL15 0JN

- PROPERTY TYPE
Detached
- BEDROOMS
4
- BATHROOMS
4
- SIZE
4,743 sq ft
441 sq m
- TENUREDescribes how you own a property. There are different types of tenure - freehold, leasehold, and commonhold.Read more about tenure in our glossary page.
Freehold
Key features
- Stunning Detached Family Residence
- An Abundance Of Well Proportioned Accommodation
- Four Bedrooms
- Open Lounge - Dining Room
- Reading Room
- Three Bath - Shower Rooms
- Tv Room & Double Garage
- Double Glazing & Under Floor Heating
- Close To All Local Amenities
- Call To Book Your Private Viewing
Description
Simply Stunning, this wonderful family home needs to be viewed internally to be fully appreciated. Prestige & Country Homes are delighted to introduce to the market this magnificent detached family residence. It really is beautiful and needs to be viewed internally to be fully appreciated. I just love the spacious well-proportioned contemporary accommodation; I know you will too…In my opinion this is the jewel in the crown together with the beautiful manicured wrap around gardens. Additionally there was previous planning application accepted for a single story dwelling in the gardens.
The well-proportioned accommodation comprises of a Grand Entrance Hall, with tiled stairs down to Inner Hall, Tv/Cinema room, storeroom, plant room, bedroom two with en-suite and the integral double garage. On the ground floor the abundance of accommodation continues with main lounge which is open to dining area, kitchen with pantry, bedrooms three, four with shared Jack & Jill en-suite. Contemporary open staircase with feature balcony with a convenient Wc, eventually arriving on the main landing leading to the master suite with dressing area, en-suite bathroom and study. Externally you will find extensive wrap around gardens with parking for several average vehicles leading to integral double garage. This splendid family home is just beautiful.
The property has a perfect position in a quiet and peaceful setting accompanied by other magnificent properties nearby. indeed, one of the many delights of Windy Ridge is the outside space on offer. The gardens are well stocked and established and are pretty well screened from the few neighbouring properties, when you are enjoying one of the many distinct seating areas or terraces you are quite private, critically you have the benefit of open spaces where it matters most – capturing the fabulous views.
The orientation of the property and extensive glazing ensures that it is also exceptionally bright and sunny internally. Well-proportioned accommodation is beautifully presented and immaculately kept with a main lounge, upstairs Lounge, a high spec dining kitchen with utility room, four double bedrooms, bathroom, wet-room and cloakroom.
This is a prime property in a choice setting with exceptional living space.
A message from the current owners.
It was the view that sold this property to us. We knew we could change and upgrade the accommodation but the one thing we could never change or improve upon was the view. It’s pure gold and has been the background to our lives for many years now; we have loved every minute of living here but it’s time for our next chapter now. We hope you will be as happy here as we have been.
The magnificent accommodation..
Entrance into the reception hall via external double glazed door, double glazed window to side and front, door to store cupboard, steps up to open grand-hall, balcony balustrade, tiled floor, tiled stairs down to Tv room, store room, plant room, double garage and bedroom two with En-suite and kitchen area.
Grand Hall
Open to family lounge – dining room, doors to kitchen, bedrooms three & four with shared Jack & Jill En-suite, ceiling light point, tiled floor, feature open stairs to 1st floor.
Store cupboard
Size: (3.27m x 1.55m)
Ceiling light point, tiled floor.
Lower Ground Floor
Doors leading to Tv room, plant room, integral double garage, bedroom two with En-suite, tiled floor, ceiling light point.
Tv Room
Size: (5.21m x 3.39m)
Double glazed window to rear with window well, ceiling light point, tiled floor, eaves storage.
Plant room
Size: (4.77m x 4.77m)
Double glazed window to side with window well, ceiling light point, tiled floor, double glazed French style doors leading to double garage.
Integral Double Garage
Size: (6.67m x 6.29m)
Up and over electric door, strip lighting, spotlights, part tiled floor.
Bedroom Two
Size: (7.53m x 3.95m)
Double glazed door and window to side, wall lights, door to En-Suite, range of wall and base units with complimentary worktops, built under fridge, chrome sink with mixer tap, glass splashback, storage shelving.
En-Suite
Size: (3.35m x 2.11m)
Wet room shower area with chrome rain shower and detachable hose, sink set into a vanity unit, Wc, shaver point, chrome heated towel rail, tiled floor, part tiled elevations.
Main Lounge – Dining Room
Size: (12.04m x 5.35m)
Double glazed doors leading to the balcony, double glazed French style doors to rear, steps down to reading area, double glazed windows to front, rooflight windows, ceiling light points, door to kitchen.
Balcony
Lovely wrap around balcony with glass balustrade, perfect for taking in the evening sun with your friends and family, tiled floor, exterior lighting.
Kitchen
Size: (4.80m x 3.82m)
Double glazed windows to rear, open to grand hall, door to dining room and pantry, double glazed door to side, spotlights to ceiling, range of wall and base units with complimentary worktops, larder unit, pan drawers, built under dishwasher, 1 ½ chrome sink with mixer tap, built under single oven, feature under pelmet lighting, part tiled elevations.
Feature island with Quartz worktops, complimentary worktops with matching end panels, breakfast bar area, drawers and storage cupboards, induction hob, stainless steel extractor with glass canopy.
Pantry
Size: (2.37m x 1.55m)
Ceiling light point, tiled floor.
Bedroom Three
Size: (3.62m x 2.96m)
Double glazed window to side, double glazed door to rear, ceiling light point, tiled floor, door to Jack & Jill En-suite.
Bedroom Four
Size: (3.63m x 2.96m)
Double glazed door to side, tiled floor, ceiling light point, door to Jack & Jill En-suite.
Jack & Jill En-Suite
Size: (3.08m x 2.35m)
Double glazed window to side, shower cubicle with chrome rain shower, with detachable hose, ceiling light point, shaver point, wall mounted Wc, part tile elevations, tiled floor.
1st Floor Landing
Doors to Wc, access to upstairs lounge, master suite including master bedroom, dressing room and en-suite bathroom, study, double glazed windows to side, ceiling light point, tiled floor.
Wc
Size: (3.27m x 1.55m)
Situated on the half landing, rooflight window, sink set into a vanity unit, wall mounted Wc, shaver point, part tiled elevations, tiled floor.
Upstairs Lounge
Size: (8.59m x 7.37m)
Double glazed doors leading to feature balcony with beautiful views of the local area and surrounding countryside, tiled floor, double glazed window to rear, built in shelving, ceiling light point.
Balcony
Lovely wrap around balcony with glass balustrade, perfect for early morning breakfast or somewhere to relax with a glass and a book.
Master Bedroom
Size: (4.83m x 4.42m)
Double glazed doors leading to the balcony, gorgeous views of local area and surrounding countryside, ceiling light point, open to dressing area and en-suite bathroom, reading lights.
Dressing Area
Size: (4.11m x 2.85m)
Built in hanging and drawer space, tiled floor, ceiling light point.
En-Suite Bathroom
Size: (4.03m x 2.34m)
Double glazed doors to front, rooflight window, ceiling light point, stand alone feature bath with chrome wall taps and detachable shower hose, wall mounted Wc, Jack & Jill sinks, shower cubicle with chrome shower and retractable hose, part tiled elevations, tiled floor.
Study
Size: (4.22m x 3.44m )
Rooflight window, double glazed window to side, tiled floor.
External
Stone flagged pathway leading to main entrance, beautiful wrap around gardens, laid to lawn, trees and shrubs, dry stone walling and fence boundaries, steppingstones, slate bed. Driveway for several average sized vehicles leading to double integral garage with pedestrian access door at the side.
Location
A message from the current owners.
We’ve really valued the location. It has a country feel and outlook, but we can easily walk into Littleborough. We love to have family and friends over. We entertain on a regular basis. the house itself is lovely in autumn & winter but come spring/ summer the garden becomes part of our home. It is absolutely magical.
On the road
M62 J21 4 miles
Rochdale 5 miles
Burnley 16 miles
Manchester 19 miles
Leeds 34 Miles
Manchester airport 31 miles
The above journey distances are for approximate guidance only and have been sourced from the fastest route on the AA website from the property postcode.
Tenure
Freehold
Viewings: Strictly by appointment only. Please call or email: to book your private viewing appointment.
Council TaxA payment made to your local authority in order to pay for local services like schools, libraries, and refuse collection. The amount you pay depends on the value of the property.Read more about council tax in our glossary page.
Band: G
Blackstone Edge Old Road, Littleborough, Lancashire, OL15 0JN
NEAREST STATIONS
Distances are straight line measurements from the centre of the postcode- Littleborough Station0.5 miles
- Smithy Bridge Station1.6 miles
- Milnrow Tram Stop2.9 miles
About the agent
Prestige & Country Homes is a boutique style Estate agency providing a one stop shop
personal service available to you 24 hours a day 7 days a week.. We will take care of your every
need right through the selling process ensuring your property sale is hassle free.
The team at Prestige & Country Homes have many years experience in selling prestigious
properties.
We have a passion for property and a genuine interest in helping people.
Our Mission is to provid
Notes
Staying secure when looking for property
Ensure you're up to date with our latest advice on how to avoid fraud or scams when looking for property online.
Visit our security centre to find out moreDisclaimer - Property reference S696603. The information displayed about this property comprises a property advertisement. Rightmove.co.uk makes no warranty as to the accuracy or completeness of the advertisement or any linked or associated information, and Rightmove has no control over the content. This property advertisement does not constitute property particulars. The information is provided and maintained by Prestige & Country Homes, Covering Manchester. Please contact the selling agent or developer directly to obtain any information which may be available under the terms of The Energy Performance of Buildings (Certificates and Inspections) (England and Wales) Regulations 2007 or the Home Report if in relation to a residential property in Scotland.
*This is the average speed from the provider with the fastest broadband package available at this postcode. The average speed displayed is based on the download speeds of at least 50% of customers at peak time (8pm to 10pm). Fibre/cable services at the postcode are subject to availability and may differ between properties within a postcode. Speeds can be affected by a range of technical and environmental factors. The speed at the property may be lower than that listed above. You can check the estimated speed and confirm availability to a property prior to purchasing on the broadband provider's website. Providers may increase charges. The information is provided and maintained by Decision Technologies Limited.
**This is indicative only and based on a 2-person household with multiple devices and simultaneous usage. Broadband performance is affected by multiple factors including number of occupants and devices, simultaneous usage, router range etc. For more information speak to your broadband provider.
Map data ©OpenStreetMap contributors.




