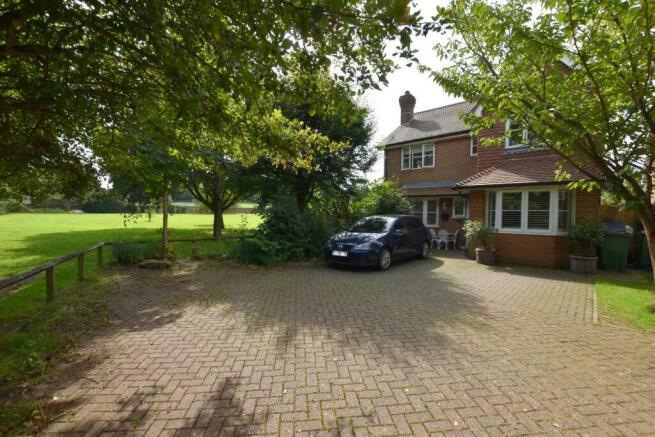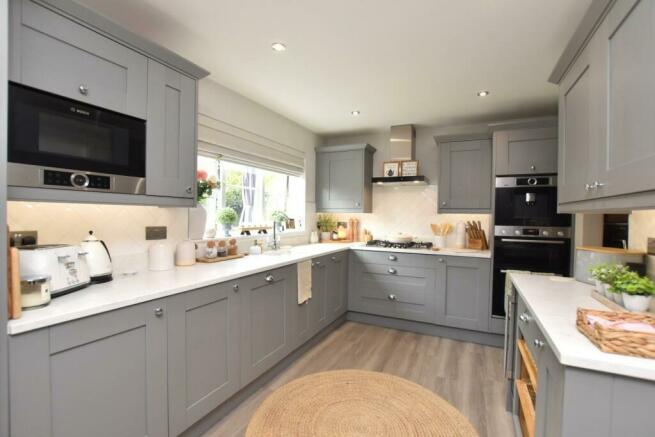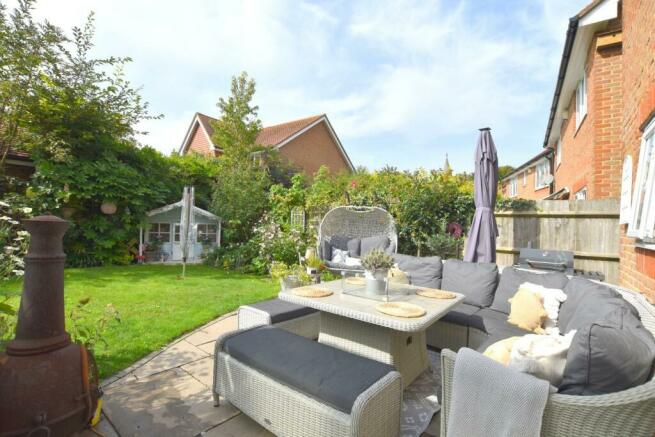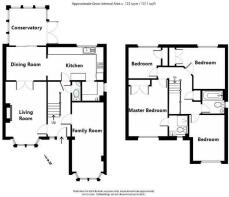Chapel Close, Etchinghill, Folkestone

- PROPERTY TYPE
Detached
- BEDROOMS
4
- BATHROOMS
2
- SIZE
Ask agent
- TENUREDescribes how you own a property. There are different types of tenure - freehold, leasehold, and commonhold.Read more about tenure in our glossary page.
Freehold
Key features
- Detached Family Home
- Rural Village Location
- Four Bedrooms
- Contemporary 'Wren' Kitchen & Matching Utility
- Separate Living, Dining & Family Rooms
- Family Bathroom & En Suite Shower Room
- Conservatory & Private Rear Garden
- Ample Off Road Parking
Description
Located in the rural village of Etchinghill which stands at the head of the beautiful Elham Valley. The popular Gatekeeper pub/restaurant and Etchinghill Golf Club and village hall are all within easy walking distance, with the nearby Cinque Port town of Hythe a short drive away. Here you will find a busy high street together with Waitrose, Sainsbury's and Aldi supermarkets. Further shopping facilities are available in nearby Lyminge and Cheriton. The historic Royal Military Canal runs through the centre of the town. Hythe also offers an unspoilt seafront promenade. Primary schooling is available in the nearby village of Lyminge, while secondary schooling is available in Folkestone, including both boys' and girls' grammar schools. The town's railway stations also offer fast access to London St Pancras in just over fifty minutes. The M20 Motorway, Channel Tunnel Terminal and Port of Dover are also all easily accessed by car. The Cathedral city of Canterbury is approximately twenty five minutes by car and offers many cultural facilities including the Cathedral, Marlowe Theatre and a superb selection of shops.
Ground Floor: -
Front Entrance - Covered front entrance porch with outside wall light.
Reception Hall 14'9 X 5'9 - With recently fitted composite entrance door having leaded double glazed panel inset, UPVC double glazed window to side with bespoke fitted shutter, Amtico herringbone wood effect flooring, stairs to first floor with understairs store cupboard, underfloor heating control panel regulating heating in kitchen and utility room, dado rail, coved ceiling, radiator.
Cloakroom - With corner wash hand basin with mixer tap over and store cabinet under, WC with concealed cistern and shelf over, wood panelled walls below dado level, Amtico herringbone wood effect flooring, extractor fan, radiator.
Family Room 19'7 X 8'3 - A useful second reception room, formerly an integral garage and currently used as a playroom, with front aspect UPVC double glazed windows to bay with bespoke fitted shutters, Amtico herringbone wood effect flooring, glazed panel door to reception hall, coved ceiling, radiator.
Living Room 15'5 X 10'6 - With front aspect double glazed windows to bay with bespoke fitted shutters, feature fireplace with coal effect gas fire, coved ceiling, radiator, glazed double doors opening to dining room.
Dining Room 10'7 X 8'10 - With large double glazed window and sliding door to conservatory, Amtico wood effect flooring, coved ceiling, radiator, opening through to kitchen.
Kitchen 14'9 X 8'10 - A modern 'Wren' fitted kitchen with quartz worktops and matching upstands, tiled splashbacks and concealed lighting over, inset resin one and a half bowl sink with mixer tap over and integral drainer to worktop, rear aspect UPVC double glazed window looking onto patio and garden, five ring gas hob with extractor over, fitted Bosch coffee machine, double oven and microwave, range of grey wood grain effect store cupboards and drawers, fitted shelving, integrated Bosch dishwasher, fitted and plumbed Samsung American style fridge/freezer, wine cooler, Amtico wood effect flooring with underfloor heating, glazed door to reception hall, open doorway to utility room.
Utility Room 5'9 X 5'3 - With side aspect UPVC double glazed window, matching kitchen units and quartz worktop, cupboard housing wall-mounted Worcester Bosch 'Greenstar' gas fired boiler, integrated Hoover washing machine and tumble dryer, recessed downlighters, extractor fan, Amtico wood effect flooring with underfloor heating.
Conservatory 9'5 X 9'2 - With brick base and UPVC double glazed windows over, pitched frosted double glazed roof over and French doors to side opening to patio and garden, Amtico herringbone wood effect flooring with underfloor heating, secondary electric panel heater.
First Floor: -
Spacious Landing - With built-in airing cupboard.
Master Bedroom 14'10 X 10'7 - With front aspect double glazed window, loft hatch with fitted loft ladder (please note, there is a pressurised hot water system installed in the loft space), fitted double wardrobe, coved ceiling, radiator, door to en suite shower room.
En Suite Shower Room 5'7 X 5'1 - With frosted double glazed window, shower cubicle, pedestal wash hand basin with mixer tap over, WC, fully tiled walls, vinyl flooring, recessed downlighters, extractor fan, fitted store cabinet and shelving, radiator.
Bedroom 12'10 X 10'10 (Max Points) - With rear aspect UPVC double glazed window looking onto garden and parkland, recessed fitted double wardrobe, wood panelled walls below dado level, coved ceiling, radiator.
Bedroom 12'2 X 9'4 - With front aspect double glazed window, wood effect flooring, coved ceiling, radiator.
Bedroom 8'7 X 8'3 (Max Points) - With rear aspect UPVC double glazed window with view of parkland, recessed fitted wardrobe, coved ceiling, radiator.
Family Bathroom 6'2 X 5'11 - With frosted double glazed window, white suite comprising panelled bath with mixer tap, wall-mounted shower attachment and shower screen over, pedestal wash hand basin with mixer tap over, WC, recessed downlighters, extractor fan, vinyl flooring, part-tiled walls, radiator.
Outside: - The property enjoys a generous front driveway, laid to brick block paving and providing private parking space for four/five vehicles. There is also gated side access leading through to the rear garden. The garden has been attractively landscaped comprising a central lawned area bordered by well-stocked flower and shrub borders with concealed smart outdoor lighting. Next to the conservatory is a good-sized paved patio area with outside power points, tap and wall light. There is also a children's playhouse and a hot tub to the back corner, as well as a lean-to garden shed (measuring 16'11 x 4'5 internally, with power points and lighting) and a water butt.
Brochures
Chapel Close, Etchinghill, FolkestoneBrochureCouncil TaxA payment made to your local authority in order to pay for local services like schools, libraries, and refuse collection. The amount you pay depends on the value of the property.Read more about council tax in our glossary page.
Band: E
Chapel Close, Etchinghill, Folkestone
NEAREST STATIONS
Distances are straight line measurements from the centre of the postcode- Channel Tunnel Terminal Station1.8 miles
- Sandling Station2.0 miles
- Westenhanger Station2.8 miles
About the agent
Mapps Estates offer a new, enthusiastic and fresh approach to estate agency with low selling fees and customer service second to none!
Mapps Estates is run by Jonathan Mapp who has over 16 years’ experience in selling properties in your area. We cover Hythe, Folkestone, Romney Marsh, Ashford and all surrounding areas. Jonathan works closely with solicitors, mortgage advisors, and all parties to ensure a smooth and prompt progression of sale.
Being independently owned, we can offer
Industry affiliations

Notes
Staying secure when looking for property
Ensure you're up to date with our latest advice on how to avoid fraud or scams when looking for property online.
Visit our security centre to find out moreDisclaimer - Property reference 32588010. The information displayed about this property comprises a property advertisement. Rightmove.co.uk makes no warranty as to the accuracy or completeness of the advertisement or any linked or associated information, and Rightmove has no control over the content. This property advertisement does not constitute property particulars. The information is provided and maintained by Mapps Estates, Dymchurch. Please contact the selling agent or developer directly to obtain any information which may be available under the terms of The Energy Performance of Buildings (Certificates and Inspections) (England and Wales) Regulations 2007 or the Home Report if in relation to a residential property in Scotland.
*This is the average speed from the provider with the fastest broadband package available at this postcode. The average speed displayed is based on the download speeds of at least 50% of customers at peak time (8pm to 10pm). Fibre/cable services at the postcode are subject to availability and may differ between properties within a postcode. Speeds can be affected by a range of technical and environmental factors. The speed at the property may be lower than that listed above. You can check the estimated speed and confirm availability to a property prior to purchasing on the broadband provider's website. Providers may increase charges. The information is provided and maintained by Decision Technologies Limited. **This is indicative only and based on a 2-person household with multiple devices and simultaneous usage. Broadband performance is affected by multiple factors including number of occupants and devices, simultaneous usage, router range etc. For more information speak to your broadband provider.
Map data ©OpenStreetMap contributors.




