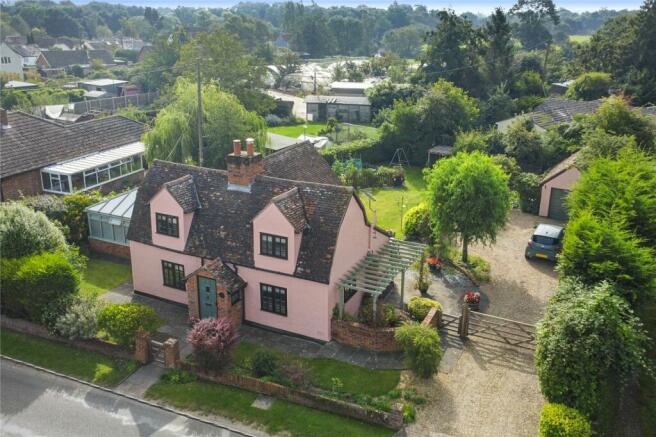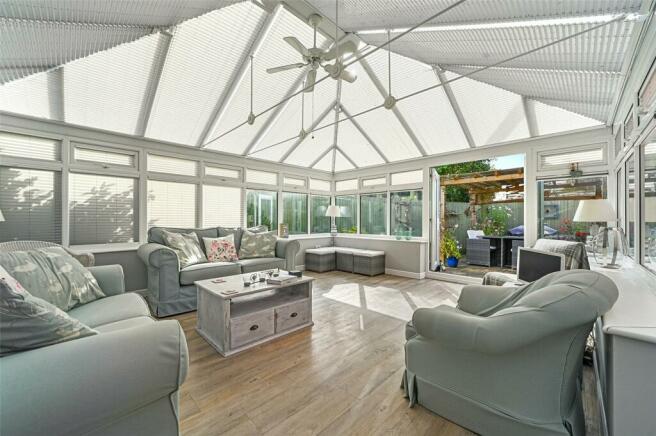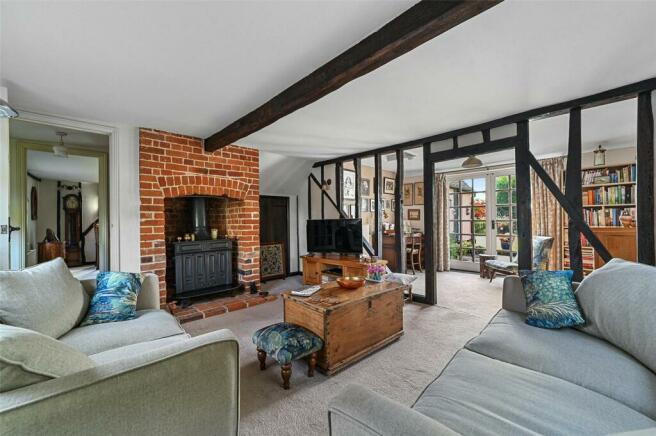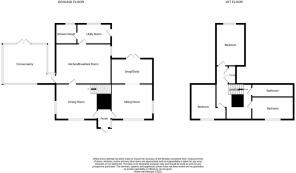
Long Road East, Dedham, Colchester, CO7

- PROPERTY TYPE
Detached
- BEDROOMS
3
- BATHROOMS
2
- SIZE
Ask agent
- TENUREDescribes how you own a property. There are different types of tenure - freehold, leasehold, and commonhold.Read more about tenure in our glossary page.
Freehold
Key features
- C18 country cottage
- Two reception rooms
- Study
- Kitchen / utility room
- Conservatory
- Three bedrooms
- Two bathrooms
- Off-road parking and garage
- Gardens
Description
Enjoying a superior position on the outskirts of Dedham, and surrounded by glorious Constable Country, this three-bedroomed, double-fronted cottage offers outstanding accommodation.
Built in the 18th century, the house is set back from the road and is approached, by foot, via a paved pathway leading up to the entrance porch. For those visiting by car, a gravel driveway runs the length of the property to a detached garage.
Although exuding a plethora of historical charm this property is not confined by the shackles of a Graded listing and so is able to provide comfortable 21st century living.
Beautifully presented throughout, the visitor is greeted with gentle ambiance as soon as they step over the threshold.
The sitting room is a charming spot in which to relax at the end of a busy day - with an inset gas fire creating additional warmth during the cooler months. Open studwork gives way to a study / reading area, with direct access onto the garden.
The dual aspect dining room provides a dedicated place for formal dining whilst entertaining family and friends.
Adjacent to the dining room, the kitchen / breakfast room is presented in country style with plenty of space for food preparation. Leading from the kitchen, the utility room ensures all laundry paraphernalia is kept out of the way of the general household.
A large conservatory adds additional living space, with direct access onto the garden.
A shower room completes the ground floor accommodation.
The character of the property continues on the first floor, with the landing providing access to three bedrooms and a family bathroom.
The garden, to the rear, commences with terraces to both sides which lead to a lawn, acting as a pathway to different areas of the garden. The beds are filled with cottage garden planting and border the lawn.
A picket fence retains the vegetable garden, enabling those looking for the 'Good' life.
Porch
Entrance door. Window to side aspect. Exposed brickwork. Radiator.
Sitting Room
15' 2" x 12' 2"
Dual aspect room with windows to front and side. Brick fireplace with inset gas fire. Built-in understairs cupboard. Exposed timbers. Open studwork to study.
Study
12' 0" x 8' 3"
Open from sitting room. Double doors to terrace. Exposed timbers. Loft access. Radiator.
Dining Room
12' 9" x 12' 3"
Dual aspect room with windows to front and side. Brick fireplace. Stairs to first floor. Exposed timbers. Radiator.
Kitchen
16' 8" x 13' 9"
Windows to side aspects. Matching wall and base units. Built-in double electric oven. Inset gas hob with extractor over. One and a half bowl stainless steel sink and drainer with mixer-tap. Built-in Neff slimline dishwasher. Tiled floor. Two radiators.
Utility Room
9' 2" x 7' 4"
Window to rear aspect. Matching wall and base units. Space for washing machine and tumble dryer. Space for fridge and freezer. Wall-mounted Worcester gas boiler. Radiator. Karndean flooring. Stable door to side.
Shower Room
7' 5" x 6' 8"
Window, with obscured glass, to rear aspect. Enclosed shower cubicle, with electric shower. Vanity wash-hand basin. Concealed low-level WC. Upright towel radiator. Extractor fan. Karndean flooring.
Conservatory
17' 3" x 17' 2"
Windows to four sides. Underfloor heating. Wall-mounted electric heater. Electric blinds. Ceiling fan. Karndean flooring. Double doors to garden.
Landing
Exposed brickwork. Exposed timbers. Vaulted ceiling. Stairs to ground floor. Radiator.
Bedroom
14' 8" x 7' 3"
Window to rear aspect. Built-in cupboard. Built-in wardrobes. Radiator. Exposed timbers. Sloping ceiling.
Bedroom
11' 3" x 6' 3"
Window to front aspect. Vaulted ceiling. Exposed timbers. Radiator.
Bedroom
10' 6" x 7' 6"
Window to front aspect. Built-in cupboard containing hot-water cylinder. Exposed timbers. Loft access. Sloping ceiling. Radiator.
Bathroom
10' 6" x 4' 2"
Panelled bath with shower attachment. Wash-hand basin with storage under. Tiled splashback. Low-level WC. Upright towel radiator. Sloping ceiling. Painted timbers. Extractor fan.
Detached Garage
7' up and over door. Power connected.
Outside
A five-bar gate leads to a gravel driveway which provides off-road parking for several vehicles and leads to a detached garage. Garden is retained by wall to the front. Pedestrian footpath to entrance door. To the rear of the property terraces flank the main house, which lead to a south facing lawn, bordered by well-stocked beds. Two pergolas. Vegetable garden. Greenhouse. Outside tap.
Services
We understand mains gas, electricity, manis water and drainage are supplied to the property.
Brochures
ParticularsCouncil TaxA payment made to your local authority in order to pay for local services like schools, libraries, and refuse collection. The amount you pay depends on the value of the property.Read more about council tax in our glossary page.
Band: E
Long Road East, Dedham, Colchester, CO7
NEAREST STATIONS
Distances are straight line measurements from the centre of the postcode- Manningtree Station1.6 miles
- Mistley Station3.1 miles
- Hythe Station5.3 miles
About the agent
Award-winning and family-run local, independent agent. Proud member of the Guild of Property Professionals.
- Zero week tie-in period
- Fully immersive 360° Matterport tours
- Accompanied virtual viewings
- Bespoke particulars
- Floorplans
- Social media adverts
- Professional drone photography
- Premium Rightmove listings
- Experienced, award-winning team
- Associate office in Park Lane, London
Notes
Staying secure when looking for property
Ensure you're up to date with our latest advice on how to avoid fraud or scams when looking for property online.
Visit our security centre to find out moreDisclaimer - Property reference DDH210112. The information displayed about this property comprises a property advertisement. Rightmove.co.uk makes no warranty as to the accuracy or completeness of the advertisement or any linked or associated information, and Rightmove has no control over the content. This property advertisement does not constitute property particulars. The information is provided and maintained by Kingsleigh Residential, Dedham. Please contact the selling agent or developer directly to obtain any information which may be available under the terms of The Energy Performance of Buildings (Certificates and Inspections) (England and Wales) Regulations 2007 or the Home Report if in relation to a residential property in Scotland.
*This is the average speed from the provider with the fastest broadband package available at this postcode. The average speed displayed is based on the download speeds of at least 50% of customers at peak time (8pm to 10pm). Fibre/cable services at the postcode are subject to availability and may differ between properties within a postcode. Speeds can be affected by a range of technical and environmental factors. The speed at the property may be lower than that listed above. You can check the estimated speed and confirm availability to a property prior to purchasing on the broadband provider's website. Providers may increase charges. The information is provided and maintained by Decision Technologies Limited.
**This is indicative only and based on a 2-person household with multiple devices and simultaneous usage. Broadband performance is affected by multiple factors including number of occupants and devices, simultaneous usage, router range etc. For more information speak to your broadband provider.
Map data ©OpenStreetMap contributors.





