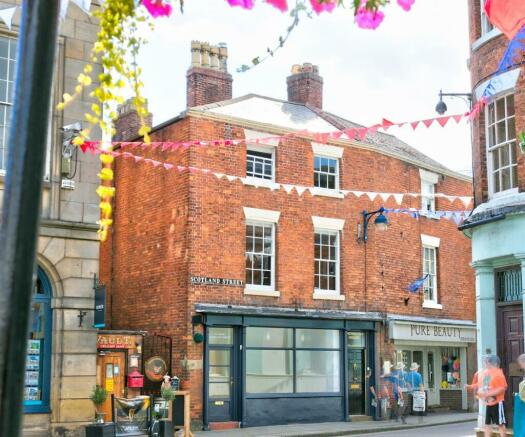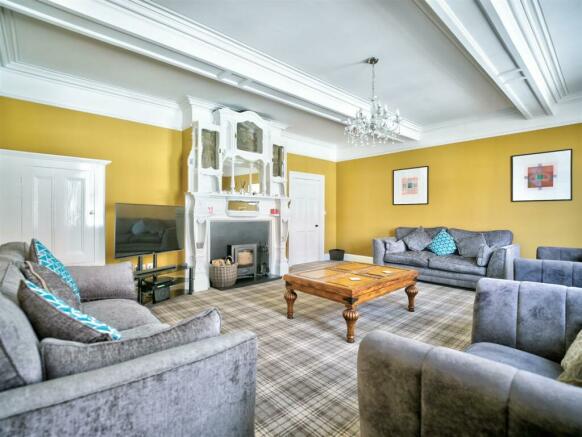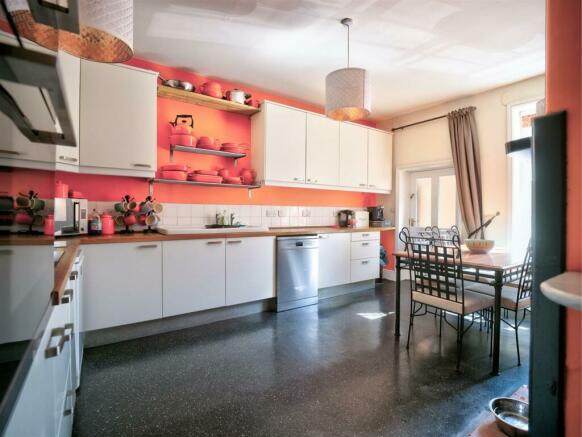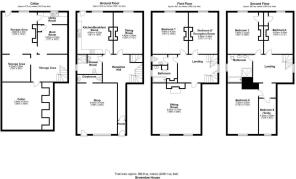
Scotland Street, Ellesmere.

- PROPERTY TYPE
Semi-Detached
- BEDROOMS
6
- BATHROOMS
3
- SIZE
Ask agent
- TENUREDescribes how you own a property. There are different types of tenure - freehold, leasehold, and commonhold.Read more about tenure in our glossary page.
Freehold
Key features
- Substantial Town house
- 6 Bedrooms
- Extensive Basement (circa 1000 sq ft)
- Ground floor Shop premises
- Courtyard and Parking
- Convenient town centre location
Description
Description - Halls are delighted with instructions to offer Brownlow House, Ellesmere, for sale by private treaty.
Brownlow House is a fully and sympathetically refurbished substantial 6 Bedroom, 3 storey, Grade II listed town house, of particular charm and character, providing over 3000 sq ft of accommodation, with an attractively presented courtyard and parking to the rear, together with a ground floor shop premises, situated in the centre of the popular lakeland town of Ellesmere.
The internal accommodation, which has been conscientiously renovated by the current vendors, provides, on the ground floor, an impressive Reception Hall, Kitchen/Breakfast Room, Dining Room, and a Downstairs Shower Room, together with a surprisingly spacious Sitting Room, Bedroom, Bedroom/Reception Room, and a Bathroom on the first floor, with a further three Bedroom, Bedroom/Study, and accompanying bathroom on the second floor. A surprising feature of the property is the extensive basement (circa 1000 sq ft) which is currently utilised as storage/Utility space, however, does provide immense potential for conversion into independent living accommodation, if required (subject to LA consent). The property benefits from a number of attractive original features, as well the modern day convenience of a gas fired central heating system.
Externally, to the rear there is a walled gravelled courtyard area, providing a lovely space for outdoor entertaining, together with parking for at least 2 vehicles (accessed via Wharf Road).
The property includes a ground floor Shop Premises which has, again, enjoyed recent refurbishment, with shop frontage directly on to Scotland Street, which is entirely independent from the living accommodation.
The sale of Brownlow House does, therefore, represent the extremely rare opportunity for purchasers to acquire a substantial town house which provides extremely spacious living accommodation along with an attractive rear courtyard and parking, together with an independent Shop Premises, situated in the centre of the popular lakeland town of Ellesmere.
Situation - Brownlow House is situated within the centre of the well known north Shropshire lakeland town of Ellesmere. The town has an excellent range of local shopping, recreational and educational facilities yet is still within easy reach of the nearby larger centres of Oswestry (8 miles) and the county town of Shrewsbury (16 miles) both of which have a more comprehensive range of amenities of all kinds.
The Accommodation Comprises: - A traditional wooden entrance door with glazed panel above opening into an:
Entrance Hallway - With a tiled floor, coving and a partly glazed door leading through to a:
Reception Hall - With an impressive oak staircase leading to the first floor, former door to the shop premises (now blocked off) and a door to the:
Basement - 14m x 6m - (Approximate maximum overall measurement) Which is a most impressive feature of the property providing various storage rooms including a Utility Room, with planned space and plumbing for a washing machine and dryer, and an attractive fireplace. There is rear entrance door leading to the rear courtyard. The Basement provides immense potential for conversion in to further living accommodation or, potentially, independent living accommodation, if required (subject to LA consent).
A further door leads from the Reception Hall in to a:
Shower Room - Tiled flooring, underfloor heating, a double shower cubicle with mains fed shower, low flush WC, vanity hand basin (H&C) and sash window to side elevation.
Kitchen/Breakfast Room - 4.884m x 4.179 - A fully fitted kitchen including a 'Boston' sink unit (H&C) with woodblock work surface areas to either side, base units incorporating cupboards and drawers, with planned space for a dishwasher, planned space for a fridge and integrated double oven, a range of matching eye level cupboards, attractive cast iron fireplace, door leading out the the rear of the property with a stairs leading down to the courtyard and a sash window to rear elevation.
Dining Room - 4.939m x 3.301m - A sash window to rear elevation, an attractive fireplace with inset cast iron fire grate standing on a tiled hearth.
The impressive oak staircase rises from the Reception Hall to a:
First Floor Landing Area - Fitted carpet as laid, ceiling coving and a door in to the:
Sitting Room - 6.093m x 5.73m - A most impressive and surprisingly spacious room comprising fitted carpet as laid, two sash windows to front elevation, picture rail, ceiling coving, fitted corner storage cupboard and an attractive fireplace with inset multi-fuel burning stove standing on a raised hearth.
Bedroom 1 - 4.90 x 4.20 (16'0" x 13'9") - Fitted carpet as laid, sash window to rear elevation, a decorative fireplace with cast iron fire grate behind.
Bedroom 2/Second Reception Room - 4.90 x 3.40 (16'0" x 11'1") - Fitted carpet as laid, sash window to rear elevation and a decorative fireplace.
Bathroom - Decoratively tiled flooring with underfloor heating, a bath (H&C), hand basin (H&C) with fitted cupboard below, sash window to side elevation and cast iron fire grate and linen cupboard.
Seperate Wc - Further underfloor heating, hand basin (H&C), low flush WC and opaque window to side elevation.
A staircase rises from the first floor Landing Area to a:
Second Floor Landing Area - Fitted carpet as laid, ceiling coving.
Bedroom 3 - 4.90 x 4.20 (16'0" x 13'9") - Fitted carpet as laid, decorative fireplace with cast iron fire grate behind and sash window to rear elevation.
Bedroom 4 - 5.00 x 3.40 (16'4" x 11'1") - Fitted carpet as laid, sash window to rear elevation, decorative fireplace with cast iron fire grate behind.
Bathroom - 3.3m x 3.13m - Tiled underheated flooring, sash window to side elevation, panelled bath (H&C), His & Hers sinks, tiled shower cubicle with rainhead shower and low flush WC.
An archway leads from the second floor Landing Area to an:
Inner Landing Area - Fitted carpet as laid, loft hatch leading to a multi-roomed loft space offering potential for conversion into further living accomodation (PP permitting), and a door in to:
Bedroom 5 - 5.30 x 3.60 (17'4" x 11'9") - Fitted carpet as laid and sash window to front elevation.
A further door leads from the Inner Landing Area in to a:
Bedroom 6/Study - 4.20 x 2.50 (13'9" x 8'2") - Fitted carpet as laid and sash window to front elevation.
Outside - The property fronts onto Scotland Street in the centre of the popular lakeland town of Ellesmere.
To the rear of the property is a good sized courtyard providing a most unexpected feature of the property and an ideal space for outdoor dining and entertaining, with a brick built barbeque, outside plug sockets, concealed lighting, outside tap, a door in to the Basement, shelved storage area and a general storage shed and bin cupboard with living sedum roof to one corner. There is drive with parking space for at least 2 vehicles, which is accessed from Wharf Road.
Shop Premises - There is a ground floor shop premises with frontage directly on to Scotland Street, comprising the following:-
Retail Sales Area - 6m x 4.7m - With a door leading through to a:
Cloakroom - With low flush WC and hand basin (H&C).
N.B. - The property has previously enjoyed planning permission (now lapsed) for conversion into four independent flats.
Services - We understand that the property has the benefit of mains water, gas, electricity and drainage.
Please Note: - Brownlow House is Grade II listed and is situated in a conservation area of Ellesmere.
Tenure - The property is said to be of freehold tenure and vacant possession will be given on completion of the purchase.
Local Authority - Shropshire Council, Shirehall, Abbey Foregate, Shrewsbury, Shropshire, SY2 6ND.
Council Tax - The property is in Band ' D ' on the Shropshire Council Register.
Viewings - By appointment through Halls, The Square, Ellesmere, Shropshire. Tel: .
Brochures
Scotland Street, Ellesmere.Council TaxA payment made to your local authority in order to pay for local services like schools, libraries, and refuse collection. The amount you pay depends on the value of the property.Read more about council tax in our glossary page.
Ask agent
Scotland Street, Ellesmere.
NEAREST STATIONS
Distances are straight line measurements from the centre of the postcode- Gobowen Station6.0 miles
About the agent
Halls are one of the oldest and most respected independent firms of Estate Agents, Chartered Surveyors, Auctioneers and Valuers with offices covering Shropshire, Worcestershire, Mid-Wales, the West Midlands and neighbouring counties, and are ISO 9000 fully accredited.
Industry affiliations




Notes
Staying secure when looking for property
Ensure you're up to date with our latest advice on how to avoid fraud or scams when looking for property online.
Visit our security centre to find out moreDisclaimer - Property reference 32588803. The information displayed about this property comprises a property advertisement. Rightmove.co.uk makes no warranty as to the accuracy or completeness of the advertisement or any linked or associated information, and Rightmove has no control over the content. This property advertisement does not constitute property particulars. The information is provided and maintained by Halls Estate Agents, Ellesmere. Please contact the selling agent or developer directly to obtain any information which may be available under the terms of The Energy Performance of Buildings (Certificates and Inspections) (England and Wales) Regulations 2007 or the Home Report if in relation to a residential property in Scotland.
*This is the average speed from the provider with the fastest broadband package available at this postcode. The average speed displayed is based on the download speeds of at least 50% of customers at peak time (8pm to 10pm). Fibre/cable services at the postcode are subject to availability and may differ between properties within a postcode. Speeds can be affected by a range of technical and environmental factors. The speed at the property may be lower than that listed above. You can check the estimated speed and confirm availability to a property prior to purchasing on the broadband provider's website. Providers may increase charges. The information is provided and maintained by Decision Technologies Limited.
**This is indicative only and based on a 2-person household with multiple devices and simultaneous usage. Broadband performance is affected by multiple factors including number of occupants and devices, simultaneous usage, router range etc. For more information speak to your broadband provider.
Map data ©OpenStreetMap contributors.





