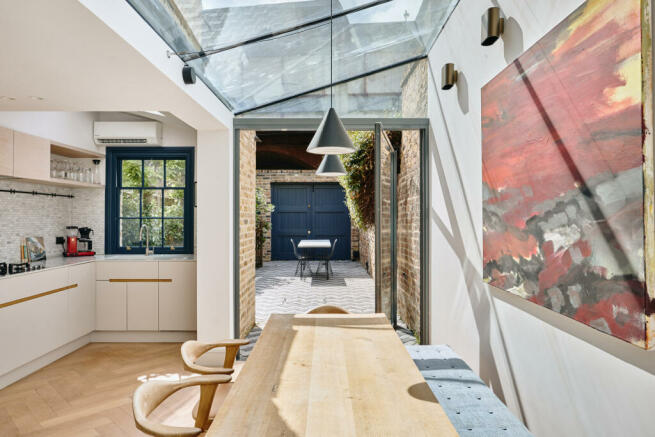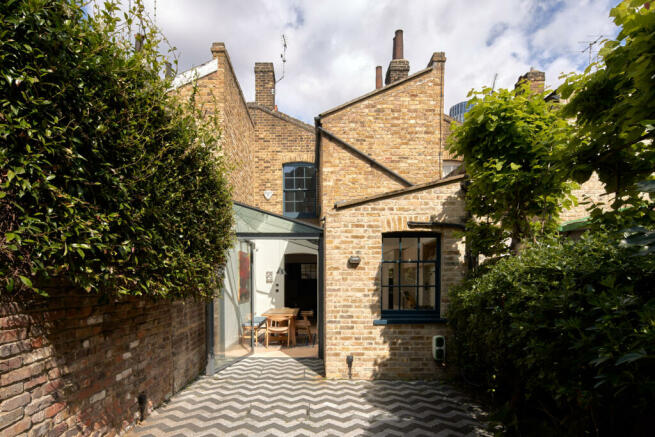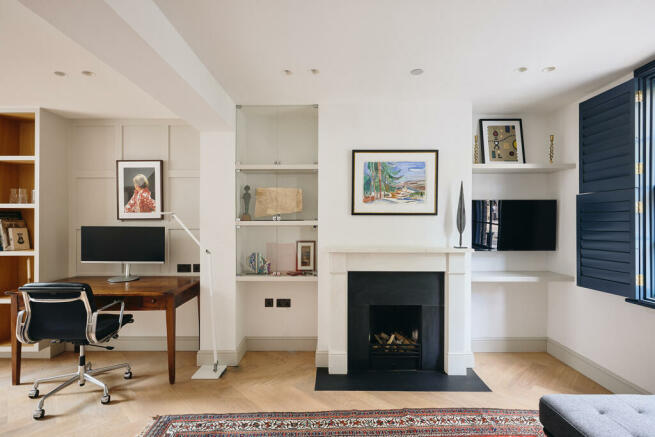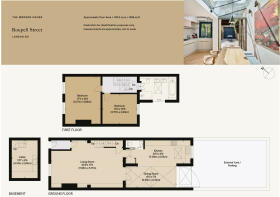
Roupell Street V, London SE1

- PROPERTY TYPE
Terraced
- BEDROOMS
2
- BATHROOMS
2
- SIZE
1,488 sq ft
138 sq m
- TENUREDescribes how you own a property. There are different types of tenure - freehold, leasehold, and commonhold.Read more about tenure in our glossary page.
Freehold
Description
The Architect
Fraher and Findlay Architects is an award-wining South London-based studio founded in 2009 by Lizzie and Joe Fraher. Specialising in imaginative and inspiring architecture, the studio has expertise in blending the historic and the contemporary while prioritising sustainability. Often working with sensitive buildings, their projects address each place's unique history with a combination of care and creativity.
The practice has consistently and consciously evolved, ensuring a proactive mindset. It is this philosophy that led the Frahers to join forces with Findlay Construction. Utilising a team of designers and makers, Fraher and Findlay are able to deliver exceptional, beautifully crafted projects.
The Tour
Roupell Street has a pleasingly consistent and harmonious rhythm, defined architecturally by a terrace of Flemish bond brickwork, punctuated by simple fanlights atop panelled doorways and generous flat-arched sash windows. The row has a unique aspect: apex ridges mark house boundaries and valleys lie centrally, counterpointing the apparently conventional façades.
This home is centrally positioned along the street and sits opposite an array of mature broad-leafed trees. Entrance is to a small lobby – a handy spot for coats and shoes. This flows to the beautifully bright plan and main living spaces, immediately creating a warm, welcoming atmosphere.
The house has been redesigned with great consideration and precision. The original footprint is exploited to maximum effect; the layout has been extended at the rear, with a mono-pitch glass roof pulling fantastic amounts of natural light. Two distinct aesthetics blend harmoniously to create a truly special set of interior spaces. Restored detailing and painted timber panelling define the original part of the house, while the extension is characterised by contemporary materials such as plywood cabinetry and pearlescent mosaic tiles. Sash windows have been replaced throughout and painted in a rich blue tone, each with a set of internal louvre shutters. The emphasis on quality materials and attention to detail is apparent in every corner of the house.
The reception room contains a seating area with gas fire at one end, while a study area with capacious custom-built shelving sits centrally. A herringbone parquet floor runs right through to the kitchen and dining room, uniting the old and the new. An elegant mix of marble, mosaic tiles and pared-back units – including a useful larder cupboard – this area flows seamlessly to the enticing paved garden via a large pivoting glazed door, allowing for easy alfresco entertaining.
Discretely concealed behind a pocket door is a WC; close by, stairs descend to the basement. Fully tanked, this space provides generous utility facilities, and is complete with a Corian sink and worktops.
The first landing has a beautifully arranged bathroom with a luxuriant bath and separate walk-in shower. The roof pitch in this room has been exposed, creating a greater sense of volume.
A half flight of stairs leads to the first floor, where there are two double bedrooms. Distinct in character, both have ample runs of built-in storage. The main bedroom is particularly airy, care of a lofty butterfly-wing ceiling and a pair of sash windows; bathed in abundant natural light, this room has far-reaching leafy views. The equally well-appointed second bedroom again reflects the roofline with a soaring profile; glazing frames vistas that stretch across distant urban panoramas. Positioned to the rear of the house and overlooking the courtyard garden, the current owners use this quiet retreat as a home office.
Air conditioning has been installed in the living area, the kitchen and the main bedroom of this home.
Outdoor Space
A paved courtyard extends from the kitchen and dining room, encouraging a sense of fluid indoor/outdoor living. The oversized glazed door pivots open directly onto this inviting area, extending the living space and providing a lovely vantage point to relax, dine and socialise. The terracing, laid mainly in paviors in a herringbone pattern, is enclosed by colourful red brick walls, offering privacy and shade on sunnier days.
The end wall is pierced by an arched single doorway and a larger opening with a pair of double doors, affording both pedestrian and vehicular access directly into the courtyard from Brad Street to the rear. There is off-street parking provision for one car, with a charge point for electric cars.
The Area
The Roupell Street Conservation Area is an incredibly picturesque place, sheltered from the surrounding noises of Central London. Despite its proximity to the flurry of Waterloo Road and station, Southwark station and an endless supply of London hotspots, these streets remain extraordinarily peaceful.
The Kings Arms, a traditional pub very much in keeping with its Victorian neighbourhood, is a short stroll away. The Cut runs parallel, home to both the Young and Old Vic and many convenient local amenities. Ristorante Olivelli and Meson Don Felipe are popular local dining spots.
The Southbank is a short stroll to the north, giving easy access to the Tate Modern, National Theatre, the BFI and Festival Hall, as well as some excellent restaurants and bars. Flat Iron Square, Maltby Street Market and Borough Market are all within walking distance and represent the exciting evolution and impetus of the area.
The River Thames is a short stroll away away; for those seeking some greenery, the Thames walk heads through the Jubilee Gardens and Archbishop's Park. For those requiring a workout nearby, the Colombo Centre is only 3 minutes on foot.
Waterloo station is less than five minutes’ walk, for extensive National Rail services and access to the Bakerloo, Jubilee, Northern and Waterloo and City lines. Southwark station is even closer for access to the Jubilee line.
Council Tax Band: H
Council TaxA payment made to your local authority in order to pay for local services like schools, libraries, and refuse collection. The amount you pay depends on the value of the property.Read more about council tax in our glossary page.
Band: H
Roupell Street V, London SE1
NEAREST STATIONS
Distances are straight line measurements from the centre of the postcode- Waterloo East Station0.0 miles
- Southwark Station0.2 miles
- Waterloo Station0.2 miles
About the agent
"Nowhere has mastered the art of showing off the most desirable homes for both buyers and casual browsers alike than The Modern House, the cult British real-estate agency."
Vogue
"I have worked with The Modern House on the sale of five properties and I can't recommend them enough. It's rare that estate agents really 'get it' but The Modern House are like no other agents - they get it!"
Anne, Seller
"The Modern House has tran
Industry affiliations



Notes
Staying secure when looking for property
Ensure you're up to date with our latest advice on how to avoid fraud or scams when looking for property online.
Visit our security centre to find out moreDisclaimer - Property reference TMH80080. The information displayed about this property comprises a property advertisement. Rightmove.co.uk makes no warranty as to the accuracy or completeness of the advertisement or any linked or associated information, and Rightmove has no control over the content. This property advertisement does not constitute property particulars. The information is provided and maintained by The Modern House, London. Please contact the selling agent or developer directly to obtain any information which may be available under the terms of The Energy Performance of Buildings (Certificates and Inspections) (England and Wales) Regulations 2007 or the Home Report if in relation to a residential property in Scotland.
*This is the average speed from the provider with the fastest broadband package available at this postcode. The average speed displayed is based on the download speeds of at least 50% of customers at peak time (8pm to 10pm). Fibre/cable services at the postcode are subject to availability and may differ between properties within a postcode. Speeds can be affected by a range of technical and environmental factors. The speed at the property may be lower than that listed above. You can check the estimated speed and confirm availability to a property prior to purchasing on the broadband provider's website. Providers may increase charges. The information is provided and maintained by Decision Technologies Limited.
**This is indicative only and based on a 2-person household with multiple devices and simultaneous usage. Broadband performance is affected by multiple factors including number of occupants and devices, simultaneous usage, router range etc. For more information speak to your broadband provider.
Map data ©OpenStreetMap contributors.





