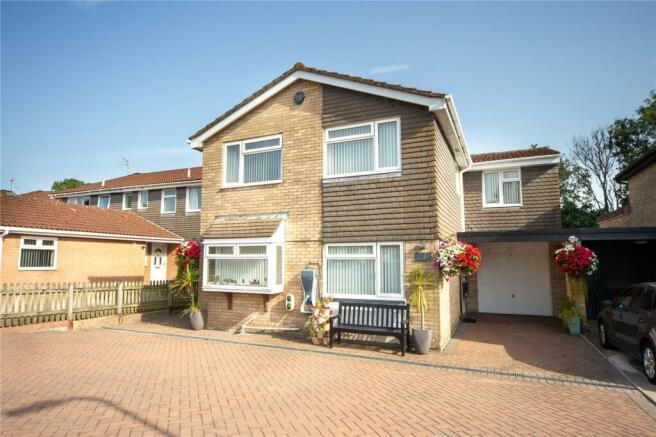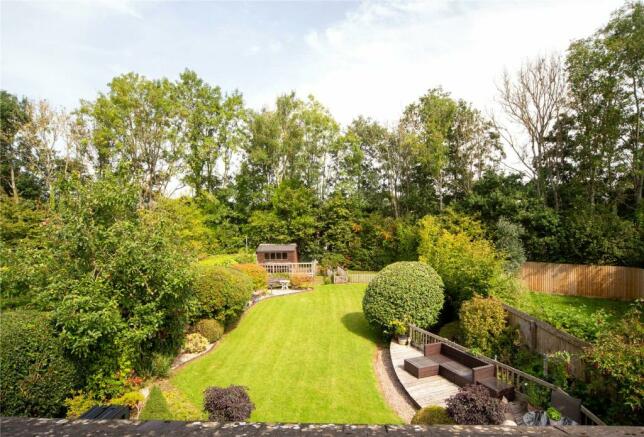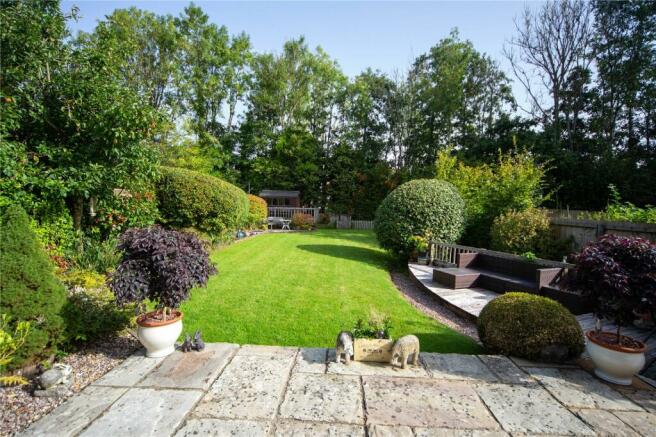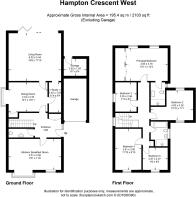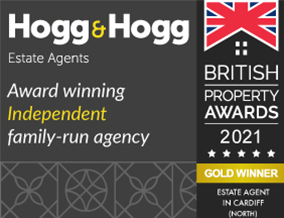
Hampton Crescent West, Cyncoed, Cardiff, CF23

- PROPERTY TYPE
Detached
- BEDROOMS
5
- BATHROOMS
2
- SIZE
Ask agent
- TENUREDescribes how you own a property. There are different types of tenure - freehold, leasehold, and commonhold.Read more about tenure in our glossary page.
Freehold
Key features
- Detached Freehold Family Home
- Five Bedrooms
- Kitchen Diner
- Dining Room
- Lounge
- Study
- Cloakroom
- Master En-suite
- Family Bathroom
- Large Garage
Description
The ground floor of this lovely home features a thoughtfully designed and well-appointed kitchen-diner, a separate dining room, a dedicated study, a cloakroom, and a truly awe-inspiring living room. The living room is a standout feature, graced with wide width bi-folding doors seamlessly merging indoor and outdoor spaces and granting access to the remarkable garden.
The first floor accommodates five bedrooms, with the master bedroom benefiting from an en-suite bathroom, while a family bathroom serves the remaining bedrooms.
At the front of the property, a block-paved driveway provides ample parking facilities for multiple vehicles, complemented by the convenience of an electric car charging point.
The breathtaking rear garden offers a multitude of versatile spaces, including a paved patio ideal for al fresco entertaining, an elevated decked seating area, an expansive and perfectly maintained lawn, and a side area perfectly suited for the installation of a hot tub. Delightful stream flowing through the perimeter of the garden.
This residence enjoys close proximity to local amenities and supermarkets, including the convenience of Waitrose, Aldi, and Lidl. Convenient access to the A48/M4 motorway further enhances the accessibility of this location.
Furthermore, this property falls within the catchment area of esteemed local schools, making it an ideal choice for families seeking an exceptional living experience in a highly sought-after neighbourhood.
Entrance Hall
Property entered via front door with secure coded entry into welcoming hallway. Storage cupboard. Radiator. Tiled flooring. Access to ground floor rooms. Staircase to first floor.
Cloakroom
Comprising concealed cistern low level w.c Vanity wash hand basin.
Kitchen Breakfast Room
5.5m x 3.56m
Well-appointed kitchen with a matching range of wall and base units. Complementary quartz work tops above. Built in double oven and ceramic hob with extractor hood over. space for further appliances including dishwasher, washing machine, tumble dryer and fridge freezer. Tiled splash backs. One and a half bowl sink sitting beneath box bay window to the front aspect. Dining area proving ample space for dining table and chairs. Further window to the front aspect. Radiator. Tiled floor throughout.
Dining Room
4.45m x 3.33m
Box bay window to the side aspect. Radiator. Under stair storage cupboard. Laminate flooring. Access to study and living room.
Study
3.35m x 1.93m
Built in desk and storage unit. Radiator. Arched opening looking into the living room.
Living Room
6.02m x 5.44m
Expansive extended living room with wide width bi-fold doors opening out onto the delightful garden. Laminate flooring. Two radiators.
Landing
Approached via staircase with balustrade to landing area. Stained glass window to the side aspect. Access to all bedrooms and bathroom.
Principle Bedroom
4.85m x 3.76m
Spacious bedroom with extensive built in wardrobes covering the expanse of one wall. Two windows to the rear aspect looking over the garden. Radiator. Access to en-suite.
En-Suite
Good size modern en-suite with walk in double shower, wash hand basin upon vanity storage unit, low level w.c. Chrome heated towel rail. Obscured window to the side.
Bedroom Two
3.38m x 4.83m
L-shaped bedroom with dual aspect window to the front and rear aspects. Radiator.
Bedroom Three
3.35m x 2.46m
Double bedroom with window to the side aspect. Radiator
Bedroom Four
Further double bedroom with window to the front aspect. Radiator.
Bedroom Five
2.87m x 2.57m
Good size fifth bedroom with window to the front aspect. Built in storage. Radiator.
Family Bathroom
Modern bathroom comprising a four piece suite. Panelled bath, low level w.c, wash hand basin and walk in shower. Tiled walls. Radiator
Front
Open block paved driveway and frontage providing ample parking for a number of vehicles. Wall mounted electric car charging point. Secure gated access to the rear garden.
Garage
Secure entry to the garage with an electric up and over door. Power and light internally.
Rear Garden
This exceptional private garden is graced with mature plantings and trees to the borders. Step out from the living room onto a spacious paved patio, providing a perfect transition to the expansive lawn. A secluded and enclosed side area offers an ideal setting for a hot tub. Adding to the garden's charm is a picturesque wooden bridge over the brook, enhancing the garden's allure as it winds alongside. A raised deck provides an elevated seating area. Additionally, a convenient shed and an attached storage room to the garage offer ample space for your outdoor equipment and belongings. Ease of access is ensured with a wide side passage and a secure gate leading to the front of the property, enhancing the functionality and appeal of this remarkable outdoor space.
Council TaxA payment made to your local authority in order to pay for local services like schools, libraries, and refuse collection. The amount you pay depends on the value of the property.Read more about council tax in our glossary page.
Band: G
Hampton Crescent West, Cyncoed, Cardiff, CF23
NEAREST STATIONS
Distances are straight line measurements from the centre of the postcode- Llanishen Station0.8 miles
- Lisvane & Thornhill Station1.3 miles
- Heath High Level Station1.3 miles
About the agent
Welcome to Hogg and Hogg, a refreshingly simple approach to estate agency in Cardiff. Whether you’re renting your first property or buying your fifth, we appreciate the significance to you and are here to guide you through the process by tailoring our service to each client to make your experience a great one.
You can take comfort in the fact that Hogg and Hogg are dedicated Professionals. We are voluntary members of the National Association of Estate Agents (NAEA) and the Association o
Industry affiliations

Notes
Staying secure when looking for property
Ensure you're up to date with our latest advice on how to avoid fraud or scams when looking for property online.
Visit our security centre to find out moreDisclaimer - Property reference HOH230010. The information displayed about this property comprises a property advertisement. Rightmove.co.uk makes no warranty as to the accuracy or completeness of the advertisement or any linked or associated information, and Rightmove has no control over the content. This property advertisement does not constitute property particulars. The information is provided and maintained by Hogg & Hogg, Cardiff. Please contact the selling agent or developer directly to obtain any information which may be available under the terms of The Energy Performance of Buildings (Certificates and Inspections) (England and Wales) Regulations 2007 or the Home Report if in relation to a residential property in Scotland.
*This is the average speed from the provider with the fastest broadband package available at this postcode. The average speed displayed is based on the download speeds of at least 50% of customers at peak time (8pm to 10pm). Fibre/cable services at the postcode are subject to availability and may differ between properties within a postcode. Speeds can be affected by a range of technical and environmental factors. The speed at the property may be lower than that listed above. You can check the estimated speed and confirm availability to a property prior to purchasing on the broadband provider's website. Providers may increase charges. The information is provided and maintained by Decision Technologies Limited. **This is indicative only and based on a 2-person household with multiple devices and simultaneous usage. Broadband performance is affected by multiple factors including number of occupants and devices, simultaneous usage, router range etc. For more information speak to your broadband provider.
Map data ©OpenStreetMap contributors.
