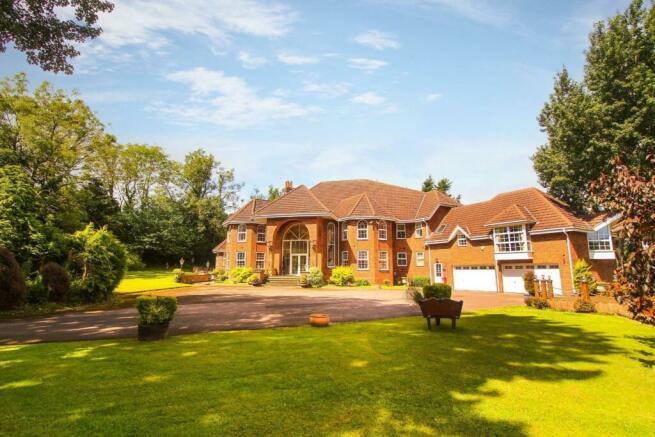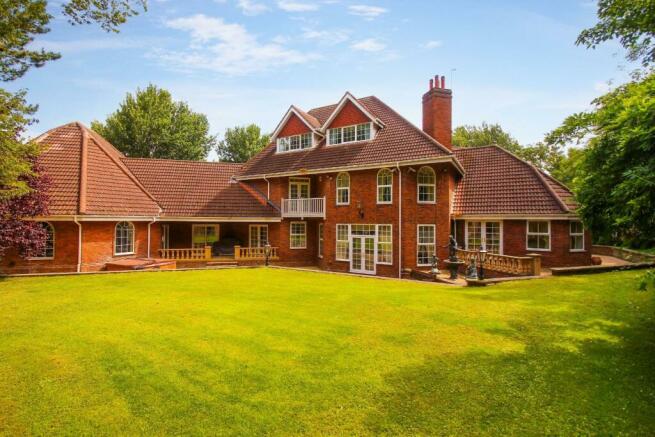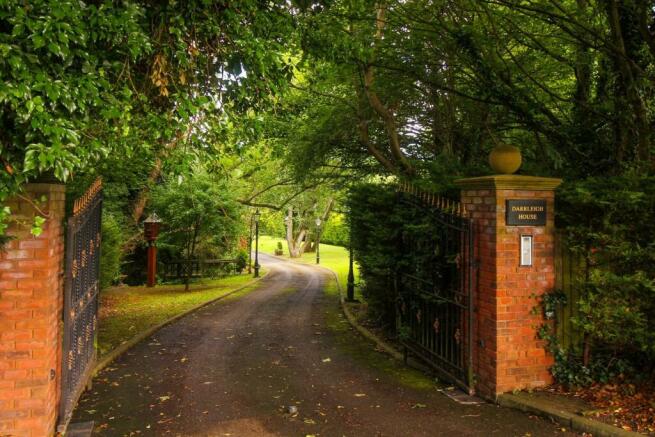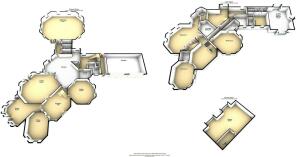
Darrleigh House, Choppington, Northumberland

- PROPERTY TYPE
Detached
- BEDROOMS
5
- BATHROOMS
5
- SIZE
Ask agent
- TENUREDescribes how you own a property. There are different types of tenure - freehold, leasehold, and commonhold.Read more about tenure in our glossary page.
Freehold
Description
Ascending the stone steps to the entrance of the home, you are met by glass double doors encased by two-story windows. Stepping inside, you are welcomed by a grand hallway that exudes a luxurious atmosphere, setting the tone for the entire home. The hallway boasts an impressive imperial staircase and stunning floor-to-ceiling windows adorned with stained glass inserts, allowing an abundance of natural light to illuminate the space.
The ground floor of this amazing home boasts four versatile reception rooms, each exuding its own unique charm and purpose. The sitting room, dining room, living room, and family room present generous areas that can be tailored to accommodate a variety of desired furnishings and adapt to any need. Bathed in natural light, these rooms create an inviting and expansive atmosphere, courtesy of the numerous windows gracing the space. Adding to the allure, both the living room and family room are privileged with French doors, seamlessly connecting between indoor and outdoor living.
Living Room - 7.93 x 7.33 (26'0" x 24'0") -
Family Room - 8.45 x 6.49 (27'8" x 21'3") -
Sitting Room - 5.62 x 4.68 (18'5" x 15'4") -
Dining Room - 5.78 x 5.75 (18'11" x 18'10") -
Kitchen - 9.3 x 9.03 (30'6" x 29'7") -
Swimming Pool - 12.63 x 10.23 (41'5" x 33'6") -
Games Room - 11.27 x 6.31 (36'11" x 20'8") -
Utility Room - 3.27 x 3.06 (10'8" x 10'0") -
Laundry Room - 3.24 x 2.57 (10'7" x 8'5") -
Bedroom One - 8.31 x 7.43 (27'3" x 24'4") -
En Suite Bathroom - 3.8 x 3.35 (12'5" x 10'11") -
Bedroom Two - 7.55 x 5.75 (24'9" x 18'10") -
En Suite - 4.5 x 3.2 (14'9" x 10'5") -
Bedroom Three - 6.03 x 4.82 (19'9" x 15'9") -
En Suite - 2.17 x 2.15 (7'1" x 7'0") -
Bedroom Four - 6.34 x 5.47 (20'9" x 17'11") -
Bathroom - 3.33 x 3.27 (10'11" x 10'8") -
Annex Living Room / Kitchen Diner - 6.53 x 5.7 (21'5" x 18'8") -
Annex Bedroom - 4.02 x 3.42 (13'2" x 11'2") -
Annex En Suite - 2.39 x 1.66 (7'10" x 5'5") -
Garages - 9.33 x 5.5 (30'7" x 18'0") -
Nestled within this grand abode, the expansive kitchen beckons with its generous proportions, designed to cater to the joys of entertaining loved ones. Impeccable organization is achieved through an abundance of storage options, seamlessly integrated into the stylish wall, base, and drawer units, while a central island adds a touch of elegance and practicality. The thoughtful layout also leaves room for a dining table and other furnishings, ensuring a harmonious blend of functionality and comfort. A seamlessly connected hallway extends from the kitchen, from here you'll find a storage room, shower room and w.c.. As you venture further the true gem awaits, the indoor pool remarkable feature invites endless fun-filled adventures with family and creates an unforgettable space for cherished memories to be made. Enhancing the functionality of the ground floor, you'll find the inclusion of a well-equipped laundry room, utility area, and an additional w.c. This thoughtfully designed space not only caters to your daily needs but also presents a convenient feature, an additional staircase that gracefully ascends to the self-contained annex on the first floor.
Moving to the first floor each of the bedrooms in this home is generously spacious, providing ample room for relaxation and personalization. The abundance of natural light enhances the overall ambiance, creating a serene and pleasant living environment. Bedrooms one, two, three, and five come with luxurious en suite bathrooms, offering convenience and privacy for all residents. The master bedroom is an oasis of comfort and functionality. It features an array of built-in wardrobes, ensuring plentiful storage space for your belongings. Additionally, a dedicated dressing room adds a touch of luxury to your daily routine. The first floor houses an annex that serves as the fifth bedroom of the house. This annex is thoughtfully designed with its own open-plan kitchen, living room, and dining area, making it the perfect space for hosting guests or accommodating extended family members.
All rooms on the first floor can easily accommodate double beds and other desired furnishings, ensuring that every member of the household can tailor their living space to their liking. The second floor features a spacious games room, a versatile space that can be used for various purposes. Whether you envision it as a home theatre, a hobby room, or an additional living area, this space is perfect for entertaining guests.
Externally, the front of the property boasts an expansive driveway capable of accommodating numerous cars, making it ideal for hosting gatherings and events with ample parking space for all your guests. The back garden is an oasis of tranquillity, with a vast lawn providing plenty of space for outdoor activities and relaxation. A garden room further enhances the appeal of the property, serving as an additional reception room to enjoy the beauty of the surrounding greenery.
Brochures
Darrleigh House, Choppington, NorthumberlandCouncil TaxA payment made to your local authority in order to pay for local services like schools, libraries, and refuse collection. The amount you pay depends on the value of the property.Read more about council tax in our glossary page.
Ask agent
Darrleigh House, Choppington, Northumberland
NEAREST STATIONS
Distances are straight line measurements from the centre of the postcode- Pegswood Station2.7 miles
- Morpeth Station4.2 miles
About the agent
Whether buying, selling or renting expect more from Signature North East.
We have listened to our customers and we have built our companies ethos on those comments, which is why you should expect more from Signature. We take pride in offering first class customer service, concentrating on making sure every customer receives our impeccable and personalised service from the beginning to the end of their customer journey.
Priding ourselves on individuality, we have created the image
Notes
Staying secure when looking for property
Ensure you're up to date with our latest advice on how to avoid fraud or scams when looking for property online.
Visit our security centre to find out moreDisclaimer - Property reference 32589228. The information displayed about this property comprises a property advertisement. Rightmove.co.uk makes no warranty as to the accuracy or completeness of the advertisement or any linked or associated information, and Rightmove has no control over the content. This property advertisement does not constitute property particulars. The information is provided and maintained by Signature, Whitley Bay. Please contact the selling agent or developer directly to obtain any information which may be available under the terms of The Energy Performance of Buildings (Certificates and Inspections) (England and Wales) Regulations 2007 or the Home Report if in relation to a residential property in Scotland.
*This is the average speed from the provider with the fastest broadband package available at this postcode. The average speed displayed is based on the download speeds of at least 50% of customers at peak time (8pm to 10pm). Fibre/cable services at the postcode are subject to availability and may differ between properties within a postcode. Speeds can be affected by a range of technical and environmental factors. The speed at the property may be lower than that listed above. You can check the estimated speed and confirm availability to a property prior to purchasing on the broadband provider's website. Providers may increase charges. The information is provided and maintained by Decision Technologies Limited.
**This is indicative only and based on a 2-person household with multiple devices and simultaneous usage. Broadband performance is affected by multiple factors including number of occupants and devices, simultaneous usage, router range etc. For more information speak to your broadband provider.
Map data ©OpenStreetMap contributors.





