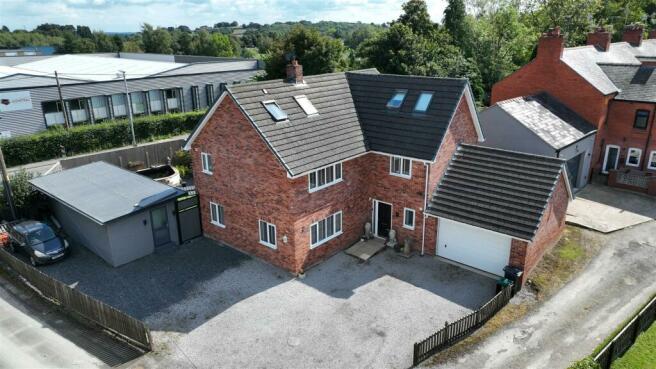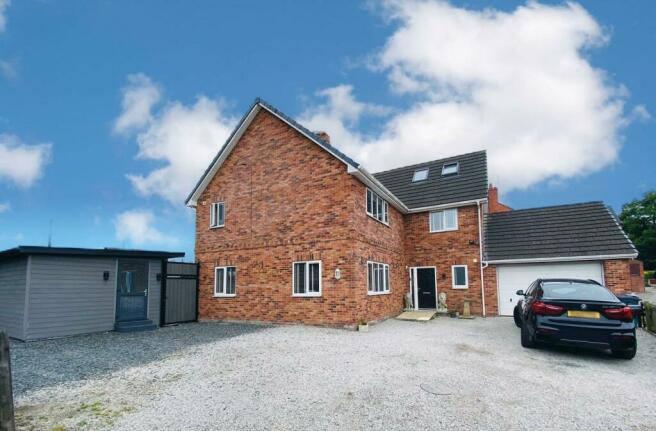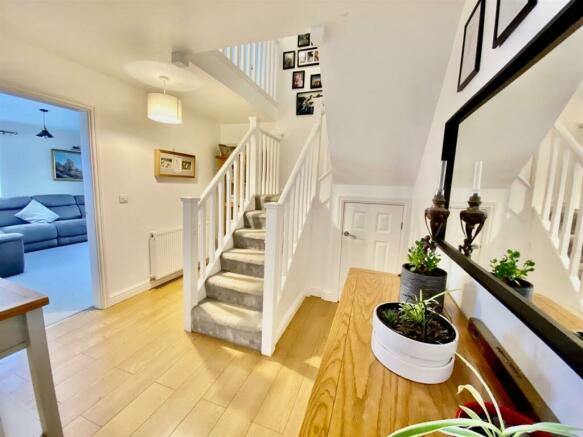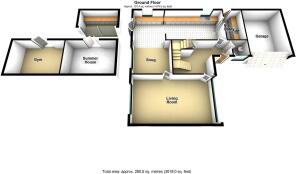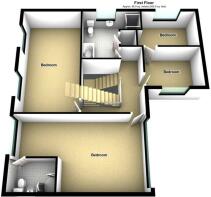
Ruabon Road, Ruabon
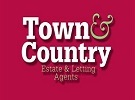
- PROPERTY TYPE
Detached
- BEDROOMS
4
- BATHROOMS
3
- SIZE
Ask agent
- TENUREDescribes how you own a property. There are different types of tenure - freehold, leasehold, and commonhold.Read more about tenure in our glossary page.
Freehold
Key features
- FOUR BEDROOM DETACHED
- PRINCIPLE BEDROOM SUITE OCCUPYING OWN FLOOR
- FANTASTC OUTDOOR LIVING SPACE & GARDENS
- OUT BUILDINGS , OFF ROAD PARKING & GARAGE
- IMMACULATELY PRESENTED
- NO ONWARD CHAIN
Description
The first floor is accessed via a landing that leads to the family bathroom and bedrooms two, three, four, and five. A staircase ascends to the principal bedroom suite, thoughtfully divided into three distinct sections: a sleeping area, a dressing area, and a bathroom.
Externally, the property features ample gravel parking space for multiple vehicles in front of a double garage. The enclosed garden is a haven featuring purpose-built outbuildings—one serving as a gym and the other as a beauty therapy room. An external kitchen enhances outdoor entertainment. The garden also boasts a large raised Koi carp pond, complemented by a spacious decked seating area and low-maintenance artificial lawn. This property harmonizes modern design, practicality, and outdoor beauty, offering a complete and inviting living experience.
Location - Nestled within the charming locale of Ruabon, the property at Redbrook House on Ruabon Road presents a serene and convenient living experience. This address encapsulates the essence of a tranquil lifestyle while remaining close to the heart of Ruabon. The property's location offers a harmonious balance between peaceful surroundings and easy access to essential amenities. With its proximity to Ruabon Road, residents can enjoy seamless connections to nearby attractions, shopping centers, dining establishments, and more. Local amenities such as grocery stores, cafes, parks, and schools are conveniently within reach, enhancing the quality of life for residents. Redbrook House on Ruabon Road is a testament to a well-situated haven that captures the essence of both comfort and convenience in the heart of Ruabon.
Externally Front - The property's front exterior is a picturesque introduction to its offerings. Accessed via a gravel driveway with ample off-road parking for multiple vehicles, the path seamlessly guides you to the front door. External lighting illuminates this pathway, providing a warm welcome, even during evening hours. Notably, a convenient office entrance to the garage enhances the property's functionality, making it an embodiment of both aesthetic appeal and practical design.
Garage - The garage stands as a versatile space, equipped with essential features. Powered and well-lit, it offers loft storage for your convenience. The electric up and over door adds ease to accessibility while the wall mounting for the Worcester gas combination boiler showcases practicality seamlessly integrated into its design.
Entrance Hall - Step into the residence through a welcoming composite front door, and you'll find yourself in the inviting entrance hall. The elegance of timber laminate flooring greets you underfoot, while a well-crafted return staircase stretches gracefully to the first-floor accommodations, cleverly concealing a storage cupboard beneath. A radiator ensures comfort, and from this central point, doors lead you to various destinations within the home – whether it's the spacious living room, the well-appointed kitchen, or the convenient cloakroom WC. The entrance hall serves as a fitting introduction, offering both functionality and a glimpse of the design finesse that lies ahead.
Cloakroom Wc - The cloakroom WC presents modern convenience and style. Adorned with a white, dual flush, low-level WC, as well as a tastefully integrated wash basin with tiled splashback. A radiator ensures comfort, while the ceramic tiled floor adds a touch of sophistication. An extractor fan enhances ventilation, and an opaque window facing the front elevation allows in natural light while maintaining privacy.
Living Room - 6.71m’1.83m”×3.96m’1.22m” (22’6”×13’4” ) - The living room is a luminous haven with a triple aspect design. The front elevation is graced by two windows, while additional windows adorn both side elevations, filling the space with abundant natural light. Two radiators ensure cosy comfort, making the room enjoyable year-round. The room's character is elevated by an exposed brick flu housing, a rustic yet charming touch. At the heart of the room, a cast-iron multi-fuel burner takes the spotlight, providing both warmth and a visually captivating focal point. This living room invites you to unwind in its well-lit and thoughtfully adorned ambiance.
Kitchen - 5.18m’0.91m”×3.05m’1.22m” (17’3”×10’4” ) - Step into the kitchen, a masterpiece of contemporary design. This space exudes elegance with its array of shaker style wall and base units adorned with stainless steel handles. The light grey wood-effect worksurface serves as a stylish and functional platform, accommodating a resin 1 1/2 bowl sink unit complete with an adjustable mixer tap and tiled splashbacks that add a touch of sophistication. Integrated seamlessly into this culinary haven are modern appliances, including a stainless steel double oven, a five-burner gas hob, and an extractor hood positioned above to keep your cooking environment fresh and clean. The convenience of a dishwasher adds to the kitchen's practicality.
The flooring, featuring ceramic tiles, combines durability with a sleek aesthetic. Recessed downlights grace the ceiling, offering both ambient and task lighting. A window to the rear elevation infuses the space with natural light, while an open three-way connection to the dining/sitting room promotes an inclusive and spacious atmosphere. Completing this functional layout, a door discreetly leads to the utility room, ensuring that efficiency and practicality are at the forefront of this beautifully designed contemporary kitchen.
Utility Room - 3.05m’1.83m”×1.52m’2.13m”. (10’6”×5’7”.) - The utility room continues the theme of tasteful functionality with its shaker style wall and base units, harmoniously accompanied by stainless steel handles. The wood-effect worksurface offers ample space and serves as a perfect backdrop for the stainless steel single sink unit complete with a mixer tap. Ceramic tile flooring adds durability and is easy to maintain, making it ideal for a utility area. The space is thoughtfully designed to accommodate both a washing machine and a dryer, providing the convenience of taking care of laundry needs within this dedicated space. A window facing the side elevation invites in natural light, while a composite double glazed door opens to the rear elevation of the property, making outdoor access a breeze. This utility room stands as a practical and well-designed extension of the home, catering to everyday tasks with efficiency and style.
Dining/Sitting Room - 6.10m’0.91m”×3.05m’2.44m” (20’3”×10’8” ) - The dining/sitting room welcomes you with its inviting ambiance. Enhanced by timber laminate flooring, the space exudes a sense of comfort and ease. Recessed downlights embedded in the ceiling create a gentle and inviting illumination. Seamlessly extending the aesthetic from the kitchen, a breakfast bar offers a convenient and stylish connection. The room is comfortably heated by a radiator, ensuring a cosy atmosphere regardless of the season. A window graces the room, infusing it with natural light and a refreshing atmosphere. Adding a touch of elegance, UPVC double glazed French doors gracefully unfold, seamlessly merging the indoor space with the outdoors. This room provides a harmonious blend of style and functionality, making it an ideal spot for both relaxation and entertainment, and a gateway to the outdoor beauty of the garden.
Garden - The garden is a breath taking oasis designed for minimal upkeep while maximizing aesthetic appeal. Its beauty is truly captivating, highlighted by a serene Koi carp pond accompanied by a gentle waterfall. An artificial lawn graces the space, offering lush greenery without the need for extensive maintenance. A raised decked patio is a focal point of the garden, complete with a fitted seating area for relaxation. Adding to the charm, a stylish bar with a covering offers a delightful spot for entertainment. The garden is a true extension of the living space, inviting gatherings and leisure.
Practicality is not compromised, as the garden features side access for convenience. Thoughtful outside lighting enhances its allure during the evenings. Notably, there's access to an external kitchen as well as to a gym and beauty therapy room, emphasizing the versatility of this outdoor haven. A unique feature of the garden is a covered brook with decked walkways flanking either side, infusing an element of enchantment. This garden is a masterpiece of design, offering a harmonious blend of aesthetics, functionality, and tranquillity, making it an exquisite retreat to enjoy.
Outside Kitchen - 3.35m’0.91m”×1.52m’1.83m” (11’3”×5’6”) - The outside kitchen is a delightful extension of the garden, accessed through a convenient patio door from the main outdoor area. Set within a deck patio, this space is thoughtfully designed and equipped for your culinary needs. Fitted with a range of wall and base units, the outside kitchen offers functional storage and preparation space. An integrated fridge freezer ensures your refreshments are close at hand. The walls are adorned with timber panelling, adding a rustic touch that complements the outdoor surroundings. Practicality is seamlessly integrated, with power outlets readily available for your appliances. Downlights set within the ceiling provide ample illumination, making evening gatherings just as enjoyable as those during the day. This outside kitchen is a testament to outdoor living at its finest, offering convenience, style, and functionality for your al fresco culinary adventures.
Gym - 3.35m’2.44m”× 3.05m (11’8”× 10) - The gym is equipped with modern amenities, including power outlets and downlights thoughtfully integrated into the ceiling. This ensures a well-lit and functional exercise environment, enabling workouts at any time of day. UPVC double glazed French doors open gracefully to the garden, allowing for fresh air and natural light to invigorate your workout space
Beauty Therapy Room - 4.27m‘1.22m“ x 3.05m (14‘4“ x 10) - The beauty therapy room is designed for convenience and comfort. Accessible through a UPVC access door from the front of the property, this entry point ensures ease of entry for clients. Additionally, UPVC double glazed French doors open to the garden, allowing for a serene and relaxing atmosphere during beauty treatments. Power outlets and proper lighting are in place, creating an ideal setting for various beauty procedures.
First Floor Landing - The first-floor landing serves as a central hub, connecting various areas of the upper level. Ascending stairs lead to the principal bedroom suite, adorned with recessed footlights for a subtle illumination. From this vantage point, doors branch out, unveiling the individual spaces that comprise this floor. To one side, doors open to bedrooms 2, 3, 4, and 5, providing cosy and private retreats for residents and guests. To the other side, a door grants access to the family bathroom, ensuring convenience for all occupants.
Bedroom Two - 6.71m‘0.61m“×3.96m‘0.61m“ max (22‘2“×13‘2“ max) - This room is bathed in light from two different perspectives, offering a double aspect view that enhances its spacious feel. Two radiators ensure a comfortable ambiance, regardless of the season. Adding to the convenience, a door leads to the ensuite shower room, providing a private and attached bathroom space.
Ensuite - The ensuite shower room offers a blend of functionality and style. A double shower enclosure takes center stage, equipped with a thermostatic wall-mounted shower, ensuring a comfortable and controlled water temperature. Adjacent to it, a dual flush, low-level WC and a wash hand basin with a mixer tap provide convenience and modern aesthetics.
A chrome heated towel rail adds a touch of luxury, allowing for warm towels within arm's reach. An opaque window facing the front elevation ensures privacy while allowing natural light to filter through. The walls are fully tiled, creating a sleek and easy-to-maintain surface, while an extractor fan promotes proper ventilation. The floor, finished in ceramic tiles, completes the ensemble, making this ensuite shower room a well-appointed and refreshing space for personal care.
Bedroom Three - 6.10m’0.61m”×3.05m’2.44m” (20’2”×10’8”) - Bedroom three presents a unique and charming setting. With two windows oriented towards the side elevation and offering a view of the garden, this room enjoys an abundance of natural light and a pleasant outdoor connection. Adding a touch of creativity, the room features steps that lead up to two single raised cabin beds. This clever design not only optimizes the use of space but also brings an element of playfulness to the room, making it an ideal space for young residents or those who appreciate innovative design.
Bedroom Four - 3.05m’2.74m”×2.13m’1.52m” (10’9”×7’5” ) - Bedroom four is a thoughtfully designed space, featuring a window that overlooks the front elevation. The window allows natural light to grace the room, creating a pleasant and illuminated atmosphere. A radiator ensures a cozy environment, providing comfort year-round. Moreover, a connecting door offers direct access to bedroom five. This interlinking arrangement offers versatility in usage, allowing you to configure the space according to your needs. Whether for guests, family members, or as a flexible living space, this bedroom embodies adaptability while maintaining its own distinct charm.
Bedroom Five - Bedroom five is a space with a unique character. The room is illuminated by a high-level window positioned on the rear elevation, offering a gentle infusion of natural light while maintaining privacy. A radiator ensures a comfortable temperature, making the room a cosy haven.
Loft Room - 8.53m’0.61m”×9.14m’0.91m” (28’2”×30’3” ) - Currently used as the principal bedroom suite offers a harmonious blend of modern elegance and functionality. The sleeping area features an anthracite column-style radiator that adds both style and practicality. Natural light floods the space through four Velux skylights, creating a well-lit environment balanced between the front and rear elevations. Complemented by recessed downlights in the ceiling, the lighting enhances both ambiance and practicality. This space is designed for ultimate comfort and relaxation, with meticulous details contributing to a serene and inviting atmosphere. Structured in an L-shaped design, the suite is divided into three distinct areas. The sleeping quarters provide a comfortable and tranquil space for rest, while the adjacent dressing room offers a dedicated area for organizing belongings. Completing the suite is a luxurious bathroom, adding to its functionality and providing a private retreat for the occupants. Altogether, these zones come together seamlessly, resulting in a comprehensive and lavish living space.
- -
Principal Bathroom Area - The bathroom area is a blend of contemporary style and functionality. It includes a slipper-style standalone bath with a waterfall mixer tap, a double shower enclosure with a fixed overhead rainwater shower and a marble seat. The low-level WC and countertop-mounted wash hand basin are integrated into a vanity unit. Recessed downlights add ambiance, while two Velux skylights provide natural light. This area offers a luxurious and serene space for relaxation and personal care.
Family Bathroom - 2.74m’2.44m”×3.05m’2.44m” (9’8”×10’8”) - The family bathroom features an L-shaped layout and offers both style and functionality. It includes a slipper-style standalone bath with a mixer tap and built-in shelf, a double shower enclosure with an overhead thermostatic shower, a dual flush, low-level WC, and a wash basin with a mixer tap. A chrome heated towel rail adds a touch of luxury. The walls are fully tiled, the floor is ceramic, and there's an extractor fan for ventilation. An opaque window ensures privacy while letting in light from the side elevation.
- -
- -
- -
- -
Drone Shot -
Viewings (Wrexham) - Strictly by prior appointment with Town & Country Wrexham on .
To Make An Offer (Wrexham) - If you would like to make an offer, please contact the office and one of the team will assist you further.
Services (Wrexham) - The agents have not tested any of the appliances listed in the particulars.
Hours Of Business (Wrexham) - Monday to Friday - 8:30am - 5:30pm
Saturday - 9:00am - 4:00pm
Additional Information (Wrexham) - We would like to point out that all measurements, floor plans and photographs are for guidance purposes only (photographs may be taken with a wide angled/zoom lens), and dimensions, shapes and precise locations may differ to those set out in these sales particulars which are approximate and intended for guidance purposes only.
Brochures
Ruabon Road, RuabonBrochureEnergy performance certificate - ask agent
Council TaxA payment made to your local authority in order to pay for local services like schools, libraries, and refuse collection. The amount you pay depends on the value of the property.Read more about council tax in our glossary page.
Ask agent
Ruabon Road, Ruabon
NEAREST STATIONS
Distances are straight line measurements from the centre of the postcode- Ruabon Station0.9 miles
- Wrexham Central Station3.6 miles
- Wrexham General Station3.9 miles
About the agent
Welcome to Town & Country Estate & Letting agents. Established in 1991 Town & Country has been successfully selling property throughout Cheshire and North Wales. We provide a modern independent Estate Agency renowned for delivering excellent customer service. The difference is ?. We Care!
Having High Street branches within Wrexham, Chester, Mold and Oswestry we have teams of dedicated professionals with a wealth of local knowledge, passion and experience to offer advice and assistance
Industry affiliations



Notes
Staying secure when looking for property
Ensure you're up to date with our latest advice on how to avoid fraud or scams when looking for property online.
Visit our security centre to find out moreDisclaimer - Property reference 32589487. The information displayed about this property comprises a property advertisement. Rightmove.co.uk makes no warranty as to the accuracy or completeness of the advertisement or any linked or associated information, and Rightmove has no control over the content. This property advertisement does not constitute property particulars. The information is provided and maintained by Town & Country Estate Agents, Wrexham. Please contact the selling agent or developer directly to obtain any information which may be available under the terms of The Energy Performance of Buildings (Certificates and Inspections) (England and Wales) Regulations 2007 or the Home Report if in relation to a residential property in Scotland.
*This is the average speed from the provider with the fastest broadband package available at this postcode. The average speed displayed is based on the download speeds of at least 50% of customers at peak time (8pm to 10pm). Fibre/cable services at the postcode are subject to availability and may differ between properties within a postcode. Speeds can be affected by a range of technical and environmental factors. The speed at the property may be lower than that listed above. You can check the estimated speed and confirm availability to a property prior to purchasing on the broadband provider's website. Providers may increase charges. The information is provided and maintained by Decision Technologies Limited.
**This is indicative only and based on a 2-person household with multiple devices and simultaneous usage. Broadband performance is affected by multiple factors including number of occupants and devices, simultaneous usage, router range etc. For more information speak to your broadband provider.
Map data ©OpenStreetMap contributors.
