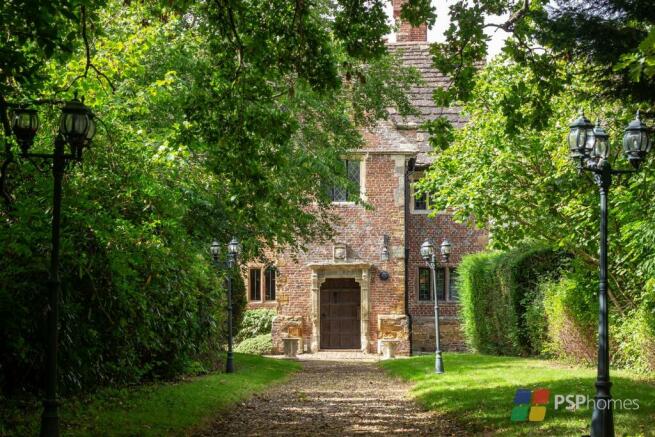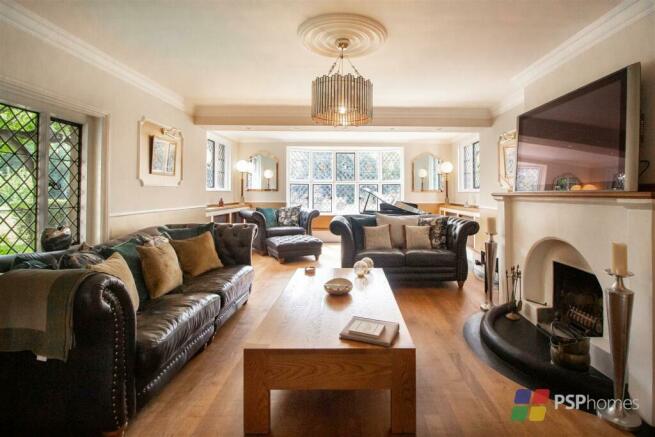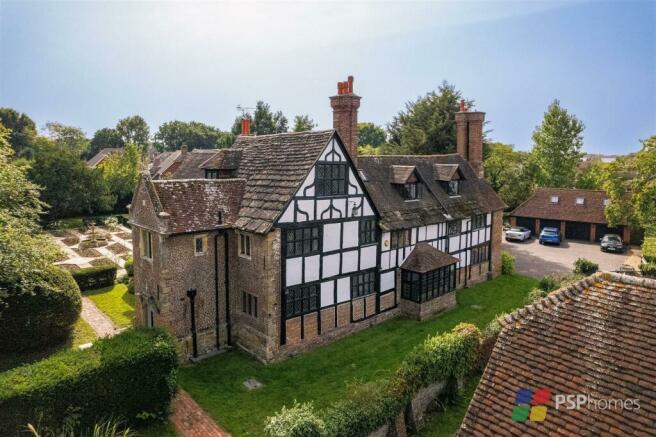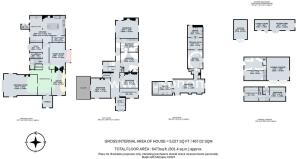London Road, Burgess Hill

- PROPERTY TYPE
Detached
- BEDROOMS
7
- BATHROOMS
4
- SIZE
Ask agent
- TENUREDescribes how you own a property. There are different types of tenure - freehold, leasehold, and commonhold.Read more about tenure in our glossary page.
Freehold
Key features
- WATCH THE VIDEO
- Exceptional Grade II listed Elizabethan Manor House, dating from late 1400s
- Greatly improved and renovated in recent years by current owner
- 1.3 acre south facing grounds with a stunning Rose Garden
- Detached double garage with self-contained annexe
- 5,000 sq ft of generous accommodation in the house
- Believed to be the oldest house in Burgess Hill with a rich history
- Walking distance of Burgess Hill's mainline station
- Close to Burgess Hill Girls School, Hurstpierpoint College and Ardingly College
- Legend has it that Elizabeth I stayed here when visiting Sir Edward Michelbourne in 1500s.
Description
Welcome To Hammonds Place... - Introducing Hammonds Place - an enchanting Grade II listed Elizabethan residence that dates from the late 1400s and is believed to be the oldest home in Burgess Hill, offering an incoming buyer the rare opportunity to own their own slice of history. The home has been the subject of meticulous & sympathetic renovation and restoration by the existing owner, who has deep knowledge & understanding of the property and its history.
The result is an impressive and capacious residence that extends to just under 5,000 sq ft and offers the perfect blend of retained character and modern high spec finishes sitting on an impressive 1.3 acre plot.
A Home Of History & Heritage... - Hammonds Place was built in the 1400s as a hall house on a north-south axis. It was virtually rebuilt in about 1500 on a west-east axis, retaining some elements of the original hall, creating a larger timber-framed structure.
By 1566 the house was in the possession of the Michelbornes, an influential and well-to-do local family. The Michelbornes made some extensive home improvements to "Hamonds". They added to the timberframed structure three further additions in brick, to the east, south and west, to create a fashionable Elizabethan quadrangle. The house became a manor house befitting an estate of over 200 acres.
During the house's Elizabethan heyday, its owner Edward Michelborne was knighted by Queen Elizabeth I (and it believed she stayed here) and was one of the founders of the East India Company.
The Michelborne family was associated with Hammonds Place until the 18th century and by the 1780s the house was considered to be one of the finest in the county and was drawn by the notable artist and engraver Samuel Hieronymous Grimm. By the 1820s the new owner, Robert Podmore, decided to build a new manor house on the estate called Clayton Priory, just south of Hammonds Place. It is thought that bricks and other materials were taken from Hammonds to help with the new construction and subsequently the old manor house fell into disrepair. It was occupied by tenant farmers during the latter half of the 19th century, but it wasn't until the 1890s that a new tenant restored and repaired the house adding a contemporary extension to the 16th century timber-frame and brickwork.
This tenant was Thomas Arrowsmith Meautys, a local JP, who is remembered locally for the fact that he lost all three of his sons in World War I. The house bears a small memorial to them on the wall of the 16th century porch of the house.
Character & Charm... - Through the formal entrance you are welcomed by an imposing, heavily studded door that leads through to the impressive reception hall with original library and games room which is the perfect spot to sit and read, in front of a roaring open fire.
Just off the hall is the fabulous drawing room, which extends to an impressive 27ft with gorgeous stained glass bay window overlooking the rose garden. This beautiful room is flooded with natural light and has an open fire that is perfect on a chilly winter's evening.
You also have a separate study, great for those who work from home.
There is a wealth of retained character in this section of the house with exposed timbers. impressive original doors and lead light windows.
Let's Eat... - The 28ft kitchen is a superb space for entertaining with large central island and plenty of prep & storage space. The exposed brickwork, quarry tiled floor and exposed beams all tie together seamlessly to create a characterful, rustic feel.
A stable door connects this room with the garden and there are a range of appliances including gas AGA oven, integrated fridge/freezer, dishwasher, bread oven, ceramic induction hob and two butler sinks.
The utility has a boot sink and houses the washing machine.
The formal dining room is tailor made for Christmas dinner with all the family. The large bay window floods the room with natural light and the open fire provides a natural focal point.
Blissful Bedrooms... - The stunning turned staircase is a central feature of the home and provides a real sense of grandeur.
The "East Wing" is almost self-contained with an impressive master bedroom - a generous double room with a dual aspect, feature fireplace and double doors that open on to a large balcony allowing you to overlook your gardens & grounds.
A beautiful period style bathroom sits adjacent and there is both a walk in wardrobe and shoe cupboard. The landing is such a good size is could be used as a living space and there is another double bedroom. This part of the house could be ideal for an au-pair and the prep work has been undertaken for a first floor kitchen area, if desired.
There are two further excellent double bedrooms and they are served by the enormous, contemporary "Jack & Jill" family bathroom with oversized jacuzzi bath and walk in shower.
On the second floor, the impressive bedroom space continues with two further large rooms.
The fifth bedroom is effectively split in to a bedroom, dressing room and ensuite - great for a teenager and the sixth bedroom extends to a gigantic 25ft with a further 16ft of open plan ensuite area - a truly impressive space.
With up to seven bedrooms and four bath/shower rooms, there is no shortage of quality sleeping quarters on offer and it is believed that Queen Elizabeth I stayed in one of these rooms in the 1500s.
Gardens, Grounds & Garaging... - Hammonds Place sits on an enviable 1.3 acre plot with the main gardens facing due south meaning you are bathed in sunshine throughout the day. There is a paved terrace that is the perfect spot for some al-fresco dining or a morning coffee and the large expanses of level lawn are ideal for children to play. The formal rose garden is a stunning feature, so much so that is forms part of the Grade Il listing of the house.
To the front is a gated driveway that provides ample parking and leads to the recently build double garage with a quite superb attached annexe that would be ideal for a live-in relative, teenager or au-pair or nanny. If desired, it could also work as a self contained Air BnB to generate additional income.
There is a further single garage and a brick built outbuilding that provides very handy storage for all the garden odds & ends, whilst also offering conversion potential STPP.
Handily, there is a second gated driveway to the rear provides additional parking for a motorhome for example.
The Location... - Hammonds Place lies off London Road on the fringes of Burgess Hill town centre, within walking distance of the mainline station which provides regular services to London (Victoria/London Bridge in around 50 mins), Brighton (15 mins) and Gatwick International Airport (15-20 mins). The town centre boasts a Waitrose and Boots as well as a range of independent stores & boutiques, bars and restaurants – all in and around ‘The Martlets’ shopping centre and under a half-mile distant. Burgess Hill also offers a Tesco Superstore and Lidl.
Despite having the convenience of a town centre location, you’re not far from beautiful open countryside. Nightingale Meadows and Batchelors Farm Nature Reserve are a half-mile and the perfect spot for a muddy dog walk. Burgess Hill is surrounded by beautiful, historic Sussex villages include Ditchling, Hurstpierpoint and Hassocks. Each have some lovely country pubs and gorgeous open countryside.
School wise you are within easy reach of Burgess Hill Girls School and Hurstpierpoint College. Other notable schools nearby including Ardingly College, Cumnor House, Handcross Park School and Brighton College.
By car, the A23 at Hickstead is easily access via Jane Murray Way and provides swift motorway links to the M23 and M25 making access to Brighton and London nice and easy.
The Specifics... - Tenure: Freehold Titie Number:
Local Authority: Mid Sussex District Council
Listed: Grade II (Listing Entry: 1 025858)
Conservation Area: No
Council Tax Band: H Plot Size: 1 .31 Acres
Broadband Speed: Ultrafast (Up to 1 000 mbps download) what3words:///doIIs.rescuer.pasta
We believe this information to be correct but recommend intending purchasers check personally before exchange of contracts as we cannot guarantee its accuracy.
Brochures
Hammonds Place e-brochure.pdfBrochureEnergy performance certificate - ask agent
Council TaxA payment made to your local authority in order to pay for local services like schools, libraries, and refuse collection. The amount you pay depends on the value of the property.Read more about council tax in our glossary page.
Ask agent
London Road, Burgess Hill
NEAREST STATIONS
Distances are straight line measurements from the centre of the postcode- Burgess Hill Station0.5 miles
- Wivelsfield Station1.1 miles
- Hassocks Station2.0 miles
About the agent
Being an independent agent, we pride ourselves on our reputation and repeat business. It doesn't matter whether you're selling a studio flat or a six bedroom country home, there is no such thing as 'just another sale', and we always do all we can to ensure your sale/purchase runs as smoothly as possible.
Brothers, Stephen and Andrew Crathern established PSPhomes in 1992, then trading as 'Property Sales Partnership'. With the application of professionalism, honesty and hard work the comp
Industry affiliations



Notes
Staying secure when looking for property
Ensure you're up to date with our latest advice on how to avoid fraud or scams when looking for property online.
Visit our security centre to find out moreDisclaimer - Property reference 32589730. The information displayed about this property comprises a property advertisement. Rightmove.co.uk makes no warranty as to the accuracy or completeness of the advertisement or any linked or associated information, and Rightmove has no control over the content. This property advertisement does not constitute property particulars. The information is provided and maintained by PSP Homes, Burgess Hill. Please contact the selling agent or developer directly to obtain any information which may be available under the terms of The Energy Performance of Buildings (Certificates and Inspections) (England and Wales) Regulations 2007 or the Home Report if in relation to a residential property in Scotland.
*This is the average speed from the provider with the fastest broadband package available at this postcode. The average speed displayed is based on the download speeds of at least 50% of customers at peak time (8pm to 10pm). Fibre/cable services at the postcode are subject to availability and may differ between properties within a postcode. Speeds can be affected by a range of technical and environmental factors. The speed at the property may be lower than that listed above. You can check the estimated speed and confirm availability to a property prior to purchasing on the broadband provider's website. Providers may increase charges. The information is provided and maintained by Decision Technologies Limited.
**This is indicative only and based on a 2-person household with multiple devices and simultaneous usage. Broadband performance is affected by multiple factors including number of occupants and devices, simultaneous usage, router range etc. For more information speak to your broadband provider.
Map data ©OpenStreetMap contributors.




