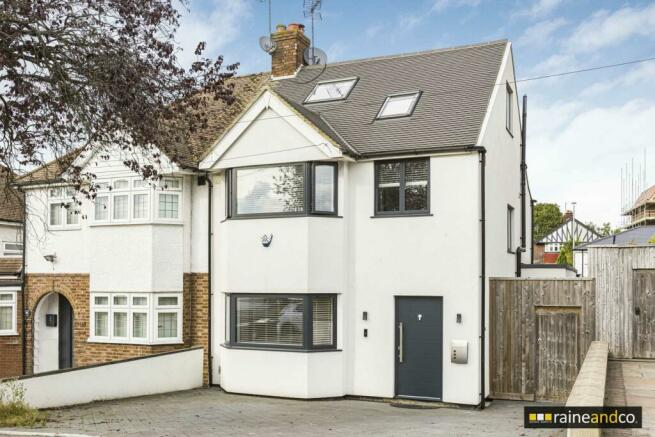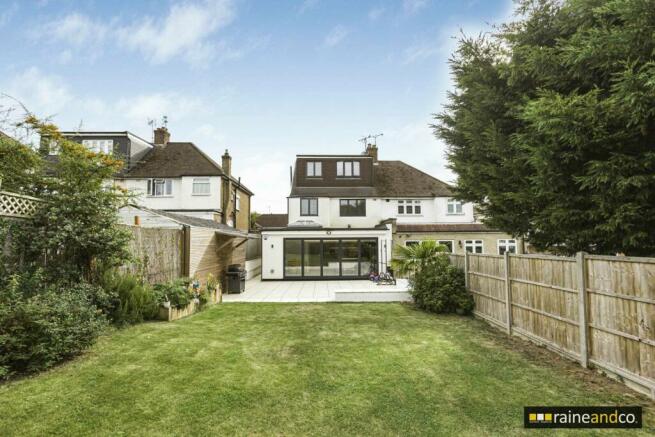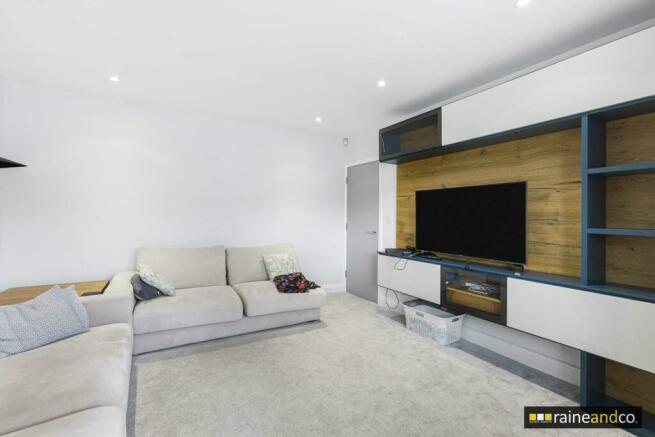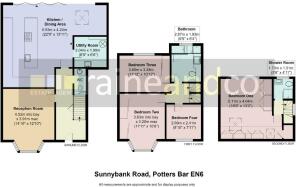Sunnybank Road, Potters Bar

- PROPERTY TYPE
Semi-Detached
- BEDROOMS
4
- BATHROOMS
2
- SIZE
1,206 sq ft
112 sq m
- TENUREDescribes how you own a property. There are different types of tenure - freehold, leasehold, and commonhold.Read more about tenure in our glossary page.
Freehold
Key features
- Semi-Detached House
- Four Bedrooms
- Two Bathrooms
- Open Plan Kitchen/Dining Room
- Utility Room
- Recently Refurbished and Redesigned
- Block Paved Off Street Parking
- Landscaped Rear Garden
Description
As you step inside, you will enter the spacious and bright entrance hall. Boasting a magnificent wooden staircase and stunning marble floors, the entrance hall oozes sophistication, from the entrance hall, you will find yourself in the large living room which is ideal for spending quality time with loved ones. This reception room is perfect for relaxing in harmony with a loved one whilst experiencing the cosy fire.
Next to the living room, is the delightful kitchen dining room the perfect place to entertain guests and host friendly dinner parties, the kitchen/dining room is spacious, bright and boasts an incredible feature island. A state-of-the-art kitchen is fitted in a contemporary style with integrated appliances and plenty of work surfaces.
Upstairs, the property comprises four excellently proportioned bedrooms with ample storage space in every room and two luxury modern bathrooms. The main bedroom offers a good-sized en-suite contemporary shower room and an abundance of inbuilt storage facilities.
The delightful garden offers a mix of luscious greenery and perfect garden spaces that create a peaceful and tranquil environment that can be enjoyed all year round. There is also further benefits including shared parking facilities for your guests meaning parking will never be an issue!
This property is located in an incredible location offering an abundance of local amenities and transport links. Potters Bar offers an excellent mix of shops, restaurants, and bars. From the prestigious Darkes Lane leading to a number of established amenities, the cultural centre that is the Wyllyots Theatre, and a selection of retail outlets, cafes, and restaurants catering for a range of tastes.
Moreover, Potters Bar is an excellent location for those who love the great outdoors. It is surrounded by green spaces such as Oakmere Park, which is a small but picturesque park that provides a natural barrier against the busy London Road, giving its serene and peaceful aura. Nearby is also the famous Hatfield House, which offers a fantastic day-out for history buffs and nature lovers alike with scenic walks and stunning gardens.
The property is located within easy distance of some of the area`s best schools, including Little Heath School, Dame Alice Owen`s School, and Wroxham School, making it ideal for families who wish to provide their children with the best possible education.
In conclusion, this luxurious semi-detached property offers everything that a family could want and more. With its tasteful decor, spacious living areas, beautiful garden, and fantastic location, it is sure to impress even the most discerning of buyers. We highly recommend viewing this exceptional property to fully appreciate all it has to offer.
Entrance Hall
Property entered through front door secured via a video entry system. Stairs to first floor. Under stairs storage cupboard. Storage cupboard. Doors to reception room, down stairs W.C and kitchen/dining room. Porcelana floor tiles with underfloor heating.
Reception Room - 12'10" (3.91m) x 14'10" (4.52m)
Double glazed bay window to front. Fitted wall mounted storage unit. Carpet flooring with underfloor heating.
Open Plan Kitchen and Dining Area - 13'11" (4.24m) x 22'9" (6.93m)
Bi-fold doors to rear garden with skylights above. Collection of Casa Cucina wall and base units with porcelain work top. Built in composite Barazza double bowl sink with mixer tap and Quooker attachment. Two built in Miele electric fan ovens and Miele steam oven with plate warmer below. Miele five ring gas hob with extractor unit above. Built in Miele dishwasher and fridge/freezer. Built in Hotpoint counter wine fridge. Porcelana floor tiles with underfloor heating. Door to utility room.
Utility Room - 6'6" (1.99m) x 6'8" (2.04m)
Collection of Casa Cucina wall and base units with porcelain work top. Double bowl Barazza stainless steel sink with mixer tap. Plumbing for washing machine and space for tumble dryer. Water softener. Porcelana floor tiles.
Downstairs WC
Bianco wall hung smart toilet with bidet wash function, heated seat and dryer. Wash hand basin. Fully tiled. Porcelana floor tiles with underfloor heating.
First Floor Landing
Double glazed window to side. Doors to bathroom and bedrooms two, three and four. Stairs to second floor. Wood flooring.
Bedroom Two - 10'6" (3.2m) x 11'11" (3.63m)
Double glazed windows to front. Fitted wall to wall floor to ceiling wardrobes. Radiator. Wood flooring.
Bedroom Three - 11'0" (3.35m) x 12'0" (3.65m)
Double glazed windows to the rear. Fitted floor to ceiling wardrobes. Radiator. Wood flooring.
Bedroom Four - 7'11" (2.41m) x 8'10" (2.69m)
Double glazed windows to front. Fitted wall to wall wardrobes. Wood flooring.
Bathroom - 6'4" (1.93m) x 9'5" (2.87m)
Double glazed frosted windows to rear. Shower cubicle leading to Japanese soaking tub. Wash hand basin. Wall mounted W.C. Heated towel rail. Fully tiled. Porcelana floor tiles.
Second Floor Landing
Double glazed window to side. Doors to bedroom one and shower room.
Bedroom One - 13'3" (4.04m) x 16'9" (5.11m)
Double glazed Velux windows to front and double glazed windows to the rear. Fitted floor to ceiling wardrobes. Eaves storage and built in storage.
Shower Room - 4'11" (1.51m) x 5'8" (1.73m)
Double glazed frosted windows to rear. Separate shower cubicle. Wash hand basin. Low level W.C. Heated towel rail. Fully tiled. Porcelana floor tiles.
Front Garden
Bloc paved driveway for off street parking. Access to rear.
Rear Garden
Stone tiled patio area. Laid to lawn with flower bed borders, shrubs and trees.
Notice
Please note we have not tested any apparatus, fixtures, fittings, or services. Interested parties must undertake their own investigation into the working order of these items. All measurements are approximate and photographs provided for guidance only.
Brochures
Brochure 1Web DetailsCouncil TaxA payment made to your local authority in order to pay for local services like schools, libraries, and refuse collection. The amount you pay depends on the value of the property.Read more about council tax in our glossary page.
Band: F
Sunnybank Road, Potters Bar
NEAREST STATIONS
Distances are straight line measurements from the centre of the postcode- Potters Bar Station0.3 miles
- Hadley Wood Station1.8 miles
- Brookmans Park Station2.0 miles
About the agent
Raine and Co have been established in Potters Bar since 1991 and over recent years have grown to be one of Hertfordshire’s fastest growing and leading Estate Agency brands with offices in Hatfield, Cheshunt, Broxbourne, Codicote, Stevenage, St Albans and Mayfair, London.
Prominently located on the corner of Darkes Lane and The Walk, opposite Potters Bar mainline train station - Raine and Co Potters Bar offers a complete moving service including sales, lettings, property management, land
Notes
Staying secure when looking for property
Ensure you're up to date with our latest advice on how to avoid fraud or scams when looking for property online.
Visit our security centre to find out moreDisclaimer - Property reference 3187_RAIN. The information displayed about this property comprises a property advertisement. Rightmove.co.uk makes no warranty as to the accuracy or completeness of the advertisement or any linked or associated information, and Rightmove has no control over the content. This property advertisement does not constitute property particulars. The information is provided and maintained by Raine & Co, Potters Bar. Please contact the selling agent or developer directly to obtain any information which may be available under the terms of The Energy Performance of Buildings (Certificates and Inspections) (England and Wales) Regulations 2007 or the Home Report if in relation to a residential property in Scotland.
*This is the average speed from the provider with the fastest broadband package available at this postcode. The average speed displayed is based on the download speeds of at least 50% of customers at peak time (8pm to 10pm). Fibre/cable services at the postcode are subject to availability and may differ between properties within a postcode. Speeds can be affected by a range of technical and environmental factors. The speed at the property may be lower than that listed above. You can check the estimated speed and confirm availability to a property prior to purchasing on the broadband provider's website. Providers may increase charges. The information is provided and maintained by Decision Technologies Limited. **This is indicative only and based on a 2-person household with multiple devices and simultaneous usage. Broadband performance is affected by multiple factors including number of occupants and devices, simultaneous usage, router range etc. For more information speak to your broadband provider.
Map data ©OpenStreetMap contributors.




