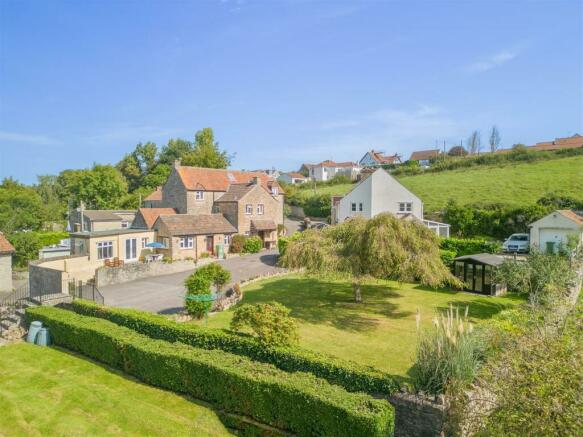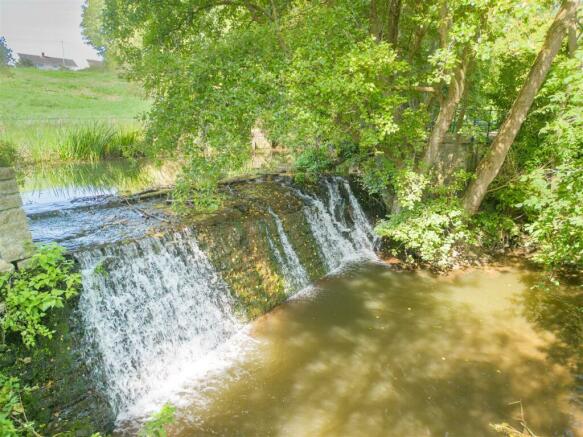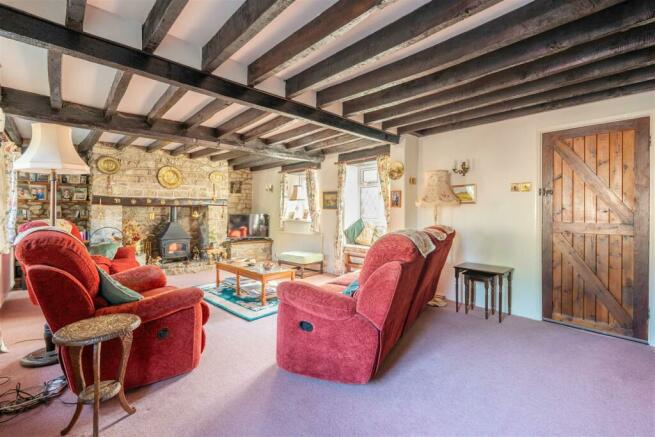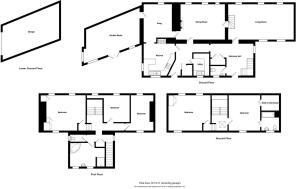
Steel Mills, Keynsham, Bristol

- PROPERTY TYPE
Detached
- BEDROOMS
5
- BATHROOMS
2
- SIZE
Ask agent
- TENUREDescribes how you own a property. There are different types of tenure - freehold, leasehold, and commonhold.Read more about tenure in our glossary page.
Freehold
Key features
- Circa 3250 sqft Of Characterful Accommodation Arranged Over Three Floors
- Exposed Beams, Fireplaces & Period Detail Intact
- Four Large Reception Rooms
- Kitchen/Breakfast Room
- Utility Room & Downstairs Cloak/WC
- Five Bedrooms
- En Suite Bathroom
- Family Bathroom & Separate Cloak/WC
- Extensive Driveway Parking & Large Undercroft Garage
- Delightful Level Gardens With Views Across Open Countryside & Level Paddock With River Frontage
Description
On the ground floor, there are four good size reception rooms each with their own individual character together with a kitchen/breakfast room, utility room and cloakroom with wc. The first floor has a large bathroom with a separate wc and three bedrooms while the upper floor has two large double bedrooms, one of which has a walk in wardrobe and en suite bathroom. The rear facing rooms enjoy attractive views along the valley of the River Chew across open countryside.
The outside of the property is equally appealing approached from Steel Mills through a five bar gate with extensive tarmacadam driveway and parking area. There is a large undercroft garage and a delightful enclosed garden which is level and laid to lawn adjoining fields with far reaching views. Accessed either by a stone footbridge or by a five bar gate from Steel Mills is a delightful level paddock with a river frontage of nearly 100 metres, which incorporates a 4 metre landing stage, ideal for enjoying the River Chew, a most scenic spot overlooking the river itself and the weir. It could also suit those wishing to accommodate a small pony, chicken or sheep etc. The total of the plot is over 0.6 of an acre.
Spring Cottage has a unique and enviable setting within the Greenbelt Conservation Area of Steel Mills overlooking the countryside and river yet within walking distance of Keynsham Town Centre with its excellent range of amenities and excellent rail and transport links to London, Bristol and Bath. Keynsham Memorial Park and open countryside and riverside walks are also close at hand. The property falls within the catchment area of Wellsway Academy.
In short a wonderful opportunity to acquire a period home in an idyllic location. Properties are rarely for sale on the open market. Truly the best of both worlds.
In fuller detail the accommodation comprises (all measurements are approximate):
Ground Floor -
Tile Canopied Porch - Panelled entrance door with bullseye panel leading to
Hallway - A spacious introduction to the property with staircase rising to the upper floor, two leaded double glazed windows to the side aspect, exposed stone wall and lintel beams. Radiator. Double doors to deep built in cloaks cupboard. Display recess.
Cloak/Wc - Leaded double glazed window to back aspect. Fully tiled walls and floor, wc with concealed cistern, wash basin, built in storage cupboards.
Sitting Room - 8.05m x 4.24m (26'4" x 13'10") - Dual aspect with leaded double glazed windows to front and rear aspects, two with window seats. Lovely beamed ceiling, impressive stone fireplace with timber bressummer beam and gas "wood burning" stove. Three radiators, wall lights.
Dining Room - 5.35m x 4.22m (17'6" x 13'10") - Double glazed leaded window to front aspect. Wood block flooring, beamed ceiling, exposed stone wall and attractive fireplace with open grate and adjacent wood store. Wall lights, radiator.
Snug - 3.62m x 3.05m (11'10" x 10'0") - A characterful room featuring a vaulted ceiling with exposed beams, double glazed leaded window to front aspect, exposed stone wall, radiator.
Garden Room - 7.72m x 3.93m (25'3" x 12'10") - Double glazed leaded windows to rear and side aspects with views of countryside and the River Chew. Double glazed leaded French doors to patio terrace. Radiator. Downlighters.
Kitchen/Breakfast Room - 3.94m x 3.85m (12'11" x 12'7") - Double glazed leaded windows to two aspects overlooking the garden and surrounding countryside. Terracotta tiled floor. The kitchen is furnished with a range of oak fronted wall and floor units providing drawer and cupboard storage space with rolled edged worksurfaces and tiled surrounds, inset sink unit with mixer tap, inset hob with concealed extractor above. Low level kick space heater. Built in breakfast bar, beamed ceiling, brick recess with timber bressummer beam housing range cooker with gas hob and electric ovens. Concealing doors provide space for free standing appliances including fridge, freezer and dishwasher.
Inner Hallway - Terracotta tiled floor, double glazed leaded door to outside, radiator. Shelved pantry.
Utility Room - 2.85m x 1.78m (9'4" x 5'10") - Terracotta tiled floor, double glazed leaded window, fitted wall and floor units providing drawer and cupboard storage space with rolled edged worksurfaces and tiled surrounds. Tiled walls. Inset sink and drainer with mixer tap, wall mounted gas fired boiler. With space for plumbed in washing machine.
First Floor -
Landing - Access to roof space, double glazed leaded window to side aspect, airing cupboard with hot water cylinder. Staircase to second floor with cupboard beneath. Radiator.
Bedroom - 4.75m x 4.27m (15'7" x 14'0") - Double glazed leaded windows to front aspect, radiator. Built in wardrobes, beamed ceiling.
Bedroom - 4.31m x 2.72m plus door recess (14'1" x 8'11" plu - Presently used as an office with double glazed leaded windows to front and rear aspects. Radiator.
Bedroom - 3.24m x 3.12m (10'7" x 10'2") - Two double glazed leaded windows to front aspect. Radiator.
Separate Cloakroom/Wc - Double glazed leaded window to side aspect. Fully tiled walls. Low level wc.
Family Bathroom - 4.20m x 2.90m (13'9" x 9'6") - Two double glazed leaded windows overlooking the garden and countryside beyond. Suite comprising corner spa bath and wash basin in vanity unit with cupboards and shelving. Fully tiled walls, radiator, ornamental beamed ceiling. Fully tiled shower enclosure.
Second Floor -
Landing - Roof light window.
Bedroom - 4.36m x 3.82m (14'3" x 12'6") - Double glazed leaded window to rear aspect with views across open countryside along the valley of the River Chew. Radiator. Deep walk in wardrobe.
En Suite Bathroom - White suite with chrome finished fittings comprising wc with concealed cistern and wash basin set in vanity unit with mixer tap and cupboard beneath. Panelled bath with shower screen and mixer tap incorporating shower attachment. Fully tiled walls, double glazed leaded window to rear aspect. Radiator.
Bedroom - 5.10m x 4.26m (16'8" x 13'11") - Dual aspect with leaded double glazed windows to front and rear with that to the rear enjoying beautiful views along the Valley of the River Chew. Radiator. Built in wardrobes (included in measurements).
Outside -
The property is approached from Steel Mills through a five bar gate leading to a sweeping tarmacadam driveway culminating in an extensive driveway, parking and turning area providing off street parking for numerous vehicles.
Undercroft Garage - 7.10m x 3.96m (23'3" x 12'11" ) - Approached from Steel Mills. Double entrance doors, power and light connected. Connecting staircase to garden room.
Gardens - Immediately to the rear of the cottage is a paved terrace providing an ideal area for outdoor dining while beyond the driveway lies a level lawned garden with a timber summer house, hedges, flower beds and a silver birch tree. The garden adjoins fields with lovely views along the valley of the River Chew.
Paddock - The paddock is approached through a five bar gate from Steel Mills or alternatively over an attractive stone footbridge from the garden. It extends to approximately 0.4 of an acre and really is a delightful place to be. It is level and very scenic with views across a weir on the river and a long river frontage. Within the paddock is an aluminium framed greenhouse, timber shed and a sunken pond. The setting can only be appreciated by viewing.
Tenure - FREEHOLD
Council Tax - According to the Valuation Office Agency website, cti.voa.gov.uk the present Council Tax Band for the property is F. Please note that change of ownership is a ‘relevant transaction’ that can lead to the review of the existing council tax banding assessment.
Agents Note - The property has mains electricity, water and gas. It has septic tank drainage which is situated in the paddock area which is shared by two neighbours.
To help you with your purchasing decision we have supplied information and links for guidance so you can satisfy yourself that the property is suitable for you.
Mobile & Broadband
Flood Risk Checker
Coal Mining and Conservation Areas
Find conservation areas | Bath and North East Somerset Council (bathnes.gov.uk)
Asbestos was used as a building material in many properties built from the 1930’s through to approximately the year 2000.
Brochures
Steel Mills, Keynsham, BristolBrochureCouncil TaxA payment made to your local authority in order to pay for local services like schools, libraries, and refuse collection. The amount you pay depends on the value of the property.Read more about council tax in our glossary page.
Band: F
Steel Mills, Keynsham, Bristol
NEAREST STATIONS
Distances are straight line measurements from the centre of the postcode- Keynsham Station0.6 miles
- Lawrence Hill Station4.5 miles
- Bristol Temple Meads Station4.7 miles
About the agent
As trusted property professionals serving the community for over half a century, Davies & Way are premier independent Estate Agents & Chartered Surveyors covering the Bristol & Bath area.
We offer clients the complete property service covering sales & lettings. Operating from prominent offices on Keynsham High Street we are specialists in selling homes in Keynsham and the surrounding areas including, Brislington, Whitchurch, Stockwood and East Bristol.
Industry affiliations


Notes
Staying secure when looking for property
Ensure you're up to date with our latest advice on how to avoid fraud or scams when looking for property online.
Visit our security centre to find out moreDisclaimer - Property reference 32590000. The information displayed about this property comprises a property advertisement. Rightmove.co.uk makes no warranty as to the accuracy or completeness of the advertisement or any linked or associated information, and Rightmove has no control over the content. This property advertisement does not constitute property particulars. The information is provided and maintained by Davies & Way, Keynsham. Please contact the selling agent or developer directly to obtain any information which may be available under the terms of The Energy Performance of Buildings (Certificates and Inspections) (England and Wales) Regulations 2007 or the Home Report if in relation to a residential property in Scotland.
*This is the average speed from the provider with the fastest broadband package available at this postcode. The average speed displayed is based on the download speeds of at least 50% of customers at peak time (8pm to 10pm). Fibre/cable services at the postcode are subject to availability and may differ between properties within a postcode. Speeds can be affected by a range of technical and environmental factors. The speed at the property may be lower than that listed above. You can check the estimated speed and confirm availability to a property prior to purchasing on the broadband provider's website. Providers may increase charges. The information is provided and maintained by Decision Technologies Limited.
**This is indicative only and based on a 2-person household with multiple devices and simultaneous usage. Broadband performance is affected by multiple factors including number of occupants and devices, simultaneous usage, router range etc. For more information speak to your broadband provider.
Map data ©OpenStreetMap contributors.





