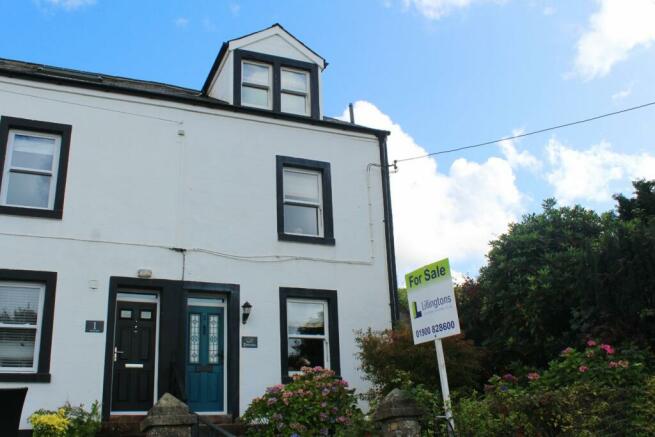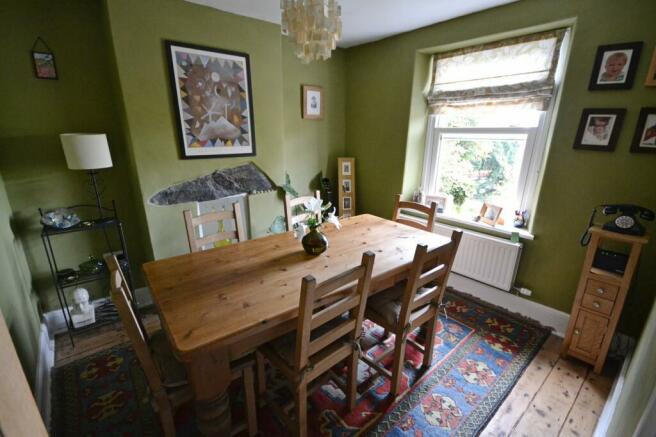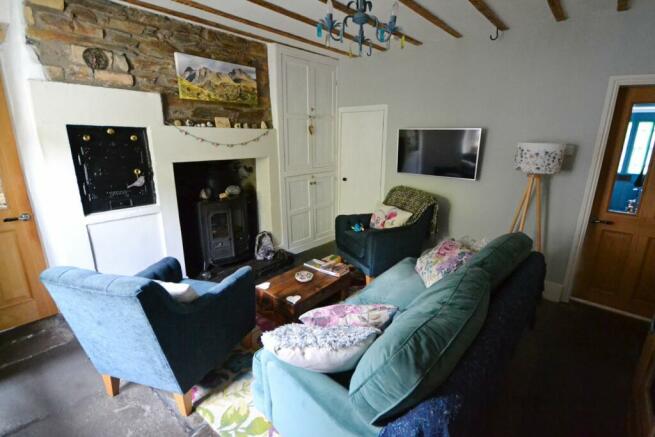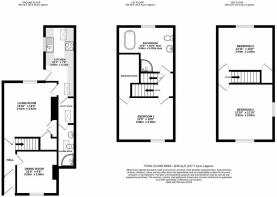Murton Bank, Fell Dyke, Lamplugh, CA14

- PROPERTY TYPE
Semi-Detached
- BEDROOMS
3
- BATHROOMS
2
- SIZE
Ask agent
- TENUREDescribes how you own a property. There are different types of tenure - freehold, leasehold, and commonhold.Read more about tenure in our glossary page.
Freehold
Key features
- Stunning characterful yet elegant semi detached home
- Set at the foot of Blake Fell and Cogra Moss reservoir
- Far reaching views to front towards the coast
- Two lovely reception rooms, one with flagstone floor
- Stylish kitchen with separate utility room
- Useful ground floor shower room
- Three bedrooms in total plus stunning first floor bathroom
- Tiered cottage gardens with summer house
- Separate plot with garage, sheds and perfect for equipment storage
Description
It is not hard to fall in love with this traditional Victorian semi detached house in Felldyke, Lamplugh. Set within the National Park in an elevated position on the coast to coast cycle route and “Cogra Moss” reservoir on the door step, the house enjoys far reaching views towards the coast and fell views to the rear making it an outdoor enthusiast’s dream! The characterful and well maintained property has many benefits including two lovely reception rooms, one with flagstone floor and original 'bread oven', an extension to the side incorporating a beautiful kitchen with utility and useful ground floor shower room, a main bedroom with walk-in wardrobe and stunning bathroom with freestanding roll top bath to the first floor and then two double bedrooms to the top floor, the front one enjoying panoramic views out over the countryside towards the coast. If that weren't enough to get you excited though there is also a separate plot of land close by suitable for a variety of uses with sheds and parking, perfect for hobby equipment, boat storage, camper van etc. This ticks so many boxes so don't miss out!
EPC band E
GROUND FLOOR
Entrance Hall
A part glazed front door leads into vestibule with a further door into hall. Doors to dining room and living room, stairs to first floor, wood style flooring, coat hooks
Dining room
Double glazed sash window to front, ornamental fireplace feature, space for family table and chairs, double radiator, wood floorboards
Living room
A stunning characterful room with flagstone floor, double glazed sash window to rear, feature fireplace with multi fuel stove which runs domestic hot water and heating, original bread oven to one side, double storage cupboard to the other side, under stairs storage cupboard, double radiator, door to kitchen
Kitchen/Breakfast room
A lovely room with two Velux windows to side allowing an abundance of natural light in. fitted in a range of modern base and wall mounted units with work surfaces, single drainer sink unit, induction hob, oven and extractor, integrated fridge freezer, microwave and dishwasher, breakfast bar with radiator below, sash double glazed window to side, stable door to side, door to utility room
Utility room
Velux window to side, space for washing machine and tumble dryer, wood style floor, door to shower room
Shower room
Velux window to side, quadrant shower enclosure with electric shower unit, hand wash basin in cupboard unit, low level WC. Tiled areas, extractor fan, wood style flooring
FIRST FLOOR
Landing 1
Doors to bedroom and bathroom, door to stairs that lead to top floor
Bedroom 1
Double glazed sash window to front with lovely countryside views, radiator, door to a generous walk-in wardrobe
Family Bathroom
A stunning and generous room with double glazed sash window to rear, freestanding roll top bath, separate quadrant shower enclosure, hand wash basin and low level WC. Painted floorboards, chrome towel rail and separate radiator, two extractor fans.
SECOND FLOOR
Landing 2
With doors to remaining bedrooms
Bedroom 2
A stunning double aspect bedroom with double dormer double glazed sash window to front offering panoramic views, plus feature double glazed arch window to side, double radiator, wooden floorboards
Bedroom 3
Double glazed dormer sash window to rear, double radiator, built in cupboard
Externally
The property is set above the roadside with a gated path and steps to front door, seating area for bench and cottage style garden area.
The rear garden is generous in size and rises up away from the property with fields to one side and views to the fells to the other. It includes a patio courtyard to the side of the kitchen, a higher area laid to lawn with cottage style borders, a vegetable patch with space for hanging seat and views to the front, plus a top area with timber summerhouse to enjoy the views at the front as the sun sets.
In addition the property benefits from an additional piece of land further along the lane which is laid to grass with hedgerow border and planting. There is a timber garage here and shed so is perfect for parking, storing hobby or work equipment etc
Additional Information
To arrange a viewing or to contact the branch, please use the following:
Branch Address:
58 Lowther Street
Whitehaven
Cumbria
CA28 7DP
Tel:
Council Tax Band: B
Tenure: Freehold
Services: Mains water & electric are connected, Shared septic tank drainage with 9 neighbouring properties. Solid fuel stove runs heating & hot water
Fixtures & Fittings: Carpets, oven hob and extractor, fridge, microwave and dishwasher. Garage and shed. summerhouse.
The property is not listed
Brochures
Brochure 1Brochure 2Brochure 3Brochure 4- COUNCIL TAXA payment made to your local authority in order to pay for local services like schools, libraries, and refuse collection. The amount you pay depends on the value of the property.Read more about council Tax in our glossary page.
- Band: B
- PARKINGDetails of how and where vehicles can be parked, and any associated costs.Read more about parking in our glossary page.
- Yes
- GARDENA property has access to an outdoor space, which could be private or shared.
- Yes
- ACCESSIBILITYHow a property has been adapted to meet the needs of vulnerable or disabled individuals.Read more about accessibility in our glossary page.
- Ask agent
Murton Bank, Fell Dyke, Lamplugh, CA14
NEAREST STATIONS
Distances are straight line measurements from the centre of the postcode- Parton Station6.7 miles
About the agent
Lillingtons Estate Agents is an independent, family business with branches covering West Cumbria and the Western Lake District. Established in 2007 it has been continually developed by Aidan Lillington and our invaluable teams that work with us.
Having gained over 30 years of experience in Estate Agency; our approach has always been to deliver a quality, professional service and to recognise the importance of building positive & trusting working relations
Notes
Staying secure when looking for property
Ensure you're up to date with our latest advice on how to avoid fraud or scams when looking for property online.
Visit our security centre to find out moreDisclaimer - Property reference 26724343. The information displayed about this property comprises a property advertisement. Rightmove.co.uk makes no warranty as to the accuracy or completeness of the advertisement or any linked or associated information, and Rightmove has no control over the content. This property advertisement does not constitute property particulars. The information is provided and maintained by Lillingtons Estate Agents, Whitehaven. Please contact the selling agent or developer directly to obtain any information which may be available under the terms of The Energy Performance of Buildings (Certificates and Inspections) (England and Wales) Regulations 2007 or the Home Report if in relation to a residential property in Scotland.
*This is the average speed from the provider with the fastest broadband package available at this postcode. The average speed displayed is based on the download speeds of at least 50% of customers at peak time (8pm to 10pm). Fibre/cable services at the postcode are subject to availability and may differ between properties within a postcode. Speeds can be affected by a range of technical and environmental factors. The speed at the property may be lower than that listed above. You can check the estimated speed and confirm availability to a property prior to purchasing on the broadband provider's website. Providers may increase charges. The information is provided and maintained by Decision Technologies Limited. **This is indicative only and based on a 2-person household with multiple devices and simultaneous usage. Broadband performance is affected by multiple factors including number of occupants and devices, simultaneous usage, router range etc. For more information speak to your broadband provider.
Map data ©OpenStreetMap contributors.




