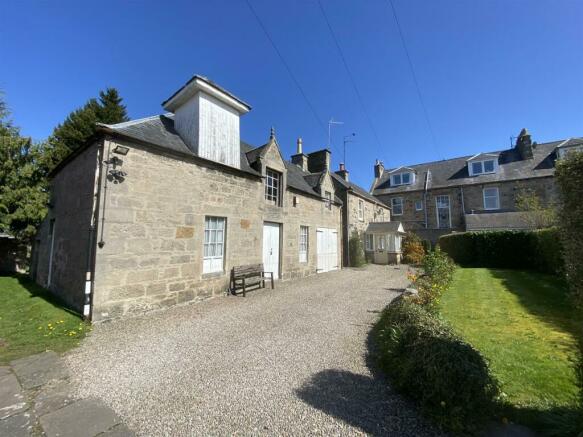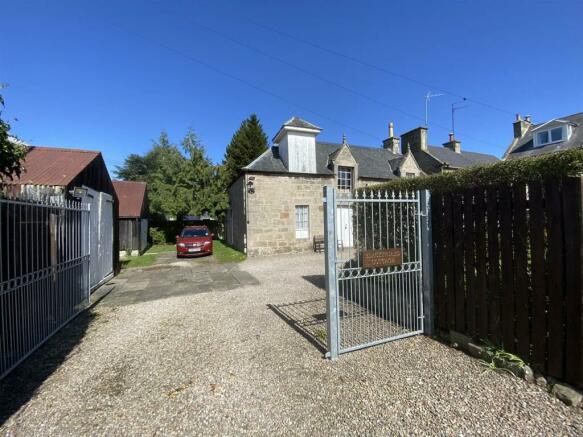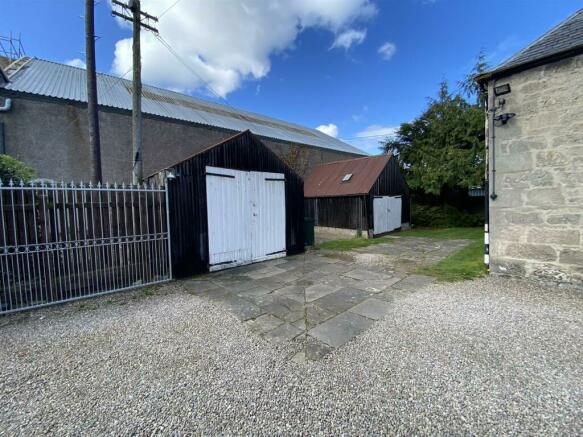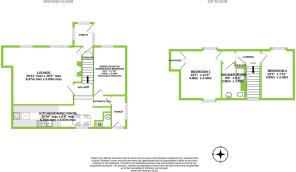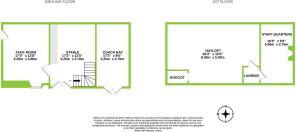Blackfriars Cottage & Coach House, Blackfriars Road, Elgin

- PROPERTY TYPE
Character Property
- SIZE
Ask agent
- TENUREDescribes how you own a property. There are different types of tenure - freehold, leasehold, and commonhold.Read more about tenure in our glossary page.
Freehold
Key features
- Amazing Character Property
- Central yet private situation
- 3 Bedroom Cottage plus
- Old Coach House (APP)
- Extensive Garden Grounds
- 2 Timber Garages
- Outbuildings - Shed, Greenhse
- Wash House, Gardener's Loo
- Superb Possibilities/Potential
Description
The Policies comprise Blackfriar's Cottage, The Coach House, which is currently a shell but has been granted planning permission for alteration and extension to a 2 bedroom property as well as absolutely stunning garden grounds, the rear of which extend to a third of an acre.
In addition to the electronic gate providing security, there are a number of outbuildings including 2 timber garages as well as a wash house, gardner's loo and garden shed all attached to the rear of the Coach House.
The two properties lies only a metre apart and so the immediate thought, is could they be joined together and how would that work - could be fabulous.
Alternatively, given the size of the gardens, both the buildings could be significantly extended resulting in something very special indeed.
The Cottage could be extended and the Coach redesigned as a work from home studio.........the list is long and varied but the potential will be obvious to the prospective buyer with artistic insight and flair.
Blackfriars Cottage - Three bedroom cottage which has just had all the electrics overhauled at a cost of £4.5k plus a new rear Porch at a cost of £7k. The accommodation comprises :- Front Porch, Lobby with storage, generous Lounge, Dining Kitchen, Dining Room (possible 3rd Bedroom) and new rear Porch.
Front Porch - 1.6 x 1.9 (5'2" x 6'2") - Windows to 3 sides on half height brick walls and front door. Ceiling light and vinyl flooring. Door to :-
Entryway - 1.4 x 1 (4'7" x 3'3") - Cloak cubpoard. Ceiling light and carpet. (Previously had a door to the Dining Room, which could be re-instated.
Door to :-
Lounge - 6.37 max x 4 max (20'10" max x 13'1" max) - Lovely large Lounge with excellent natural light. Fireplace ( not currently in use) Wall lights, 2 radiators and carpet.
Dining Room Or Bedroom 3 - 2.4 x 4 (7'10" x 13'1") - Formerly used as the Dining Room but would also be suitable as a downstairs Bedroom. Window to front. (Previously, door to Lobby, which could be reinstated) (also fireplace, covered over). Display alcove. Central ceiling light fitting, radiator and carpet.
Rear Hallway And Lower Landing - Staircase to upper floor. Doors to Lounge and Dining Room ( or Bedroom 3) step down to Kitchen. Hallway with cloak recess.
Dining Kitchen - 2.63 down to 2.32 x 6.35 (8'7" down to 7'7" x 20'9 - A historical extension to the main property. Again, great natural light afforded by rear facing windows and roof light. Range of units, space for appliances as well as table. Boiler and hot water tank located to East end. Sloping ceiling, fluorescent light fitting, radiator and carpet.
Rear Porch - 2.65 x 2.8 (8'8" x 9'2") - Recently redone, attractive access to the rear of the property. Sloping ceiling, 2 windows, exposed stone wall and wood cladding. Light fitting, radiator and carpet.
Upper Landing - 1.36 max x 3.3 (4'5" max x 10'9") - Upper landing with window bringing in natural light. Ceiling light and carpet. Low height cupboard.
Bedroom 1 - 3.4 x 4 (11'1" x 13'1") - Double aspect double Bedroom with windows to both front and rear - both with storage beneath. Ceiling light fitting, radiator and carpet.
Shower Room - 1.95 max x 2.9 (6'4" max x 9'6") - Shower Room with suite comprising double shower enclosure, wc and basin. High level window. Ceiling light, radiator and carpet.
Bedroom 2 - 2.42 x 4 (7'11" x 13'1") - Double Bedroom with front facing window, with storage below. Ceiling light fitting, radiator and carpet.
The Coach House - Currently a shell, the Coach House comprises : Tack Room, Stable, Carriage Bay, Hayloft and Staff Quarters. The owner has recently replaced the rear side of the roof at a cost of £10.5k, so as to ensure the integrity of the building.
Planning For Coach House - In October, 2017, planning permission was granted to convert the Coach House into a 2 bedroom house. Whilst now time expired, it is believed that this planning could easily be reinstated.
Tack Room - 3.9 x 5 (12'9" x 16'4") - Original cobble stone is still there - topped with timber floorboards currently. Door to stable. Front facing window. 3 fluorescent light fittings and power points.
Stable - 3.8 x 5 (12'5" x 16'4") - Double doors to front. Work bench. Staircase to upper floor.
Hayloft And Doocot - 5 max x 8 (16'4" max x 26'2") - Large Hayloft with Doocot. Front facing window. New rear roof.
Staff Quarters - 2.75 x 4.9 (9'0" x 16'0") - Formerly a place for the staff to sleep, eat and keep warm. Fireplace. Fluorescent light fitting.
Carriage Bay - 2.75 x 5.4 (9'0" x 17'8") - Whitewashed Carriage Bay with double doors. Light and power.
Front Garden Grounds - Driveway off Blackfriars Road with electronic gate. Owner of 10 Trinity Place has a right of access over the driveway only to their rear garden. In addition, there is an emergency pedestrian right of access from the Bed & Breakfast over the driveway too. The electronic gate has been positioned beyond the right of access points.
The front garden is laid to a driveway affording plenty parking plus a lawned area bordered by a mature hedging providing both privacy and shelter. Further area to the side where the 2 garages are positioned, with parking between them and leading to the rear of the properties.
Rear Garden Grounds - The rear garden is extensive, has been religiously maintained and is beautifully presented. There are two adjoining sections - both approximately 12 metres wide and 55 metres long so fully extending to 1,320 square metres. Laid mainly to lawn with pathways, mature trees, productive fruit trees and greenhouse.
Garage 1 - 3.8 x 5.25 (height 2.8) (12'5" x 17'2" (height 9'2 - Timber garage with double doors. Control for electric gate. Light and power. Shelving.
Garage 2 - 4.9 x 4.9 (2.8 height) (16'0" x 16'0" (9'2" height - 2nd timber Garage in good dry condition. Skylight, 2 fluorescent light fittings and power points. Rafter storage. Hoist for servicing of garden machinery.
Outhouses - There are 2 Outbuildings attached to the rear of The Coach House and include a Wash House with Gardner's Loo adjacent and Garden Tool shed.
Fixtures And Fittings - The fitted floor coverings, curtains, blinds and light fittings will be included in the sale price.
Home Report - Home Report carried out on Tuesday 17th May, 2022 and can be made available to formally interested parties.
Brochures
Blackfriars Cottage & Coach House, Blackfriars RoaBrochureCouncil TaxA payment made to your local authority in order to pay for local services like schools, libraries, and refuse collection. The amount you pay depends on the value of the property.Read more about council tax in our glossary page.
Band: D
Blackfriars Cottage & Coach House, Blackfriars Road, Elgin
NEAREST STATIONS
Distances are straight line measurements from the centre of the postcode- Elgin Station0.5 miles
About the agent
AB+S Estate Agents is the estate agency division of two Elgin law firms Allan Black & McCaskie and Stewart & McIsaac. Both firms are well established in the Moray area and beyond and have been offering estate agency services and property advice to their clients for many years.
MORAY’S ONE STOP PROPERTY SHOP
AB+S Estate Agents offer a one stop house purchase and sales service thanks to a highly experienced, dedicated property sales team and access to specialist property solicitors
Notes
Staying secure when looking for property
Ensure you're up to date with our latest advice on how to avoid fraud or scams when looking for property online.
Visit our security centre to find out moreDisclaimer - Property reference 32553724. The information displayed about this property comprises a property advertisement. Rightmove.co.uk makes no warranty as to the accuracy or completeness of the advertisement or any linked or associated information, and Rightmove has no control over the content. This property advertisement does not constitute property particulars. The information is provided and maintained by AB & S Estate Agents, Elgin. Please contact the selling agent or developer directly to obtain any information which may be available under the terms of The Energy Performance of Buildings (Certificates and Inspections) (England and Wales) Regulations 2007 or the Home Report if in relation to a residential property in Scotland.
*This is the average speed from the provider with the fastest broadband package available at this postcode. The average speed displayed is based on the download speeds of at least 50% of customers at peak time (8pm to 10pm). Fibre/cable services at the postcode are subject to availability and may differ between properties within a postcode. Speeds can be affected by a range of technical and environmental factors. The speed at the property may be lower than that listed above. You can check the estimated speed and confirm availability to a property prior to purchasing on the broadband provider's website. Providers may increase charges. The information is provided and maintained by Decision Technologies Limited.
**This is indicative only and based on a 2-person household with multiple devices and simultaneous usage. Broadband performance is affected by multiple factors including number of occupants and devices, simultaneous usage, router range etc. For more information speak to your broadband provider.
Map data ©OpenStreetMap contributors.
