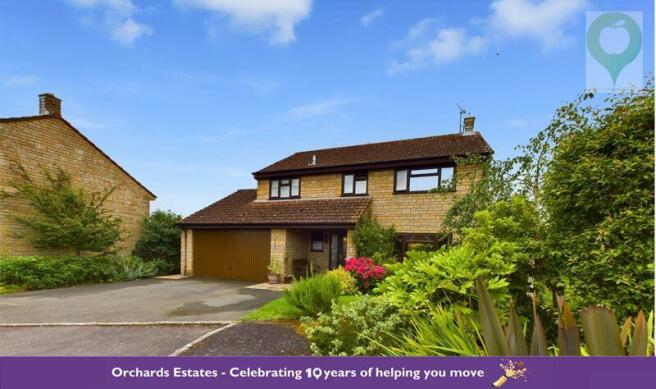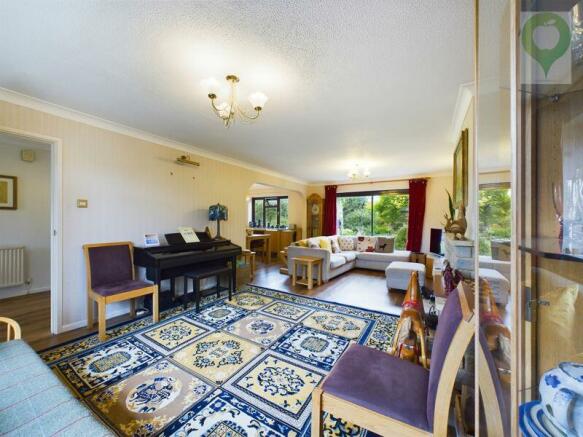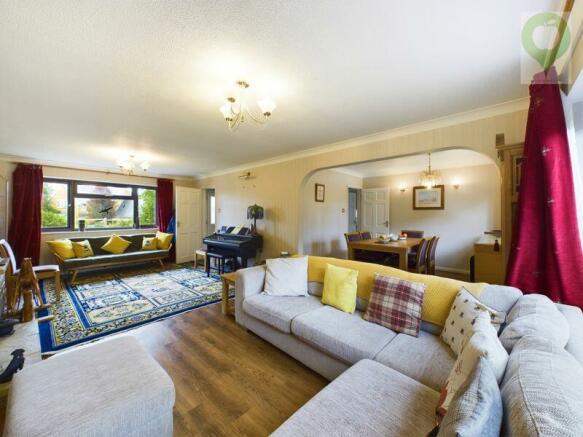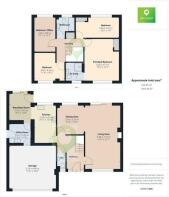Orchard Close, South Petherton
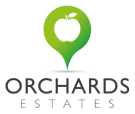
- PROPERTY TYPE
Detached
- BEDROOMS
4
- BATHROOMS
2
- SIZE
Ask agent
- TENUREDescribes how you own a property. There are different types of tenure - freehold, leasehold, and commonhold.Read more about tenure in our glossary page.
Freehold
Key features
- Modern, Detached 4 Bedroom Home
- Private Parking and Double Width Garage
- Situated in a cul de sac position
- Mature and Private Garden
- Short Walk to Village Centre
- Gas Fired Central Heating
- Viewings by Appointment Only
- OrchardsEstates - Celebrating 10 Years Helping You Move
Description
Set over 2 floors and offering a mature setting in an established small community this fine home offers a great position at only a short walk to the centre of the village whilst benefitting from being situated just off North Street, making this one of the quietest locations in the surrounding area.
VIEWINGS ARE STRICTLY BY ARRANGEMENT WITH THE AGENT. We ask that you respect the family's privacy.
Approach
Scenic Location: The approach road to the property winds up a slope, which can provide scenic views and a sense of elevation.
Ample Parking: The front of the property has ample parking space for up to 4 vehicles, which is convenient for homeowners and guests.
Direct Garage Access: The front drive not only offers parking space but also provides direct access to the double garage, making it easy to access and store vehicles or other belongings.
Side Gate: A side gate on the left-hand side of the house allows access to the utility room and the garden. This is convenient for bringing items in and out of the house without going through the main entrance.
Ground Floor
Spacious Entrance: The front porch with a storm cover opens to a spacious entrance hall, providing an inviting entry point into the house.
Open Living Spaces: The property features an open-plan living area, with the sitting room extending the full length of the house. This room is designed with a large front window and rear French doors, allowing for natural light and access to the garden.
Dining Area: Adjacent to the sitting room is a dining area, creating a connected and open space for entertaining and family gatherings.
Kitchen: The kitchen is designed in a staggered layout and includes a rear breakfast area with views of the rear garden. This setup can be appealing for those who enjoy cooking and dining with a garden view.
Utility Room: The well-equipped utility room is accessible from the kitchen area, offering practicality and additional storage options. It also has a side door for external access and a personal door to the double-width garage.
First Floor
There are a total of 4 bedrooms on the upper floor, with 2 larger double bedrooms and the principal bedroom featuring an ensuite. This layout provides flexibility for various living arrangements.
Family Bathroom: A spacious family bathroom is also located on the upper floor, providing convenience for the household.
Rear Garden
Mature and Private: The rear garden is a main feature of the property. It is mature and private, offering a tranquil environment for outdoor activities and relaxation.
Outdoor Entertainment: The garden includes an initial patio area, perfect for outdoor dining or lounging. The well-maintained lawn is complemented by mature shrubbery, flowers, and fauna, enhancing its appeal.
Summer House: A notable feature of the garden is the summer house, which has an electric connection. This space can serve multiple purposes, such as a home office, hobby room, or a cozy retreat.
Privacy: The garden is not directly overlooked by any neighbours, providing a peaceful and private outdoor space for you to enjoy.
Additional Information
The original property was built in the 1980's.
Mains Gas, Water and Drainage are connected.
There is a Gas fire in the sitting room.
The loft in the house itself is unused.
The loft above the garage is boarded and has light.
The garage has a remote controlled garage door and there is also an electric car charging point on the wall to the side of the garage.
Brochures
Property BrochureFull DetailsCouncil TaxA payment made to your local authority in order to pay for local services like schools, libraries, and refuse collection. The amount you pay depends on the value of the property.Read more about council tax in our glossary page.
Band: F
Orchard Close, South Petherton
NEAREST STATIONS
Distances are straight line measurements from the centre of the postcode- Crewkerne Station5.6 miles
About the agent
Since 2014, Orchards Estates has strived to be the best estate agent in Somerset, offering an excellent service in both the sales and lettings departments.
Since it was established, Orchards Estates has gone from strength to strength, building a professional and motivated team and developing a great reputation in the West Country. Our main goal is to provide you with the great service you deserve when it comes to buying or selling your property.
We're one of the few agencies that
Industry affiliations

Notes
Staying secure when looking for property
Ensure you're up to date with our latest advice on how to avoid fraud or scams when looking for property online.
Visit our security centre to find out moreDisclaimer - Property reference 11916164. The information displayed about this property comprises a property advertisement. Rightmove.co.uk makes no warranty as to the accuracy or completeness of the advertisement or any linked or associated information, and Rightmove has no control over the content. This property advertisement does not constitute property particulars. The information is provided and maintained by Orchards Estates, Stoke-Sub-Hamdon. Please contact the selling agent or developer directly to obtain any information which may be available under the terms of The Energy Performance of Buildings (Certificates and Inspections) (England and Wales) Regulations 2007 or the Home Report if in relation to a residential property in Scotland.
*This is the average speed from the provider with the fastest broadband package available at this postcode. The average speed displayed is based on the download speeds of at least 50% of customers at peak time (8pm to 10pm). Fibre/cable services at the postcode are subject to availability and may differ between properties within a postcode. Speeds can be affected by a range of technical and environmental factors. The speed at the property may be lower than that listed above. You can check the estimated speed and confirm availability to a property prior to purchasing on the broadband provider's website. Providers may increase charges. The information is provided and maintained by Decision Technologies Limited.
**This is indicative only and based on a 2-person household with multiple devices and simultaneous usage. Broadband performance is affected by multiple factors including number of occupants and devices, simultaneous usage, router range etc. For more information speak to your broadband provider.
Map data ©OpenStreetMap contributors.
